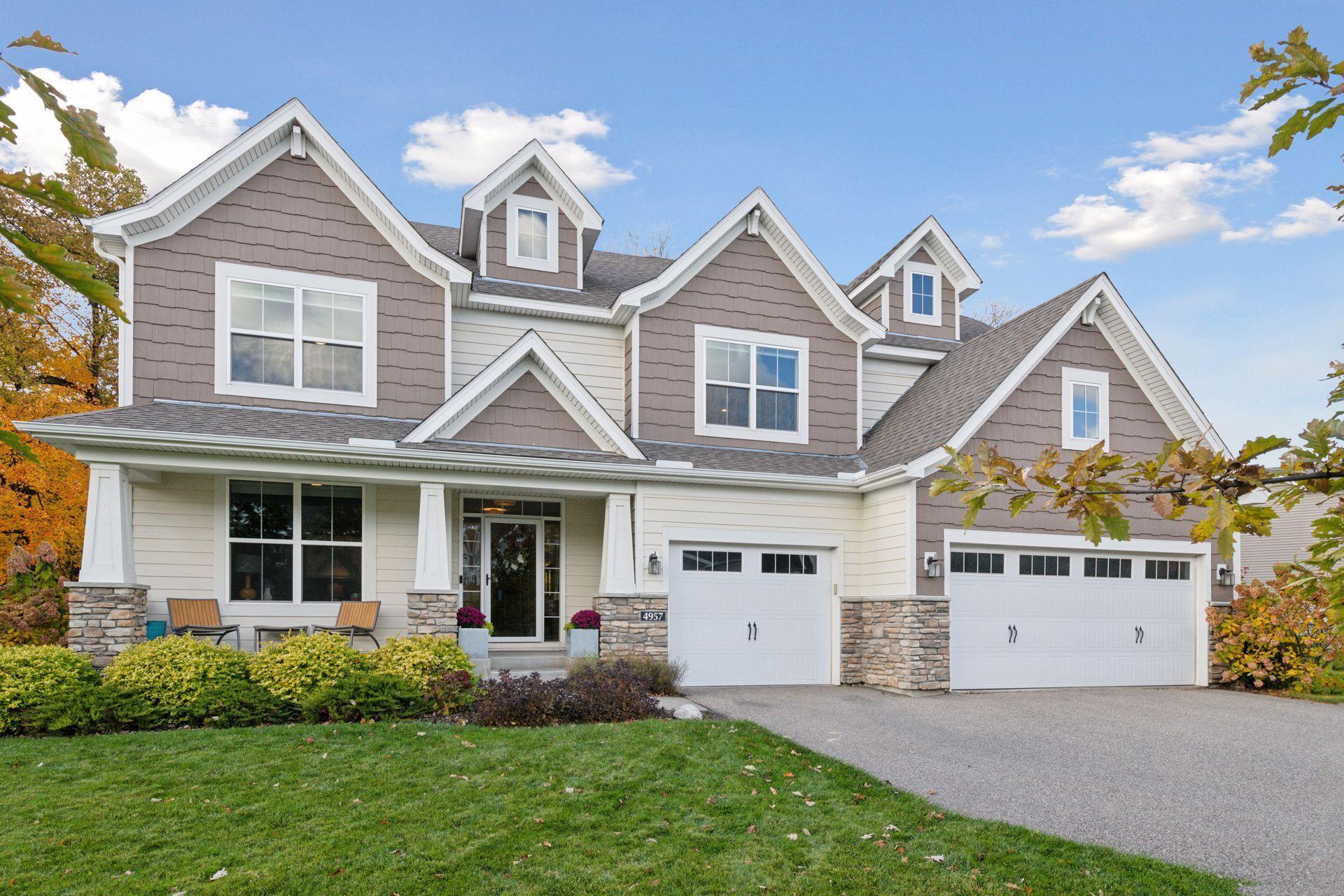4957 GRANDVIEW AVENUE
4957 Grandview Avenue, Mound (Minnetrista), 55364, MN
-
Price: $900,000
-
Status type: For Sale
-
City: Mound (Minnetrista)
-
Neighborhood: Red Oak Of Minnetrista
Bedrooms: 6
Property Size :4754
-
Listing Agent: NST16636,NST83766
-
Property type : Single Family Residence
-
Zip code: 55364
-
Street: 4957 Grandview Avenue
-
Street: 4957 Grandview Avenue
Bathrooms: 5
Year: 2017
Listing Brokerage: Edina Realty, Inc.
FEATURES
- Refrigerator
- Washer
- Dryer
- Microwave
- Dishwasher
- Water Softener Owned
- Disposal
- Cooktop
- Wall Oven
- Humidifier
- Air-To-Air Exchanger
DETAILS
Located on a premier lot with a deep, fenced backyard and sunset views, this home features the largest floor plan in the neighborhood. Walls of windows fill the interior with natural light and capture scenic views. The open main level includes a stone-surround fireplace and a chef’s kitchen with a large island, double ovens, stainless appliances, stone countertops, ample cabinetry, and pantry. The dining area opens to a spacious, low-maintenance deck. Main-floor bedroom and office offer flexible living options. Upstairs includes a loft, four bedrooms, three full baths, and a convenient laundry room. The primary suite features a tray ceiling, walk-in closet, and private bath with dual vanities, jetted tub, and tiled shower. The walkout lower level, finished in 2021, offers 9’ ceilings, family/media space, amusement area, wet bar with full-size refrigerator, plus a sixth bedroom and ¾ bath. The fenced backyard includes a firepit area for outdoor enjoyment. Close to Lake Minnetonka amenities with convenient bus access to Westonka and Orono schools.
INTERIOR
Bedrooms: 6
Fin ft² / Living Area: 4754 ft²
Below Ground Living: 1204ft²
Bathrooms: 5
Above Ground Living: 3550ft²
-
Basement Details: Finished, Walkout,
Appliances Included:
-
- Refrigerator
- Washer
- Dryer
- Microwave
- Dishwasher
- Water Softener Owned
- Disposal
- Cooktop
- Wall Oven
- Humidifier
- Air-To-Air Exchanger
EXTERIOR
Air Conditioning: Central Air
Garage Spaces: 3
Construction Materials: N/A
Foundation Size: 1632ft²
Unit Amenities:
-
- Washer/Dryer Hookup
- In-Ground Sprinkler
- Kitchen Center Island
- Primary Bedroom Walk-In Closet
Heating System:
-
- Forced Air
ROOMS
| Main | Size | ft² |
|---|---|---|
| Kitchen | 22x14 | 484 ft² |
| Dining Room | 16x9.5 | 150.67 ft² |
| Living Room | 18x18 | 324 ft² |
| Office | 12.5x11 | 155.21 ft² |
| Bedroom 1 | 14x12 | 196 ft² |
| Upper | Size | ft² |
|---|---|---|
| Bedroom 2 | 18.5x16 | 340.71 ft² |
| Bedroom 3 | 14x12.5 | 173.83 ft² |
| Bedroom 4 | 13x12 | 169 ft² |
| Bedroom 5 | 13x12.5 | 161.42 ft² |
| Loft | 17x15 | 289 ft² |
| Lower | Size | ft² |
|---|---|---|
| Bedroom 6 | 13.5x10 | 181.13 ft² |
| Family Room | 18x16 | 324 ft² |
| Screened Porch | 26x16 | 676 ft² |
LOT
Acres: N/A
Lot Size Dim.: Irregular
Longitude: 44.9603
Latitude: -93.6493
Zoning: Residential-Single Family
FINANCIAL & TAXES
Tax year: 2025
Tax annual amount: $8,417
MISCELLANEOUS
Fuel System: N/A
Sewer System: City Sewer/Connected
Water System: City Water/Connected
ADDITIONAL INFORMATION
MLS#: NST7819903
Listing Brokerage: Edina Realty, Inc.

ID: 4260275
Published: October 31, 2025
Last Update: October 31, 2025
Views: 1






