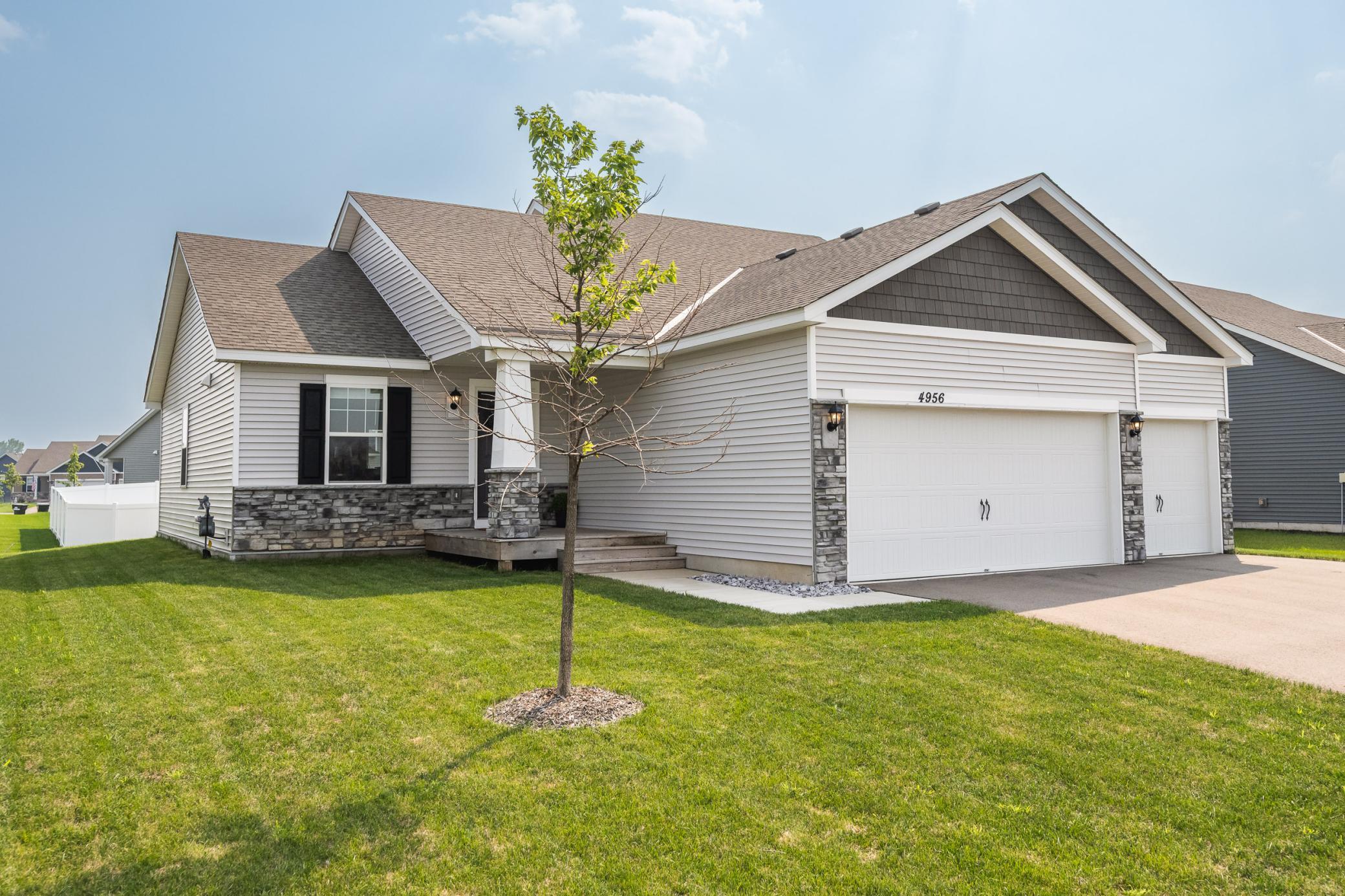4956 173RD STREET
4956 173rd Street, Lakeville, 55044, MN
-
Price: $525,000
-
Status type: For Sale
-
City: Lakeville
-
Neighborhood: Brookshire
Bedrooms: 4
Property Size :2242
-
Listing Agent: NST49293,NST113305
-
Property type : Single Family Residence
-
Zip code: 55044
-
Street: 4956 173rd Street
-
Street: 4956 173rd Street
Bathrooms: 4
Year: 2023
Listing Brokerage: Compass
FEATURES
- Range
- Refrigerator
- Washer
- Dryer
- Microwave
- Dishwasher
- Water Softener Owned
- Disposal
- Humidifier
- Air-To-Air Exchanger
- Tankless Water Heater
- Gas Water Heater
- Stainless Steel Appliances
DETAILS
Why wait to build? This two-year-old home offers the modern finishes of new construction without the punch lists, settling cracks, or nearby construction. Located in a vibrant community with resort-style amenities for just $61/month ($244 quarterly), enjoy a heated outdoor pool, fitness center, yoga studio, kid’s library, pickleball/tennis and basketball courts, bocce ball, a screened porch, and a clubhouse with locker rooms. Inside the home, vaulted ceilings and big windows fill the open main floor with natural light. The kitchen, dining, and living areas flow seamlessly together. Upstairs features three bedrooms, a full bath, and a private primary suite with a walk-in closet and ensuite. The lower level includes a large family room with lookout windows, a fourth bedroom, another full bath, and a massive crawl space for storage. Landscaping is in, window treatments are up, and the home is completely move-in ready. Just unpack and enjoy. **Complimentary $5,000 in seller paid concessions which can be used towards closing costs or a rate buy down.**
INTERIOR
Bedrooms: 4
Fin ft² / Living Area: 2242 ft²
Below Ground Living: 678ft²
Bathrooms: 4
Above Ground Living: 1564ft²
-
Basement Details: Crawl Space, Daylight/Lookout Windows, Drain Tiled, Finished, Concrete, Partially Finished, Sump Pump,
Appliances Included:
-
- Range
- Refrigerator
- Washer
- Dryer
- Microwave
- Dishwasher
- Water Softener Owned
- Disposal
- Humidifier
- Air-To-Air Exchanger
- Tankless Water Heater
- Gas Water Heater
- Stainless Steel Appliances
EXTERIOR
Air Conditioning: Central Air
Garage Spaces: 3
Construction Materials: N/A
Foundation Size: 1564ft²
Unit Amenities:
-
- Kitchen Window
- Porch
- Vaulted Ceiling(s)
- Washer/Dryer Hookup
- In-Ground Sprinkler
- Primary Bedroom Walk-In Closet
Heating System:
-
- Forced Air
ROOMS
| Main | Size | ft² |
|---|---|---|
| Living Room | 13x18 | 169 ft² |
| Dining Room | 9x16 | 81 ft² |
| Kitchen | 10x15 | 100 ft² |
| Foyer | 11x4 | 121 ft² |
| Lower | Size | ft² |
|---|---|---|
| Family Room | 22x21 | 484 ft² |
| Utility Room | 11x7 | 121 ft² |
| Upper | Size | ft² |
|---|---|---|
| Bedroom 1 | 15x15 | 225 ft² |
| Bedroom 2 | 12x14 | 144 ft² |
| Bedroom 3 | 10x14 | 100 ft² |
| Bedroom 4 | 15x11 | 225 ft² |
LOT
Acres: N/A
Lot Size Dim.: 67x141x82x137
Longitude: 44.6991
Latitude: -93.1657
Zoning: Residential-Single Family
FINANCIAL & TAXES
Tax year: 2025
Tax annual amount: $5,020
MISCELLANEOUS
Fuel System: N/A
Sewer System: City Sewer/Connected
Water System: City Water/Connected
ADDITIONAL INFORMATION
MLS#: NST7781110
Listing Brokerage: Compass

ID: 3953199
Published: August 01, 2025
Last Update: August 01, 2025
Views: 3






