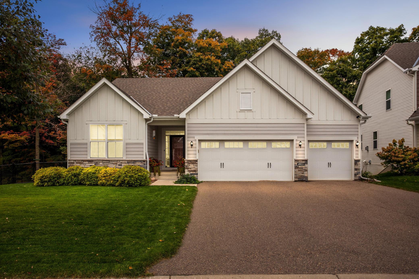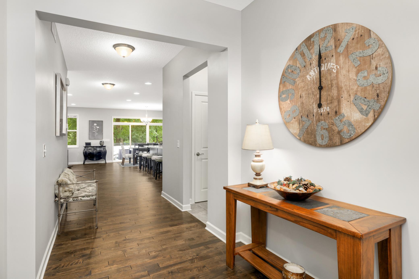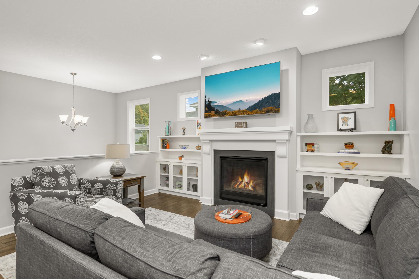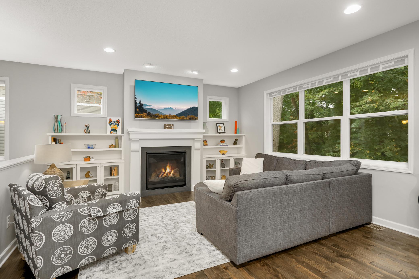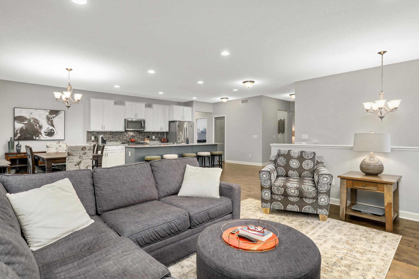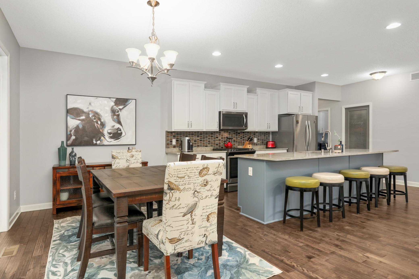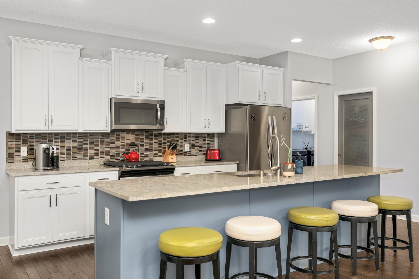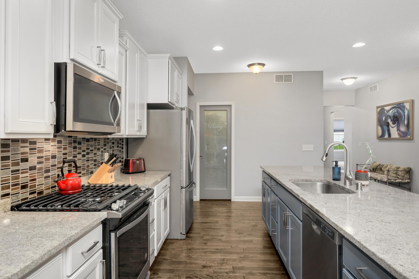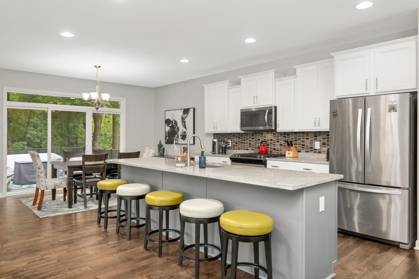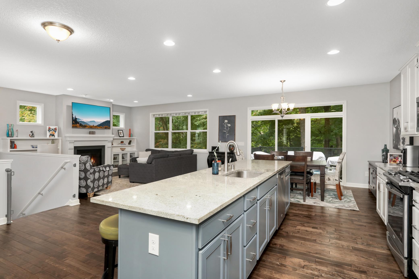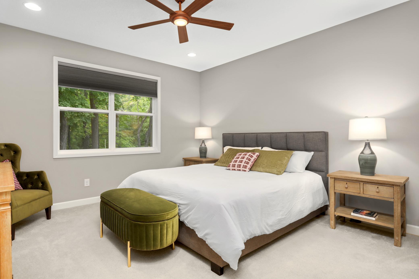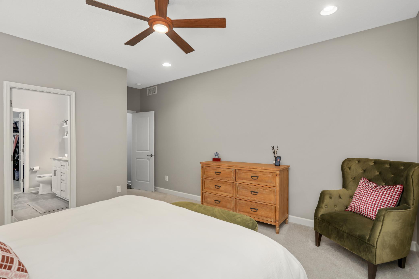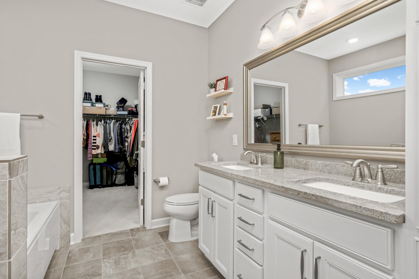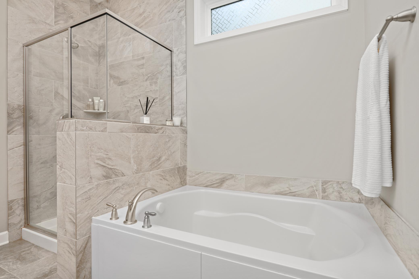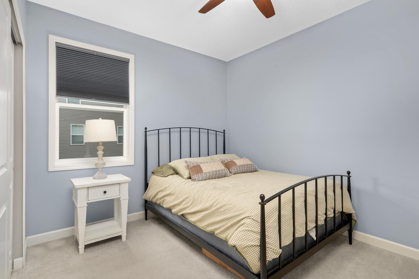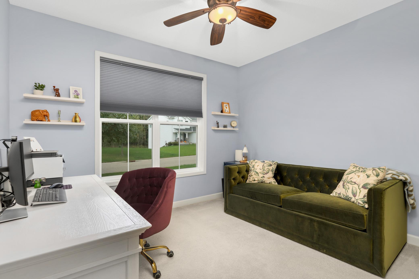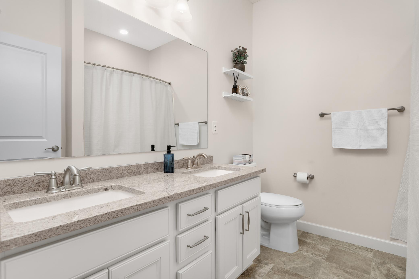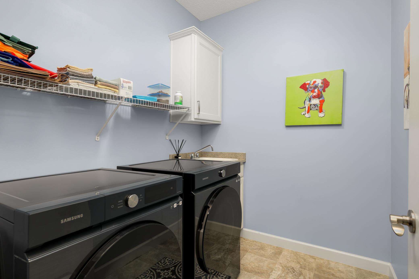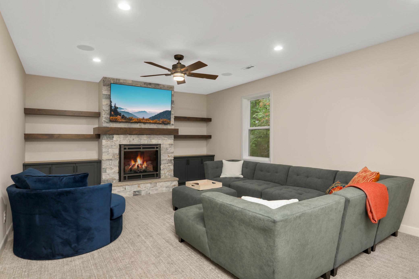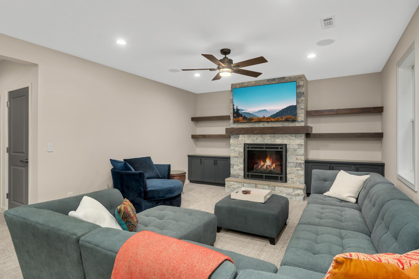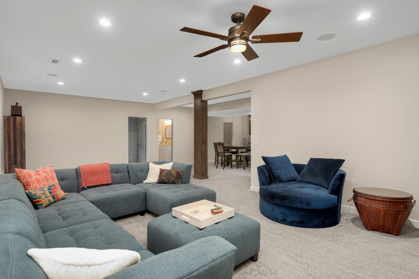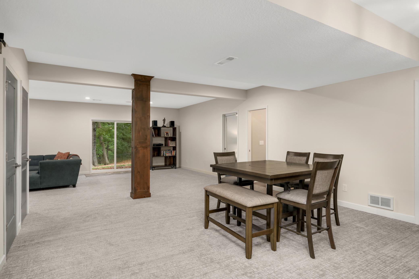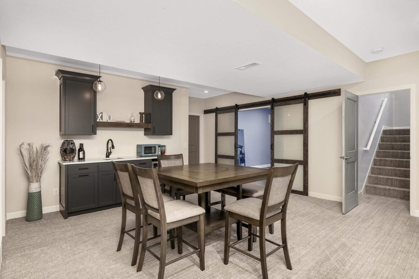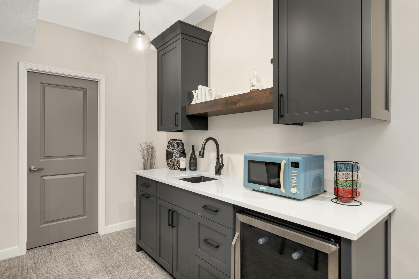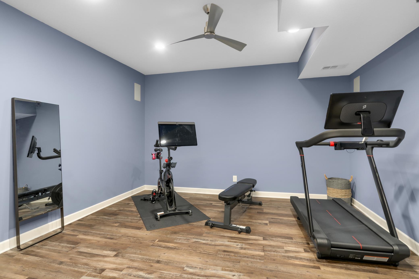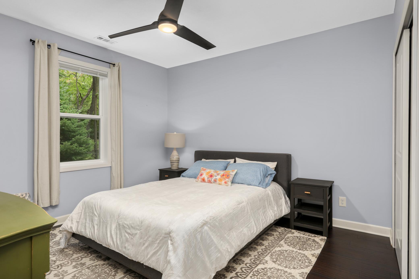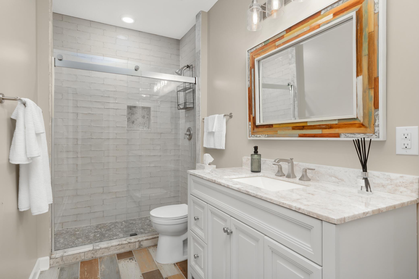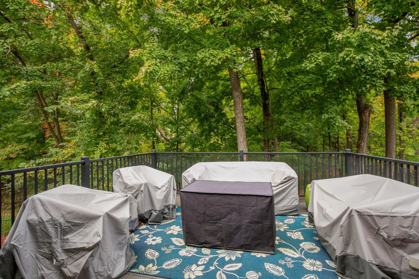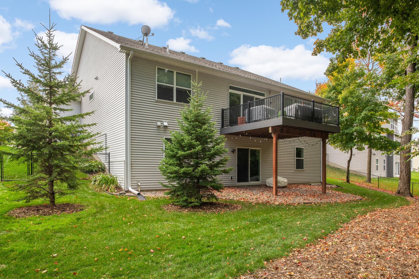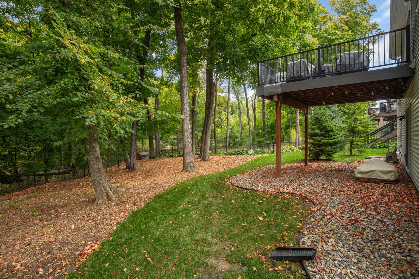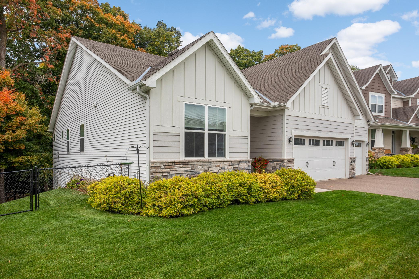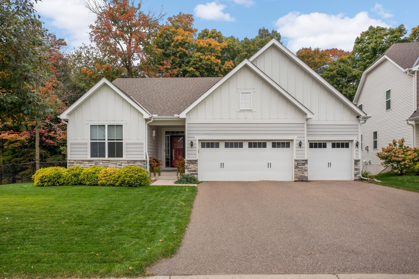4955 GRANDVIEW AVENUE
4955 Grandview Avenue, Mound (Minnetrista), 55364, MN
-
Price: $699,000
-
Status type: For Sale
-
City: Mound (Minnetrista)
-
Neighborhood: Red Oak Of Minnetrista
Bedrooms: 4
Property Size :3217
-
Listing Agent: NST16633,NST59635
-
Property type : Single Family Residence
-
Zip code: 55364
-
Street: 4955 Grandview Avenue
-
Street: 4955 Grandview Avenue
Bathrooms: 3
Year: 2016
Listing Brokerage: Coldwell Banker Burnet
FEATURES
- Range
- Refrigerator
- Washer
- Dryer
- Microwave
- Dishwasher
- Wine Cooler
- Stainless Steel Appliances
DETAILS
Nestled in an idyllic neighborhood, this home offers turnkey, one-level living. Step inside and enjoy the thoughtfully designed, open concept living spaces. Living room features gas fireplace, gorgeous built-ins, and private wooded views. Eat-in kitchens boasts a large center island seating for five, stainless steel appliances, and separate pantry. Main level primary includes beautiful ensuite bath and walk-in closet. Two additional bedrooms, full bathroom, and laundry also on main level for added convenience. Walkout lower level offers an amazing space for entertaining, with gorgeous fireplace, built-ins, and wet bar. Lower level also includes fourth bedroom, flex room, ¾ bathroom, and plenty of storage space. Fully fenced backyard with mature trees and spacious deck off the dining area. Incredible location just minutes to multiple parks, trails, and lake access. Convenient access to Navarre for all your shopping needs. Experience the best of one-level living with this stunning home.
INTERIOR
Bedrooms: 4
Fin ft² / Living Area: 3217 ft²
Below Ground Living: 1360ft²
Bathrooms: 3
Above Ground Living: 1857ft²
-
Basement Details: Drainage System, Finished, Full, Concrete, Sump Pump, Walkout,
Appliances Included:
-
- Range
- Refrigerator
- Washer
- Dryer
- Microwave
- Dishwasher
- Wine Cooler
- Stainless Steel Appliances
EXTERIOR
Air Conditioning: Central Air
Garage Spaces: 3
Construction Materials: N/A
Foundation Size: 1892ft²
Unit Amenities:
-
- Kitchen Window
- Deck
- Ceiling Fan(s)
- Walk-In Closet
- Washer/Dryer Hookup
- Exercise Room
- Kitchen Center Island
- Wet Bar
- Main Floor Primary Bedroom
- Primary Bedroom Walk-In Closet
Heating System:
-
- Forced Air
ROOMS
| Main | Size | ft² |
|---|---|---|
| Living Room | 23 x 21 | 529 ft² |
| Dining Room | 10 x 9 | 100 ft² |
| Kitchen | 16 x 9 | 256 ft² |
| Bedroom 1 | 14 x 14 | 196 ft² |
| Bedroom 2 | 13 x 10 | 169 ft² |
| Bedroom 3 | 12 x 11 | 144 ft² |
| Bedroom 4 | 13 x 12 | 169 ft² |
| Laundry | 8 x 7 | 64 ft² |
| Lower | Size | ft² |
|---|---|---|
| Family Room | 31 x 23 | 961 ft² |
| Bar/Wet Bar Room | 12 x 5 | 144 ft² |
| Flex Room | 14 x 14 | 196 ft² |
LOT
Acres: N/A
Lot Size Dim.: 74 x 161 x 110 x 193
Longitude: 44.9602
Latitude: -93.6495
Zoning: Residential-Single Family
FINANCIAL & TAXES
Tax year: 2025
Tax annual amount: $6,644
MISCELLANEOUS
Fuel System: N/A
Sewer System: City Sewer/Connected
Water System: City Water/Connected
ADDITIONAL INFORMATION
MLS#: NST7812423
Listing Brokerage: Coldwell Banker Burnet

ID: 4188714
Published: October 07, 2025
Last Update: October 07, 2025
Views: 5


