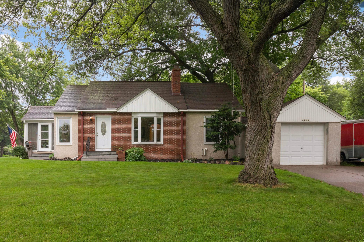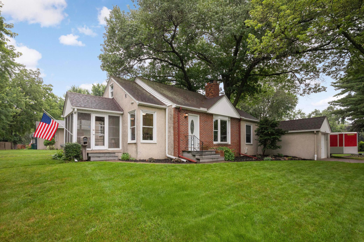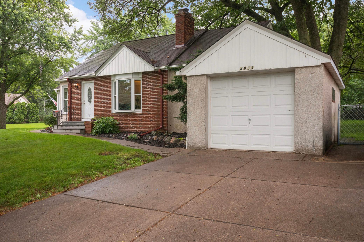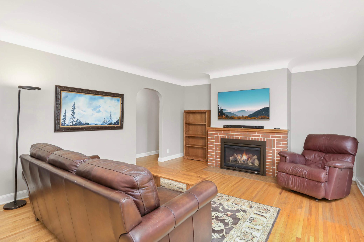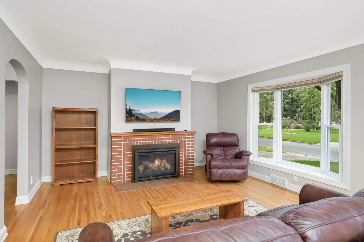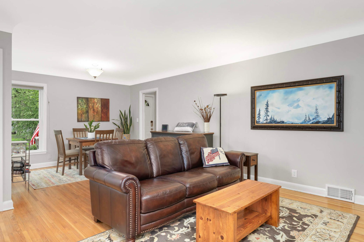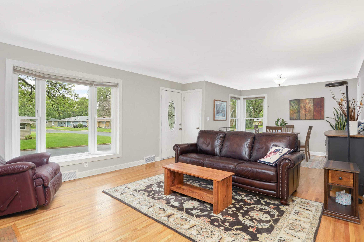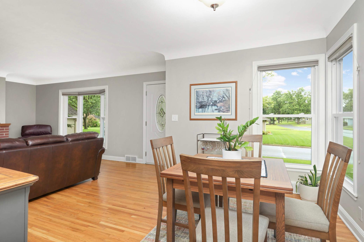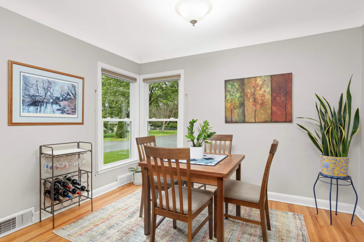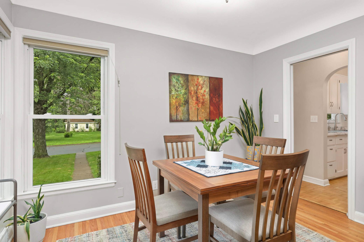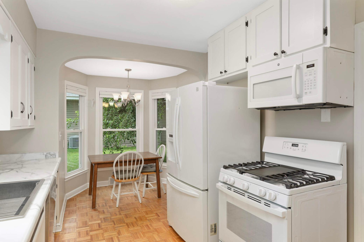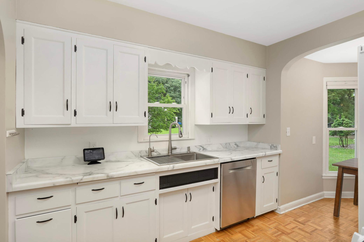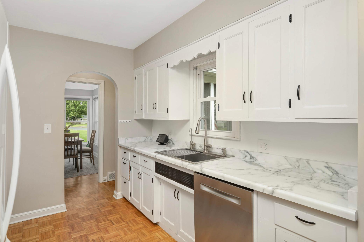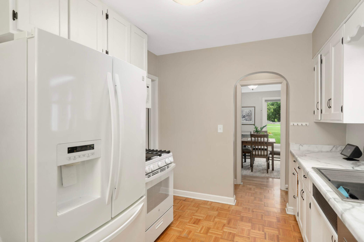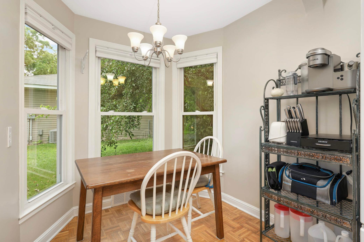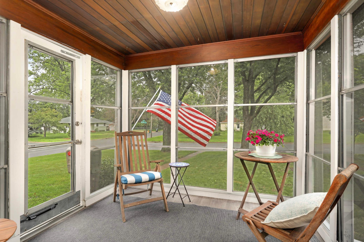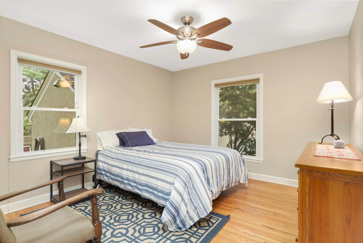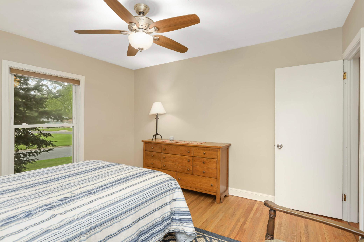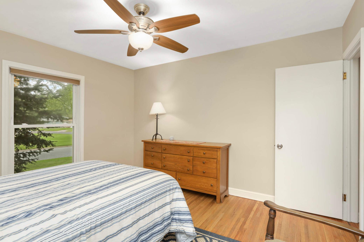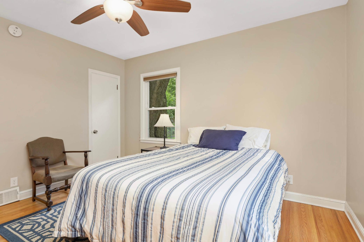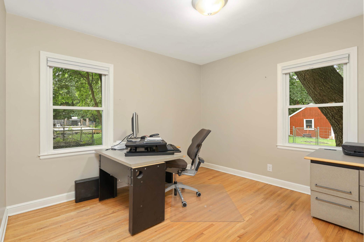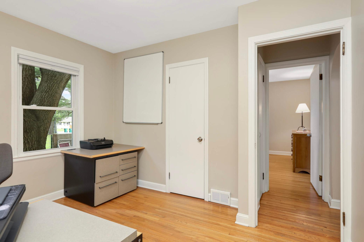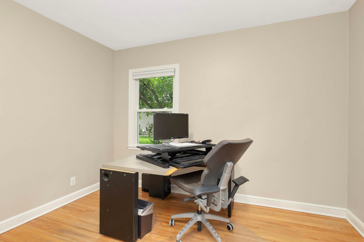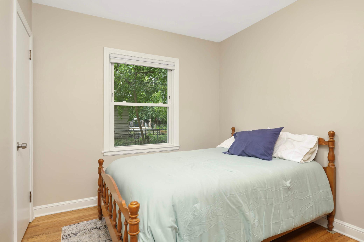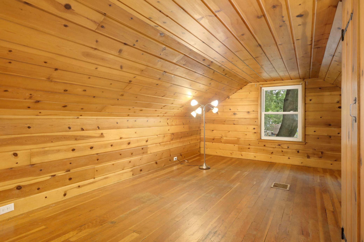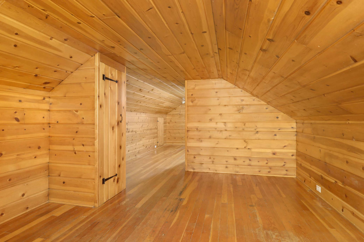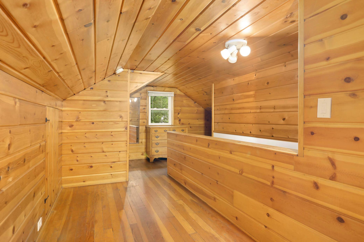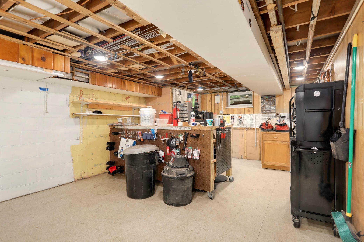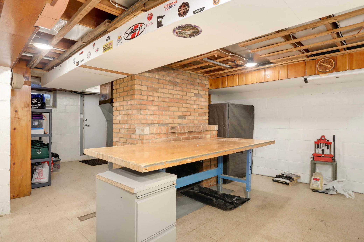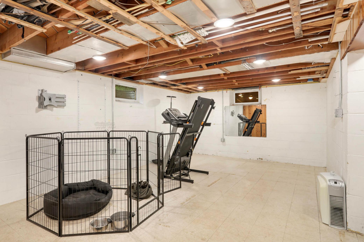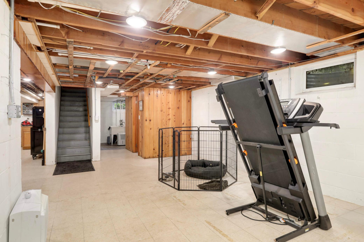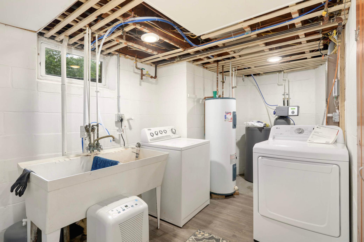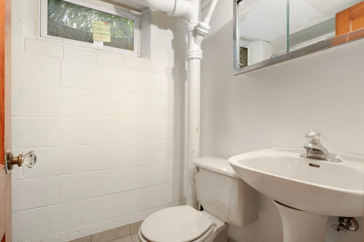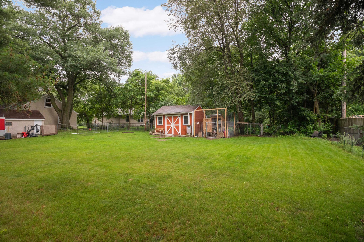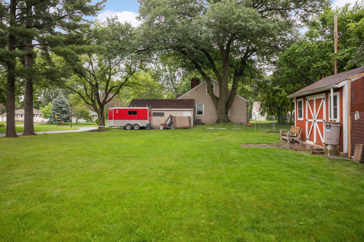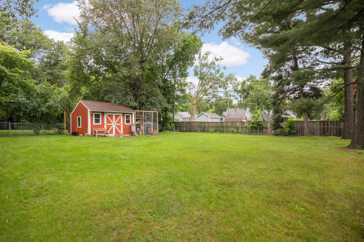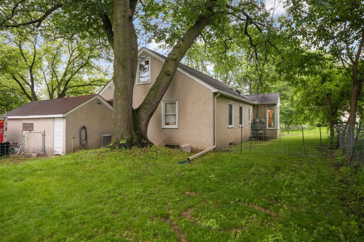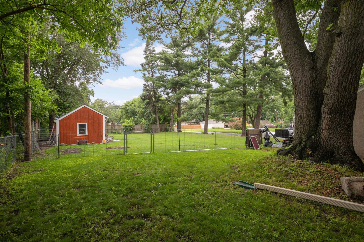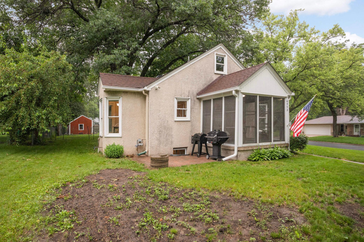4953 ZENITH AVENUE
4953 Zenith Avenue, Minneapolis (Brooklyn Center), 55429, MN
-
Price: $329,000
-
Status type: For Sale
-
Neighborhood: Brooklyn Manor Brooklyn Ctr
Bedrooms: 4
Property Size :1860
-
Listing Agent: NST16731,NST73070
-
Property type : Single Family Residence
-
Zip code: 55429
-
Street: 4953 Zenith Avenue
-
Street: 4953 Zenith Avenue
Bathrooms: 2
Year: 1950
Listing Brokerage: Coldwell Banker Burnet
FEATURES
- Range
- Refrigerator
- Dryer
- Dishwasher
- Disposal
DETAILS
Charming 1.5-story home on an oversized corner lot with a balance of character and practical updates. Three bedrooms and a full bath on the main level, plus a spacious fourth bedroom upstairs and a second bath in the basement. Original hardwood floors and large windows fill the living areas with natural light. The eat-in kitchen, gas fireplace, and three-season porch add comfort and charm. Central air, 200-amp electrical service, and solid storage throughout. The attached garage has its own electrical panel and heater, and the basement includes a workshop and flex space—with room for tools, tinkering, and everything in between. Outside: a 12x16 shed, chicken coop, dog area, and in-ground sprinkler system. Quick access to downtown Minneapolis, major routes, bus lines, local shops and dining, with Shingle Creek Regional Trail just minutes away. A one-of-a-kind home where comfort, character, and convenience come together.
INTERIOR
Bedrooms: 4
Fin ft² / Living Area: 1860 ft²
Below Ground Living: N/A
Bathrooms: 2
Above Ground Living: 1860ft²
-
Basement Details: Daylight/Lookout Windows, Full,
Appliances Included:
-
- Range
- Refrigerator
- Dryer
- Dishwasher
- Disposal
EXTERIOR
Air Conditioning: Central Air
Garage Spaces: 1
Construction Materials: N/A
Foundation Size: 1294ft²
Unit Amenities:
-
- Patio
- Kitchen Window
- Porch
- Natural Woodwork
- Hardwood Floors
- Ceiling Fan(s)
- Washer/Dryer Hookup
- In-Ground Sprinkler
- Tile Floors
Heating System:
-
- Forced Air
- Baseboard
ROOMS
| Main | Size | ft² |
|---|---|---|
| Living Room | 18 x 14 | 324 ft² |
| Dining Room | 9 x 11 | 81 ft² |
| Kitchen | 9 x 16 | 81 ft² |
| Bedroom 1 | 12 x 13 | 144 ft² |
| Bedroom 2 | 12 x 11 | 144 ft² |
| Bedroom 3 | 12 x 13 | 144 ft² |
| Upper | Size | ft² |
|---|---|---|
| Bedroom 4 | 42 x 17 | 1764 ft² |
| Basement | Size | ft² |
|---|---|---|
| Laundry | 8 x 15 | 64 ft² |
| Workshop | 24 x 14 | 576 ft² |
| Storage | 22 x 13 | 484 ft² |
LOT
Acres: N/A
Lot Size Dim.: 199 x 75
Longitude: 45.0456
Latitude: -93.3222
Zoning: Residential-Single Family
FINANCIAL & TAXES
Tax year: 2025
Tax annual amount: $4,046
MISCELLANEOUS
Fuel System: N/A
Sewer System: City Sewer/Connected
Water System: City Water/Connected
ADITIONAL INFORMATION
MLS#: NST7765787
Listing Brokerage: Coldwell Banker Burnet

ID: 3842653
Published: June 29, 2025
Last Update: June 29, 2025
Views: 2


