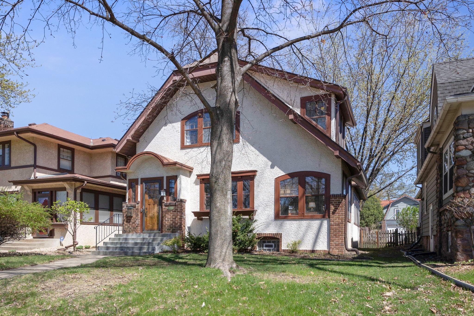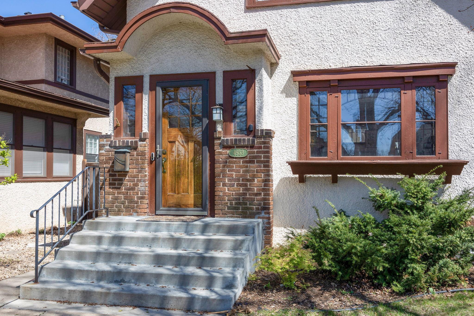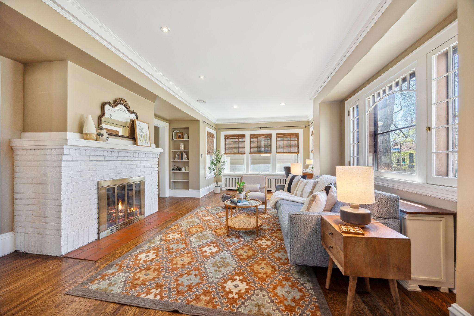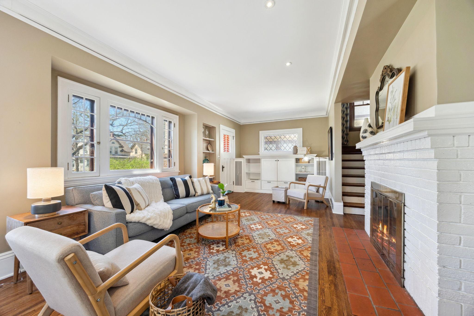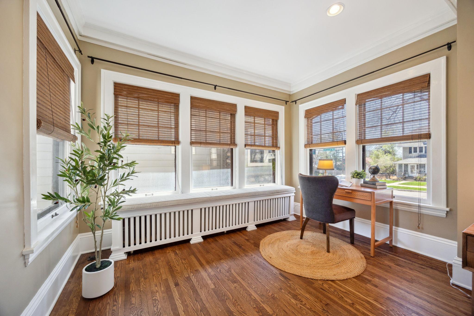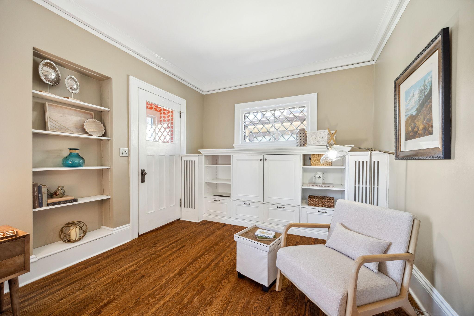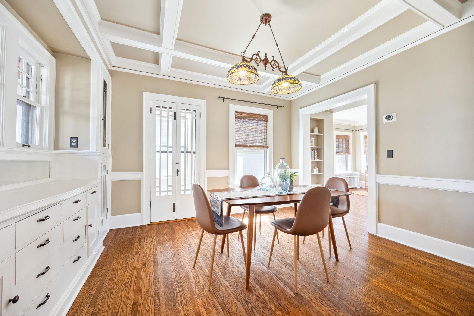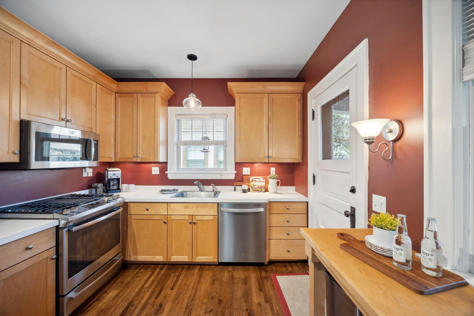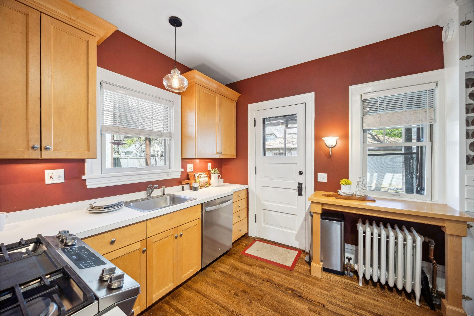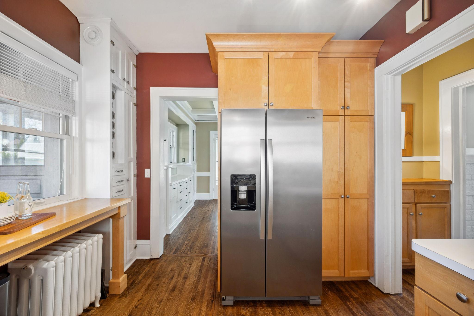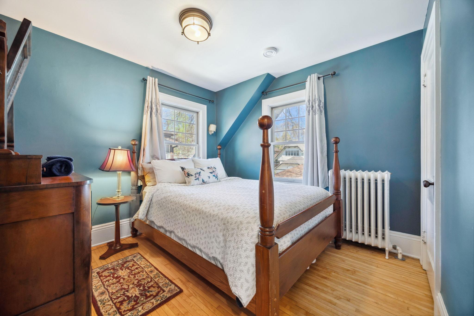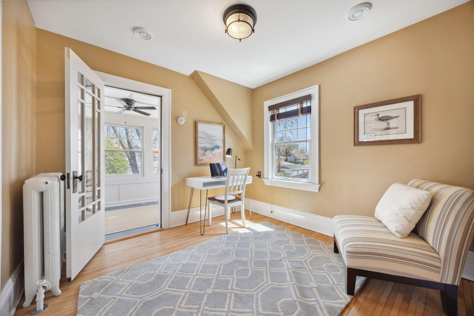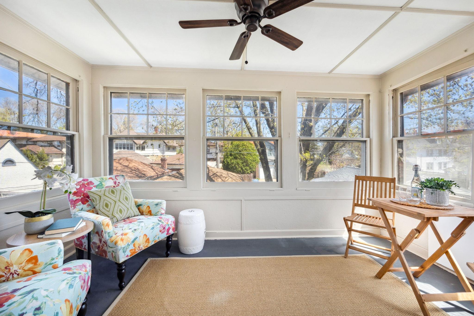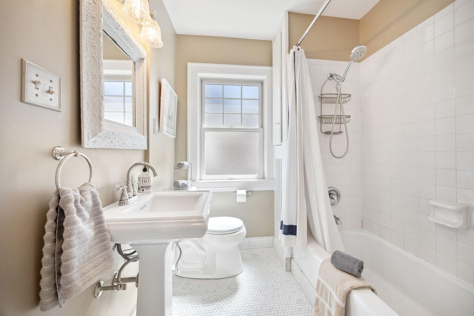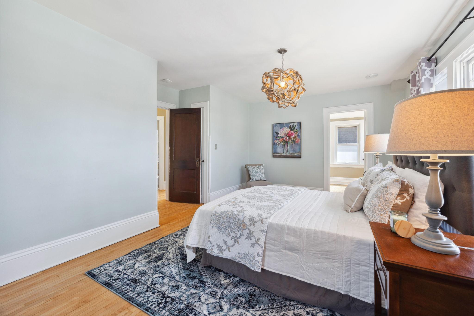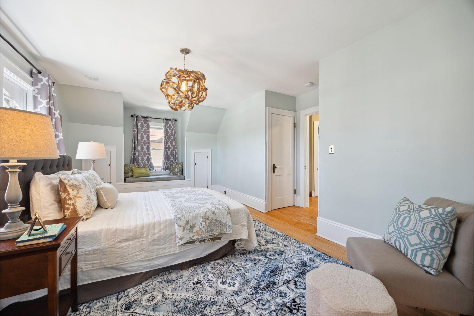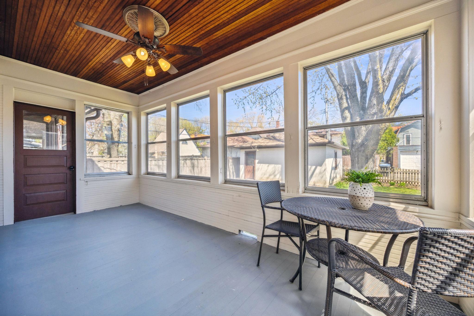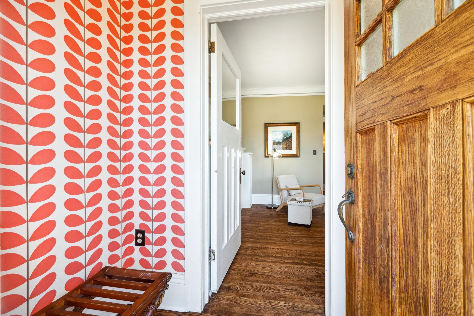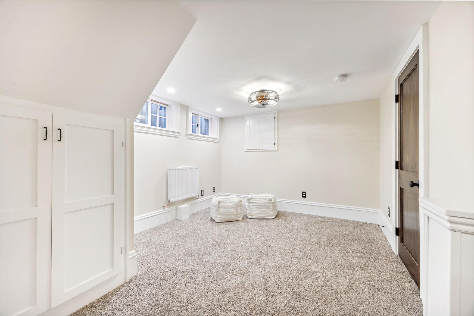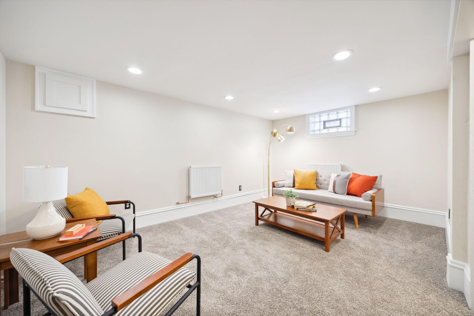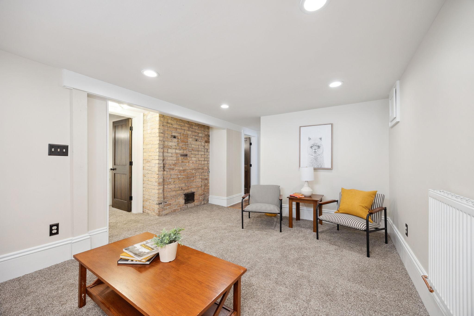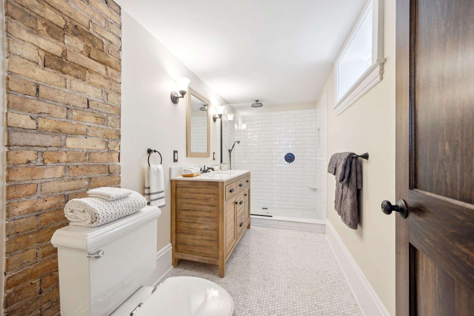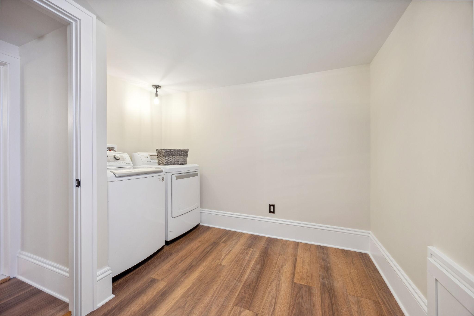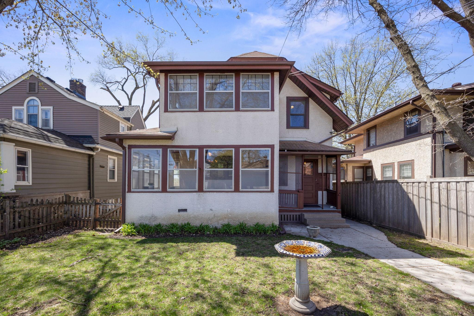4953 DUPONT AVENUE
4953 Dupont Avenue, Minneapolis, 55419, MN
-
Price: $655,900
-
Status type: For Sale
-
City: Minneapolis
-
Neighborhood: Lynnhurst
Bedrooms: 4
Property Size :2394
-
Listing Agent: NST14380,NST54156
-
Property type : Single Family Residence
-
Zip code: 55419
-
Street: 4953 Dupont Avenue
-
Street: 4953 Dupont Avenue
Bathrooms: 2
Year: 1914
Listing Brokerage: HomeAvenue - FSBO
FEATURES
- Range
- Refrigerator
- Washer
- Dryer
- Microwave
- Dishwasher
- Disposal
- Gas Water Heater
- Stainless Steel Appliances
DETAILS
Beautifully maintained 4BR/2BA two-story in Lynnhurst, just blocks from Lake Harriet, Minnehaha Creek, and Lyndale Park. Inside, enjoy hardwood floors, original built-ins and woodwork, and abundant natural light. Main level features an inviting living room, formal dining, updated kitchen, and a back porch perfect for morning coffee. Upstairs offers three bedrooms, including a spacious primary with large walk-in closet, a full bath, and a bright sunporch overlooking the fenced backyard. The newly finished basement includes a fourth bedroom or office, stunning new bath with walk-in shower and in-floor heat, laundry/exercise area, and flexible living space. Two-car garage with 50-amp EV circuit. Central AC, updated windows, and newer mechanicals ensure comfort and efficiency. Nestled on a tree-lined street near trails, parks, schools, and local dining - this home blends charm, function, and location in one of Minneapolis' most beloved neighborhoods.
INTERIOR
Bedrooms: 4
Fin ft² / Living Area: 2394 ft²
Below Ground Living: 697ft²
Bathrooms: 2
Above Ground Living: 1697ft²
-
Basement Details: Concrete,
Appliances Included:
-
- Range
- Refrigerator
- Washer
- Dryer
- Microwave
- Dishwasher
- Disposal
- Gas Water Heater
- Stainless Steel Appliances
EXTERIOR
Air Conditioning: Central Air
Garage Spaces: 2
Construction Materials: N/A
Foundation Size: 697ft²
Unit Amenities:
-
- Porch
- Hardwood Floors
- Sun Room
- Walk-In Closet
- Local Area Network
- Washer/Dryer Hookup
- Exercise Room
- French Doors
- Ethernet Wired
- Primary Bedroom Walk-In Closet
Heating System:
-
- Radiant Floor
- Boiler
- Radiator(s)
ROOMS
| Main | Size | ft² |
|---|---|---|
| Living Room | 28x11 | 784 ft² |
| Kitchen | 9x11 | 81 ft² |
| Dining Room | 11x13 | 121 ft² |
| Porch | 18x8 | 324 ft² |
| Porch | 4x8 | 16 ft² |
| Upper | Size | ft² |
|---|---|---|
| Bedroom 1 | 22x11 | 484 ft² |
| Walk In Closet | 5x11 | 25 ft² |
| Bedroom 2 | 9x11 | 81 ft² |
| Bedroom 3 | 10x11 | 100 ft² |
| Sun Room | 14x8 | 196 ft² |
| Bathroom | 10x6 | 100 ft² |
| Basement | Size | ft² |
|---|---|---|
| Family Room | 11x18 | 121 ft² |
| Bedroom 4 | 9x11 | 81 ft² |
| Bathroom | 6x13 | 36 ft² |
| Laundry | 10x10 | 100 ft² |
| Storage | 11x4 | 121 ft² |
| Utility Room | 5x9 | 25 ft² |
LOT
Acres: N/A
Lot Size Dim.: 40x128
Longitude: 44.9126
Latitude: -93.293
Zoning: Residential-Single Family
FINANCIAL & TAXES
Tax year: 2025
Tax annual amount: $7,524
MISCELLANEOUS
Fuel System: N/A
Sewer System: City Sewer - In Street
Water System: City Water - In Street
ADITIONAL INFORMATION
MLS#: NST7736667
Listing Brokerage: HomeAvenue - FSBO

ID: 3576437
Published: May 01, 2025
Last Update: May 01, 2025
Views: 4


