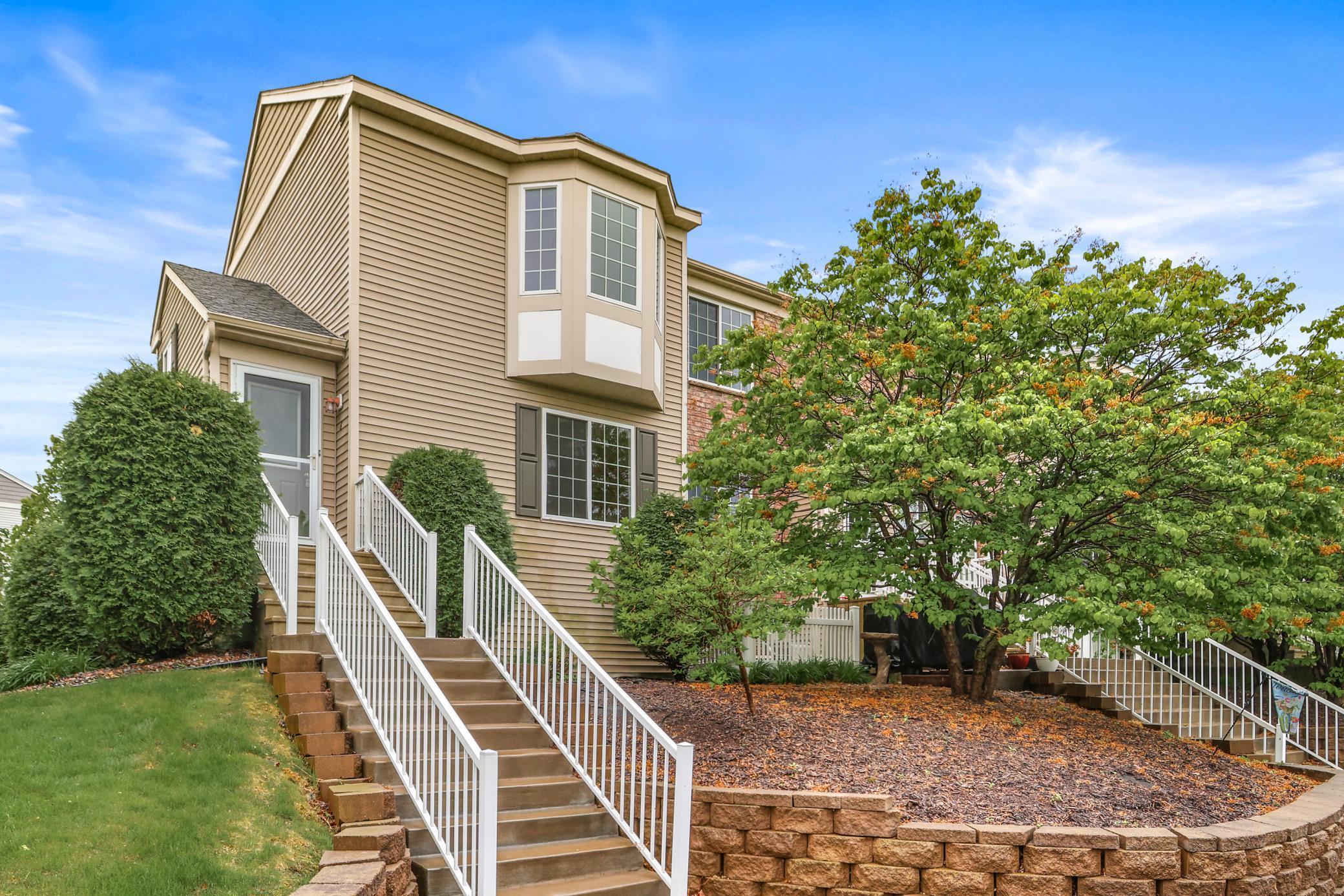4952 EMMIT DRIVE
4952 Emmit Drive, Hugo, 55038, MN
-
Property type : Townhouse Side x Side
-
Zip code: 55038
-
Street: 4952 Emmit Drive
-
Street: 4952 Emmit Drive
Bathrooms: 2
Year: 2005
Listing Brokerage: Edina Realty, Inc.
FEATURES
- Range
- Refrigerator
- Washer
- Dryer
- Dishwasher
- Stainless Steel Appliances
DETAILS
This spectacular end unit townhome features nature views out the front window and so many amenities! Waters Edge Village includes a clubhouse, gym, pool, playground and basketball court - perfect for social and active living. There are also miles of walking paths and bike trails nearby. The townhome has been well maintained and updated with new laminate flooring (2020), new stainless steel kitchen appliances (2021) and new washer and dryer (2023). Both bedrooms on the upper level feature generous walk-in closets. A finished laundry room is also conveniently located on the upper level. Main level is filled with light and living room has views of nature out the picture window. Open concept kitchen and dining area with patio doors leading out to the deck, great for grilling or entertaining. Downstairs is an oversized one car garage with additional storage space - see floorplans in photos. Quick close possible, don't miss this one!
INTERIOR
Bedrooms: 2
Fin ft² / Living Area: 1014 ft²
Below Ground Living: N/A
Bathrooms: 2
Above Ground Living: 1014ft²
-
Basement Details: None,
Appliances Included:
-
- Range
- Refrigerator
- Washer
- Dryer
- Dishwasher
- Stainless Steel Appliances
EXTERIOR
Air Conditioning: Central Air
Garage Spaces: 1
Construction Materials: N/A
Foundation Size: 507ft²
Unit Amenities:
-
- Balcony
Heating System:
-
- Forced Air
ROOMS
| Main | Size | ft² |
|---|---|---|
| Living Room | 15x11 | 225 ft² |
| Foyer | 8x4.5 | 35.33 ft² |
| Kitchen | 15x10 | 225 ft² |
| Deck | 16x4 | 256 ft² |
| Upper | Size | ft² |
|---|---|---|
| Bedroom 1 | 11x10 | 121 ft² |
| Bedroom 2 | 11x10 | 121 ft² |
| Laundry | 6x5 | 36 ft² |
LOT
Acres: N/A
Lot Size Dim.: Common
Longitude: 45.1749
Latitude: -93.0066
Zoning: Residential-Single Family
FINANCIAL & TAXES
Tax year: 2025
Tax annual amount: $2,354
MISCELLANEOUS
Fuel System: N/A
Sewer System: City Sewer/Connected
Water System: City Water/Connected
ADITIONAL INFORMATION
MLS#: NST7747321
Listing Brokerage: Edina Realty, Inc.

ID: 3701795
Published: May 23, 2025
Last Update: May 23, 2025
Views: 8






