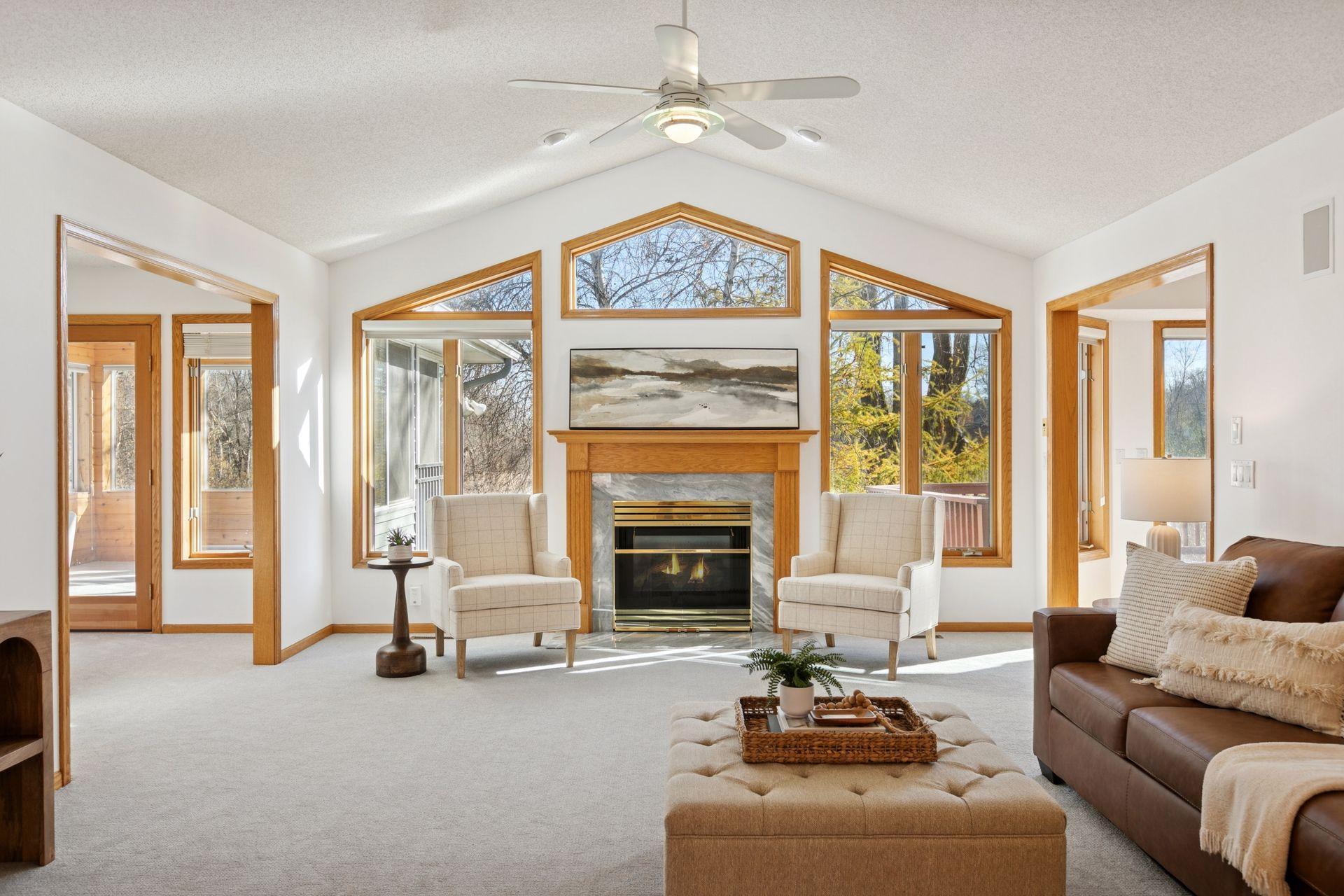4950 VALLEY FORGE LANE
4950 Valley Forge Lane, Plymouth, 55442, MN
-
Price: $545,000
-
Status type: For Sale
-
City: Plymouth
-
Neighborhood: Quail Hollow
Bedrooms: 4
Property Size :3225
-
Listing Agent: NST49293,NST229242
-
Property type : Single Family Residence
-
Zip code: 55442
-
Street: 4950 Valley Forge Lane
-
Street: 4950 Valley Forge Lane
Bathrooms: 3
Year: 1995
Listing Brokerage: Compass
FEATURES
- Range
- Refrigerator
- Washer
- Dryer
- Microwave
- Dishwasher
- Disposal
- Stainless Steel Appliances
- Chandelier
DETAILS
Welcome to 4950 Valley Forge Lane North in Plymouth! Nestled on a quiet street surrounded by mature trees, the property offers peaceful backyard views, one-level living, and a large walkout basement. Step inside to an open, light-filled floor plan featuring hardwood floors, high ceilings, fresh paint, and new carpet. The spacious foyer creates a welcoming first impression. The living room features large windows and a gas fireplace, seamlessly flowing into the dining area and a four-season porch. The kitchen features a center island, breakfast nook, and access to the deck. The main-level primary bedroom includes a large walk-in closet and a luxurious full bath with double vanities, a jetted tub, and a walk-in shower. A second bedroom, full bathroom, and large laundry room/mudroom complete the main level. The large walkout lower level provides even more living space with a family room, two additional bedrooms, and a updated full bathroom. There’s also a spacious storage room plus additional storage in the utility area. This home is conveniently located near grocery stores, restaurants, parks, walking and biking trails, and with easy access to Highways 169 and 494, this home combines comfort, and convenience.
INTERIOR
Bedrooms: 4
Fin ft² / Living Area: 3225 ft²
Below Ground Living: 1381ft²
Bathrooms: 3
Above Ground Living: 1844ft²
-
Basement Details: Finished, Sump Pump, Walkout,
Appliances Included:
-
- Range
- Refrigerator
- Washer
- Dryer
- Microwave
- Dishwasher
- Disposal
- Stainless Steel Appliances
- Chandelier
EXTERIOR
Air Conditioning: Central Air
Garage Spaces: 3
Construction Materials: N/A
Foundation Size: 1688ft²
Unit Amenities:
-
- Patio
- Kitchen Window
- Deck
- Porch
- Hardwood Floors
- Sun Room
- Ceiling Fan(s)
- Walk-In Closet
- Vaulted Ceiling(s)
- Washer/Dryer Hookup
- Cable
- Kitchen Center Island
- Main Floor Primary Bedroom
Heating System:
-
- Forced Air
ROOMS
| Main | Size | ft² |
|---|---|---|
| Foyer | 10x7 | 100 ft² |
| Living Room | 18x15 | 324 ft² |
| Dining Room | 12x12 | 144 ft² |
| Four Season Porch | 12x12 | 144 ft² |
| Kitchen | 20x11 | 400 ft² |
| Deck | 17x14 | 289 ft² |
| Bedroom 1 | 15x14 | 225 ft² |
| Walk In Closet | 10x6 | 100 ft² |
| Bathroom | 10x9 | 100 ft² |
| Bedroom 2 | 12x10 | 144 ft² |
| Bathroom | 12x5 | 144 ft² |
| Garage | 30x22 | 900 ft² |
| Porch | 13x5 | 169 ft² |
| Mud Room | 10x7 | 100 ft² |
| Lower | Size | ft² |
|---|---|---|
| Living Room | 21x14 | 441 ft² |
| Game Room | 17x14 | 289 ft² |
| Storage | 13x11 | 169 ft² |
| Bedroom 3 | 15x12 | 225 ft² |
| Bedroom 4 | 15x12 | 225 ft² |
| Bathroom | 11x5 | 121 ft² |
LOT
Acres: N/A
Lot Size Dim.: 7x131x522x152x305x508x48
Longitude: 45.044
Latitude: -93.4155
Zoning: Residential-Single Family
FINANCIAL & TAXES
Tax year: 2025
Tax annual amount: $6,794
MISCELLANEOUS
Fuel System: N/A
Sewer System: City Sewer/Connected
Water System: City Water/Connected
ADDITIONAL INFORMATION
MLS#: NST7828607
Listing Brokerage: Compass

ID: 4305092
Published: November 18, 2025
Last Update: November 18, 2025
Views: 3






