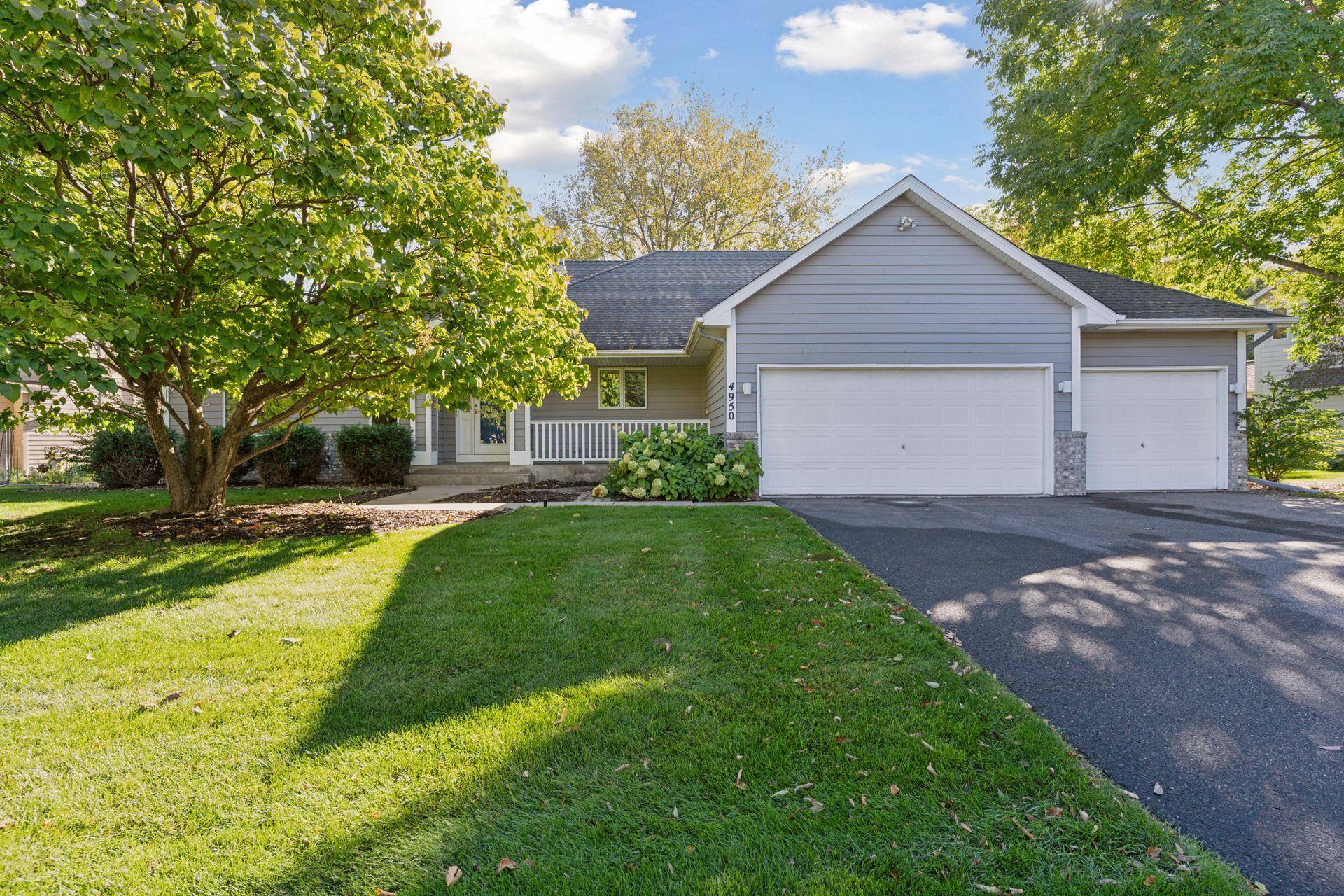4950 VALLEY FORGE LANE
4950 Valley Forge Lane, Minneapolis (Plymouth), 55442, MN
-
Price: $625,000
-
Status type: For Sale
-
City: Minneapolis (Plymouth)
-
Neighborhood: Quail Hollow
Bedrooms: 4
Property Size :3225
-
Listing Agent: NST49293,NST229242
-
Property type : Single Family Residence
-
Zip code: 55442
-
Street: 4950 Valley Forge Lane
-
Street: 4950 Valley Forge Lane
Bathrooms: 3
Year: 1995
Listing Brokerage: Compass
FEATURES
- Range
- Refrigerator
- Washer
- Dryer
- Microwave
- Dishwasher
- Disposal
- Stainless Steel Appliances
- Chandelier
DETAILS
Welcome to 4950 Valley Forge Lane North in Plymouth! This beautiful four-bedroom, three-bathroom rambler is turnkey and ready for its new owners. Nestled on a quiet street surrounded by mature trees, the property offers peaceful backyard views overlooking a serene pond. Step inside to an open, light-filled floor plan featuring gleaming hardwood floors, vaulted ceilings, fresh paint, and new carpet throughout. The spacious foyer creates a grand, welcoming first impression. The living room boasts soaring ceilings, floor-to-ceiling windows, and a stunning gas fireplace, seamlessly flowing into the dining area and a lovely four-season porch. The kitchen features a center island, cozy breakfast nook, and access to the deck — perfect for morning coffee or evening relaxation while enjoying the tranquil backyard views. The main-level primary suite offers a large walk-in closet and a luxurious full bath with double vanities, a jetted tub, and a walk-in shower. A second bedroom, full bathroom, and generous laundry/mudroom complete the main level. The walkout lower level provides even more living space with a large family room, two additional bedrooms, and a full bathroom. There’s also a spacious storage room plus additional storage in the utility area. Conveniently located near grocery stores, restaurants, parks, walking and biking trails, and with easy access to Highways 169 and 494 — this home combines comfort, style, and convenience in one beautiful package.
INTERIOR
Bedrooms: 4
Fin ft² / Living Area: 3225 ft²
Below Ground Living: 1381ft²
Bathrooms: 3
Above Ground Living: 1844ft²
-
Basement Details: Finished, Sump Pump, Walkout,
Appliances Included:
-
- Range
- Refrigerator
- Washer
- Dryer
- Microwave
- Dishwasher
- Disposal
- Stainless Steel Appliances
- Chandelier
EXTERIOR
Air Conditioning: Central Air
Garage Spaces: 3
Construction Materials: N/A
Foundation Size: 1688ft²
Unit Amenities:
-
- Patio
- Kitchen Window
- Deck
- Porch
- Hardwood Floors
- Sun Room
- Ceiling Fan(s)
- Walk-In Closet
- Vaulted Ceiling(s)
- Washer/Dryer Hookup
- Cable
- Kitchen Center Island
- Main Floor Primary Bedroom
Heating System:
-
- Forced Air
ROOMS
| Main | Size | ft² |
|---|---|---|
| Foyer | 10x7 | 100 ft² |
| Living Room | 18x15 | 324 ft² |
| Dining Room | 12x12 | 144 ft² |
| Four Season Porch | 12x12 | 144 ft² |
| Kitchen | 20x11 | 400 ft² |
| Deck | 17x14 | 289 ft² |
| Bedroom 1 | 15x14 | 225 ft² |
| Walk In Closet | 10x6 | 100 ft² |
| Bathroom | 10x9 | 100 ft² |
| Bedroom 2 | 12x10 | 144 ft² |
| Bathroom | 12x5 | 144 ft² |
| Garage | 30x22 | 900 ft² |
| Porch | 13x5 | 169 ft² |
| Mud Room | 10x7 | 100 ft² |
| Lower | Size | ft² |
|---|---|---|
| Living Room | 21x14 | 441 ft² |
| Game Room | 17x14 | 289 ft² |
| Storage | 13x11 | 169 ft² |
| Bedroom 3 | 15x12 | 225 ft² |
| Bedroom 4 | 15x12 | 225 ft² |
| Bathroom | 11x5 | 121 ft² |
LOT
Acres: N/A
Lot Size Dim.: 7x131x522x152x305x508x48
Longitude: 45.044
Latitude: -93.4155
Zoning: Residential-Single Family
FINANCIAL & TAXES
Tax year: 2024
Tax annual amount: $6,667
MISCELLANEOUS
Fuel System: N/A
Sewer System: City Sewer/Connected
Water System: City Water/Connected
ADDITIONAL INFORMATION
MLS#: NST7654978
Listing Brokerage: Compass

ID: 4209234
Published: October 14, 2025
Last Update: October 14, 2025
Views: 2






