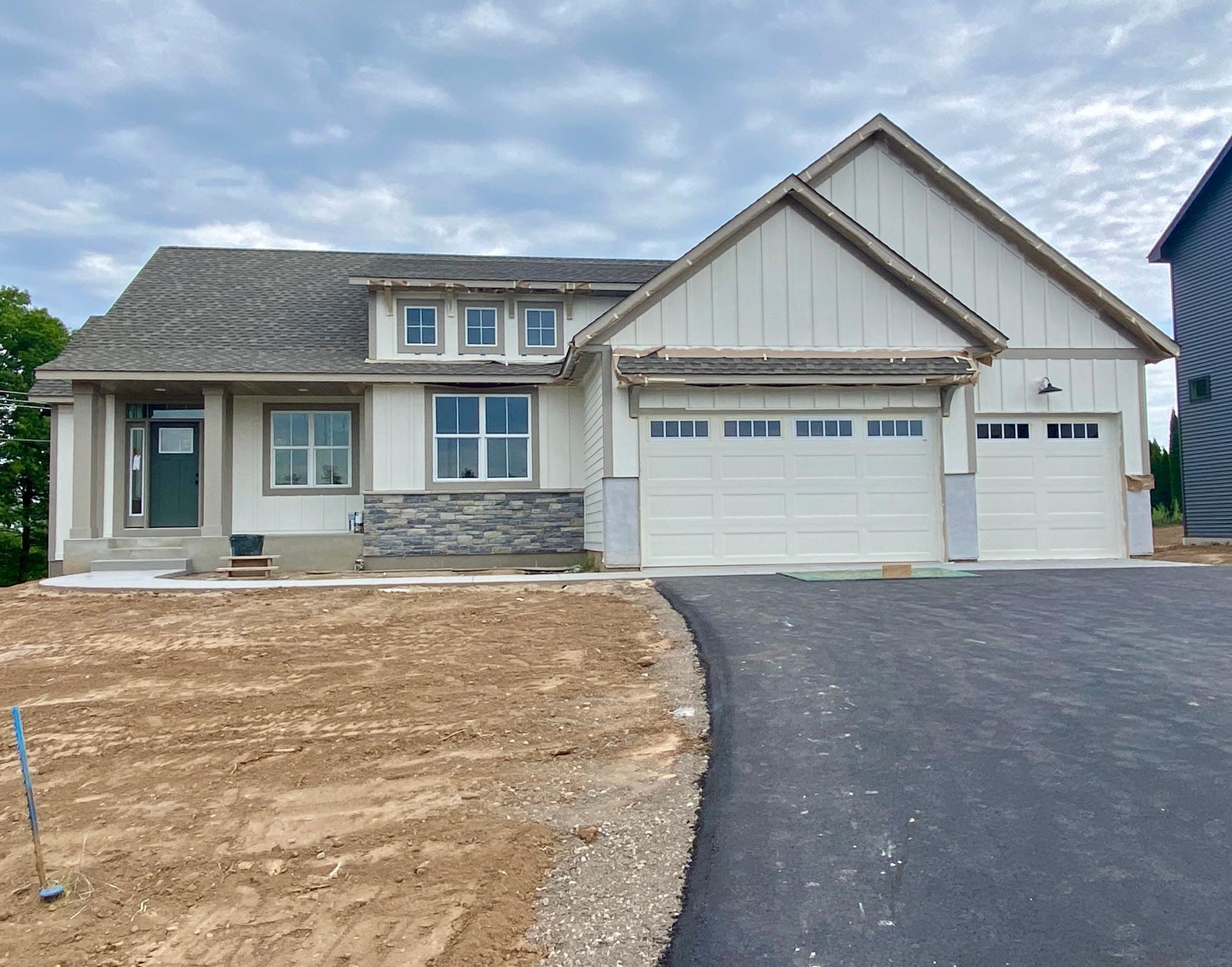4950 PARKSIDE CIRCLE
4950 Parkside Circle, Eagan, 55123, MN
-
Price: $1,249,900
-
Status type: For Sale
-
City: Eagan
-
Neighborhood: Parkside Circle
Bedrooms: 4
Property Size :3539
-
Listing Agent: NST13859,NST48663
-
Property type : Single Family Residence
-
Zip code: 55123
-
Street: 4950 Parkside Circle
-
Street: 4950 Parkside Circle
Bathrooms: 4
Year: 2025
Listing Brokerage: Thorson Realty, Inc.
FEATURES
- Refrigerator
- Microwave
- Dishwasher
- Disposal
- Cooktop
- Wall Oven
- Humidifier
- Air-To-Air Exchanger
- Gas Water Heater
DETAILS
Stunning Vancouver Model home across the street from a trail head to Lebanon Park. 10' ceilings on main in common areas. 9' in bedrooms. Thermador appliances. Large designer island plus a fantastic walk in pantry with transom window that includes a prep sink, extra storage cabinetry, counter top work space & a microwave space. Tons of large windows with views toward park reserve. Fabulous main level Primary suite with a soaking tub, separate tiled walk in shower & toilet room with a huge walk in closet connecting to the laundry room. A second bedroom/office with a 3/4 bath just steps away is an ideal guest room or study with views over front area. Walkout lower level offers a wet bar, family room including a cozy fireplace, exercise room, gaming/playroom/kids computer room. Two additional bedrooms with a Jack & Jill bathroom plus walk in closets. Insulated oversized garage with insulated doors, floor drain & heater rough in. Double Trex deck all situated on a large corner lot.
INTERIOR
Bedrooms: 4
Fin ft² / Living Area: 3539 ft²
Below Ground Living: 1538ft²
Bathrooms: 4
Above Ground Living: 2001ft²
-
Basement Details: Drain Tiled, Finished, Full, Concrete, Storage Space, Sump Pump, Walkout,
Appliances Included:
-
- Refrigerator
- Microwave
- Dishwasher
- Disposal
- Cooktop
- Wall Oven
- Humidifier
- Air-To-Air Exchanger
- Gas Water Heater
EXTERIOR
Air Conditioning: Central Air
Garage Spaces: 3
Construction Materials: N/A
Foundation Size: 1770ft²
Unit Amenities:
-
- Patio
- Deck
- Porch
- Natural Woodwork
- Walk-In Closet
- Vaulted Ceiling(s)
- Local Area Network
- Washer/Dryer Hookup
- Kitchen Center Island
- Wet Bar
- Main Floor Primary Bedroom
- Primary Bedroom Walk-In Closet
Heating System:
-
- Forced Air
ROOMS
| Main | Size | ft² |
|---|---|---|
| Great Room | 19x18 | 361 ft² |
| Dining Room | 15x10 | 225 ft² |
| Kitchen | 18x12 | 324 ft² |
| Bedroom 1 | 16x16 | 256 ft² |
| Primary Bathroom | 13x12 | 169 ft² |
| Bedroom 2 | 13x12 | 169 ft² |
| Pantry (Walk-In) | 10x7 | 100 ft² |
| Laundry | 8x6 | 64 ft² |
| Mud Room | 14x7 | 196 ft² |
| Foyer | 11x8 | 121 ft² |
| Deck | 29x11 | 841 ft² |
| Lower | Size | ft² |
|---|---|---|
| Family Room | 23x18 | 529 ft² |
| Bar/Wet Bar Room | 15x11 | 225 ft² |
| Computer Room | 11x8 | 121 ft² |
| Exercise Room | 17x13 | 289 ft² |
| Bedroom 3 | 15x13 | 225 ft² |
| Bedroom 4 | 15x13 | 225 ft² |
| Utility Room | 30x8 | 900 ft² |
LOT
Acres: N/A
Lot Size Dim.: 159x140x76x89
Longitude: 44.7773
Latitude: -93.1204
Zoning: Residential-Single Family
FINANCIAL & TAXES
Tax year: 2025
Tax annual amount: $520
MISCELLANEOUS
Fuel System: N/A
Sewer System: City Sewer/Connected
Water System: City Water/Connected
ADDITIONAL INFORMATION
MLS#: NST7790368
Listing Brokerage: Thorson Realty, Inc.

ID: 4032550
Published: August 22, 2025
Last Update: August 22, 2025
Views: 1






