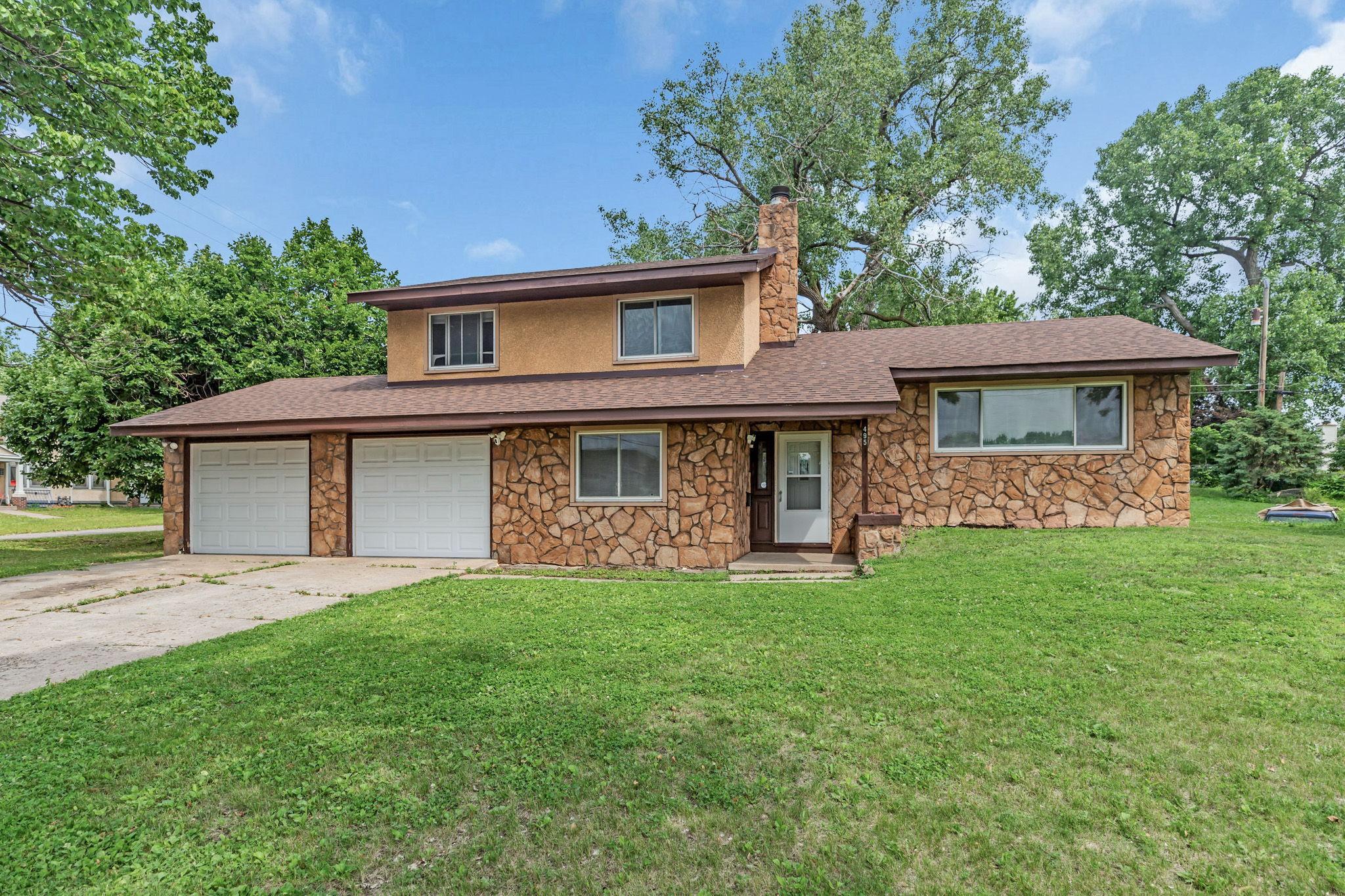495 SAINT ANTHONY AVENUE
495 Saint Anthony Avenue, Saint Paul, 55103, MN
-
Price: $349,900
-
Status type: For Sale
-
City: Saint Paul
-
Neighborhood: Summit-University
Bedrooms: 5
Property Size :2412
-
Listing Agent: NST26656,NST76813
-
Property type : Single Family Residence
-
Zip code: 55103
-
Street: 495 Saint Anthony Avenue
-
Street: 495 Saint Anthony Avenue
Bathrooms: 3
Year: 1979
Listing Brokerage: Engel & Volkers Lake Minnetonka
FEATURES
- Range
- Refrigerator
- Washer
- Dryer
- Dishwasher
- Water Softener Owned
- Disposal
- Gas Water Heater
- Oil Water Heater
- Wood Water Heater
- Stainless Steel Appliances
DETAILS
Welcome to 495 Saint Anthony Avenue—an inviting and spacious 4-level split home located in the heart of St. Paul’s Summit-University neighborhood. This well-maintained property offers 5 bedrooms, 3 bathrooms, and a thoughtfully updated interior that’s ready for you to move in and enjoy. With over a third of an acre (.3455), you'll love the extra outdoor space—plus a freshly stained deck off the dining room that's perfect for relaxing or entertaining. The home includes a 2-car attached garage, and the curb appeal is enhanced by a new front door (2017) and new garage door with opener (2018). Inside, you'll find generous living spaces across all four levels. The main level features a bright living room, formal dining, and updated kitchen with stainless steel appliances (2017), ceramic tile backsplash, and rectangular tile flooring. The upper level includes three bedrooms, including a primary suite with an ensuite bath fully remodeled in 2017—complete with tile surround, updated vanity, flooring, and fixtures. The main full bath was also beautifully updated in 2017. Step down to a cozy family room with a wood-burning fireplace, an additional bedroom, and a convenient half bath. The lowest level includes a second family room, laundry area, and a flex bedroom/exercise space with an egress window and closet added in 2017. Additional updates include: New kitchen cabinetry, counters, flooring, and appliances (2017) New ceiling fans (2017) in the dining room, lower level family room, and primary bedroom New washer & dryer (2024) Roof replaced with architectural shingles (2015) Water heater (2018) Furnace & A/C (2010) Fireplace professionally serviced (2016) Sewer line scoped and passed by the City of St. Paul (October 2024) This is a home with space, updates, and a fantastic central location—close to parks, transit, and the cultural vibrancy of the Summit-University area. Come see all it has to offer!
INTERIOR
Bedrooms: 5
Fin ft² / Living Area: 2412 ft²
Below Ground Living: 400ft²
Bathrooms: 3
Above Ground Living: 2012ft²
-
Basement Details: Block, Daylight/Lookout Windows, Finished, Storage Space,
Appliances Included:
-
- Range
- Refrigerator
- Washer
- Dryer
- Dishwasher
- Water Softener Owned
- Disposal
- Gas Water Heater
- Oil Water Heater
- Wood Water Heater
- Stainless Steel Appliances
EXTERIOR
Air Conditioning: Central Air
Garage Spaces: 2
Construction Materials: N/A
Foundation Size: 1476ft²
Unit Amenities:
-
- Kitchen Window
- Deck
- Natural Woodwork
- Hardwood Floors
- Ceiling Fan(s)
- Washer/Dryer Hookup
- Security System
- Exercise Room
- Cable
- Ethernet Wired
- Tile Floors
Heating System:
-
- Forced Air
ROOMS
| Main | Size | ft² |
|---|---|---|
| Living Room | 22 x 13 | 484 ft² |
| Dining Room | 12 x 12 | 144 ft² |
| Kitchen | 11 x 12 | 121 ft² |
| Deck | 22.5 x 13.5 | 300.76 ft² |
| Deck | 22.5 x 13.5 | 300.76 ft² |
| Upper | Size | ft² |
|---|---|---|
| Bedroom 1 | 14.5 x 12 | 209.04 ft² |
| Bedroom 2 | 15 x 12 | 225 ft² |
| Bedroom 3 | 10.5 x 11.5 | 118.92 ft² |
| Lower | Size | ft² |
|---|---|---|
| Bedroom 4 | 14 x 12 | 196 ft² |
| Family Room | 21.5 x 14 | 460.46 ft² |
| Bedroom 5 | 13.5 x 10 | 181.13 ft² |
| Sitting Room | 20 x 13 | 400 ft² |
| Utility Room | 9 x 10 | 81 ft² |
LOT
Acres: N/A
Lot Size Dim.: 114 x 132 x 114 x 132
Longitude: 44.9524
Latitude: -93.121
Zoning: Residential-Single Family
FINANCIAL & TAXES
Tax year: 2024
Tax annual amount: $4,084
MISCELLANEOUS
Fuel System: N/A
Sewer System: City Sewer/Connected
Water System: City Water/Connected
ADITIONAL INFORMATION
MLS#: NST7755192
Listing Brokerage: Engel & Volkers Lake Minnetonka

ID: 3806095
Published: June 19, 2025
Last Update: June 19, 2025
Views: 3






