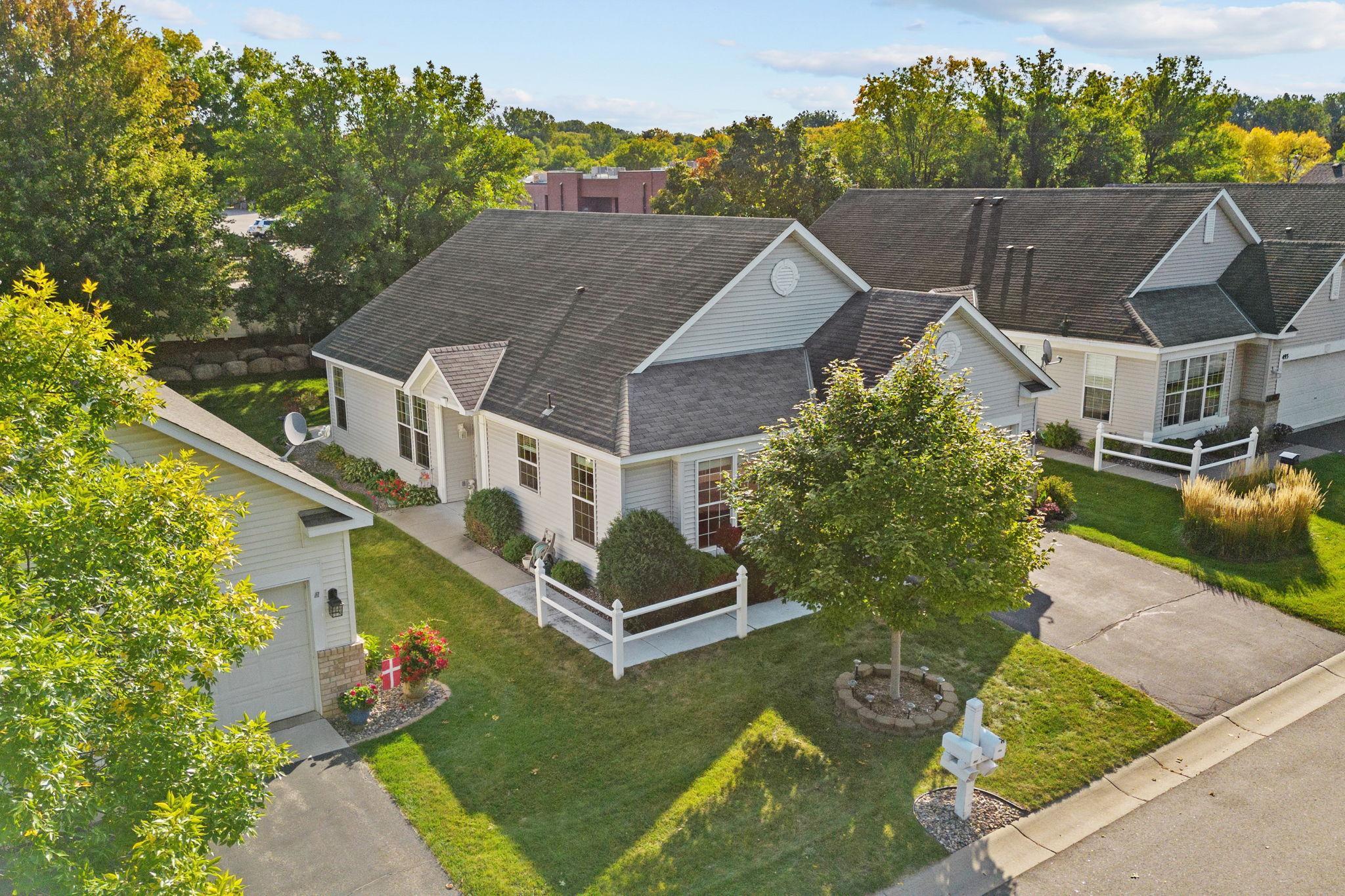495 MEADOWOOD LANE
495 Meadowood Lane, Burnsville, 55337, MN
-
Price: $319,900
-
Status type: For Sale
-
City: Burnsville
-
Neighborhood: Meadowood Village 3rd Add
Bedrooms: 2
Property Size :0
-
Listing Agent: NST16024,NST48538
-
Property type : Townhouse Detached
-
Zip code: 55337
-
Street: 495 Meadowood Lane
-
Street: 495 Meadowood Lane
Bathrooms: 2
Year: 2001
Listing Brokerage: RE/MAX Advantage Plus
FEATURES
- Range
- Refrigerator
- Washer
- Dryer
- Microwave
- Exhaust Fan
- Dishwasher
- Water Softener Owned
- Disposal
- Air-To-Air Exchanger
- Stainless Steel Appliances
DETAILS
Beautiful well maintained one level detached townhome in a demand 55+ community with an open floor plan on a quiet cul-de-sac in a convenient location that's walking distance to parks, schools and shopping. Wonderfully designed living space throughout this special home including a light and bright eat-in kitchen with a generous amount of cabinetry and counter space, a beautiful beautiful ceramic tile kitchen counter backsplash, updated luxury laminate wood flooring, recessed lighting lighting and a newer stainless appliances. Large great room area with dramatic vaulted ceilings, recessed lighting, cozy gas fireplace, neutral earth tone paint colors and direct access to a large outdoor patio and a private backyard. Spacious main level owner's suite with a large walk-in closet and a private owner's bathroom with updated ceramic tile flooring and walk-in shower . Wonderful second main level bedroom with a large closet. Beautiful full hallway bathroom with updated ceramic tile flooring. Oversized two car garage that's fully insulated and heated with lots of storage and built-in cabinetry. Many recent updates including a new a new forced air furnace in 2025 a new central air conditioner and water heater in heater in 2022, and a new water softener in 2023. This great home is a must see!
INTERIOR
Bedrooms: 2
Fin ft² / Living Area: N/A
Below Ground Living: N/A
Bathrooms: 2
Above Ground Living: N/A
-
Basement Details: None,
Appliances Included:
-
- Range
- Refrigerator
- Washer
- Dryer
- Microwave
- Exhaust Fan
- Dishwasher
- Water Softener Owned
- Disposal
- Air-To-Air Exchanger
- Stainless Steel Appliances
EXTERIOR
Air Conditioning: Central Air
Garage Spaces: 2
Construction Materials: N/A
Foundation Size: 1370ft²
Unit Amenities:
-
- Patio
- Kitchen Window
- Natural Woodwork
- Ceiling Fan(s)
- Vaulted Ceiling(s)
- Washer/Dryer Hookup
- In-Ground Sprinkler
- Cable
- Tile Floors
- Main Floor Primary Bedroom
- Primary Bedroom Walk-In Closet
Heating System:
-
- Forced Air
- Space Heater
ROOMS
| Main | Size | ft² |
|---|---|---|
| Living Room | 24x19 | 576 ft² |
| Kitchen | 18.6x12.6 | 231.25 ft² |
| Dining Room | n/a | 0 ft² |
| Bedroom 1 | 15x13.6 | 202.5 ft² |
| Bedroom 2 | 11x10 | 121 ft² |
| Primary Bathroom | 09x7.6 | 67.5 ft² |
| Bathroom | 07x05 | 49 ft² |
| Patio | 19x12 | 361 ft² |
| Foyer | 08x05 | 64 ft² |
| Laundry | 07x5.6 | 38.5 ft² |
LOT
Acres: N/A
Lot Size Dim.: N/A
Longitude: 44.7802
Latitude: -93.2698
Zoning: Residential-Single Family
FINANCIAL & TAXES
Tax year: 2025
Tax annual amount: $2,724
MISCELLANEOUS
Fuel System: N/A
Sewer System: City Sewer/Connected
Water System: City Water/Connected
ADDITIONAL INFORMATION
MLS#: NST7805159
Listing Brokerage: RE/MAX Advantage Plus

ID: 4129874
Published: September 19, 2025
Last Update: September 19, 2025
Views: 1






