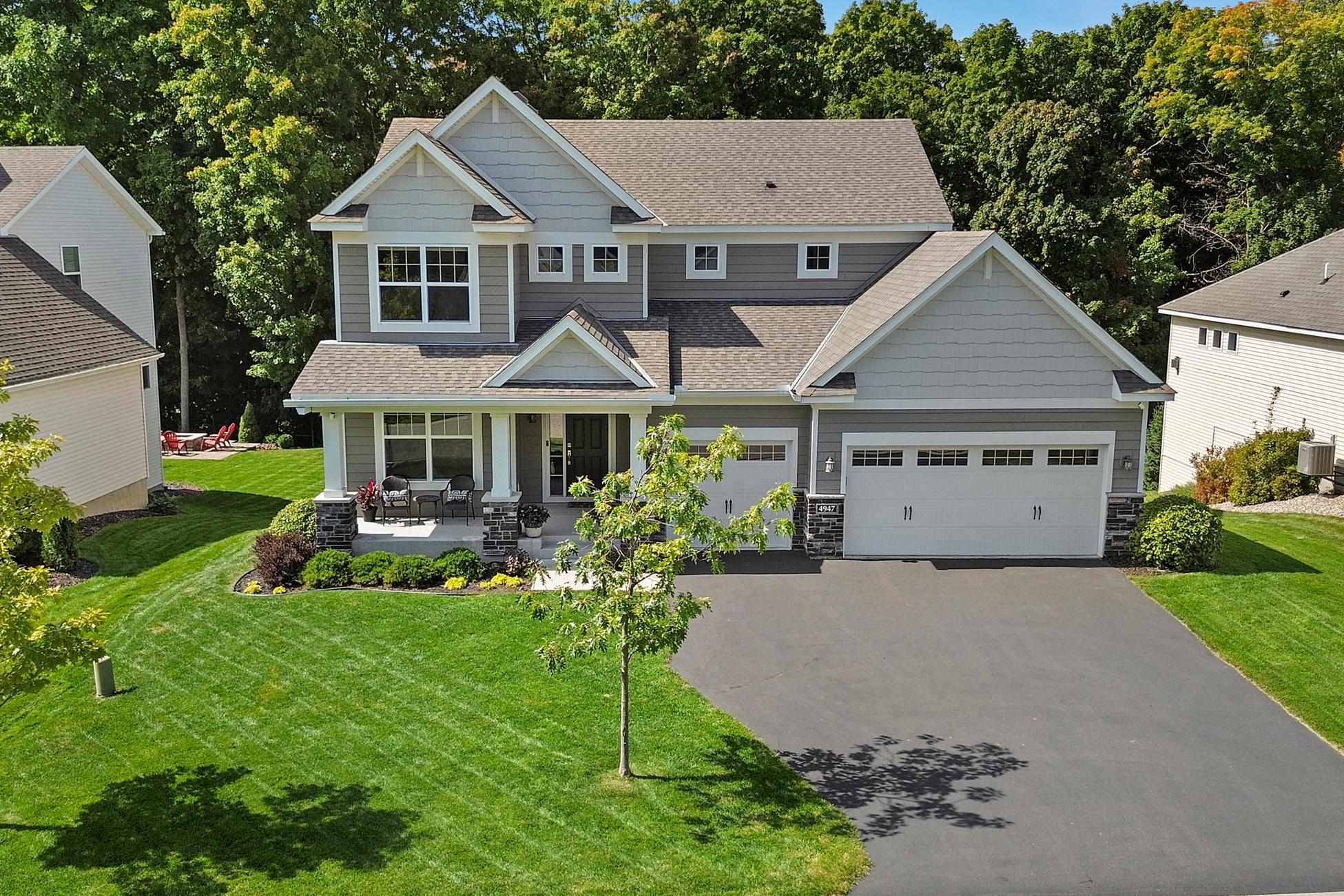4947 GRANDVIEW AVENUE
4947 Grandview Avenue, Mound (Minnetrista), 55364, MN
-
Price: $750,000
-
Status type: For Sale
-
City: Mound (Minnetrista)
-
Neighborhood: Red Oak Of Minnetrista
Bedrooms: 5
Property Size :3531
-
Listing Agent: NST49293,NST103952
-
Property type : Single Family Residence
-
Zip code: 55364
-
Street: 4947 Grandview Avenue
-
Street: 4947 Grandview Avenue
Bathrooms: 4
Year: 2016
Listing Brokerage: Compass
FEATURES
- Refrigerator
- Dryer
- Microwave
- Exhaust Fan
- Dishwasher
- Disposal
- Cooktop
- Air-To-Air Exchanger
- Double Oven
- ENERGY STAR Qualified Appliances
- Stainless Steel Appliances
- Chandelier
DETAILS
Welcome to Minnetrista’s sought-after Red Oak neighborhood. This beautiful 5-bedroom walkout home offers both comfort and style in a serene setting. New carpet you will love throughout the main and upper floors. Step inside and you’ll find an inviting open concept floor plan filled with plenty of space for today’s busy lifestyle. The main level features an open-concept living and dining area, office option or sitting area with large mudroom and is highlighted by stylish finishes and a warm, welcoming atmosphere. The updated gas gourmet kitchen is equipped with modern appliances including double oven, ample cabinetry, desk area and a huge 10 foot center island, making it the heart of the home. Five spacious bedrooms provide flexibility guests, or home office needs. The primary bedroom is a private retreat with its own bathroom, while the additional bedrooms offer generous closet space and comfort for everyone. Upstairs, a versatile loft provides the perfect bonus space for a playroom or homework nook. Upstairs laundry with utility wash tub sink is a must. The walkout lower level expands your living space with a large family room, perfect for entertaining or cozy nights in. Secondary living option with the awesome basement guest bedroom space with adjust bathroom. Step outside to enjoy a peaceful backyard setting for custom Trex deck, ideal for gatherings, play, or simply relaxing. Garage is everything you need, including the cool garage workshop bump out width 6.5 x 5.3 feet. This home is move-in ready, combining modern touches with timeless new design. With a great Westonka School location, Orono bus stop down the road, you’ll enjoy the best of neighborhood living while staying close to parks, trails, schools, and Lake Minnetonka amenities. Awesome deck, ready for you to enjoy all seasons ahead…hurry in.
INTERIOR
Bedrooms: 5
Fin ft² / Living Area: 3531 ft²
Below Ground Living: 869ft²
Bathrooms: 4
Above Ground Living: 2662ft²
-
Basement Details: Daylight/Lookout Windows, Egress Window(s), Finished, Full, Storage Space, Sump Basket, Sump Pump, Walkout,
Appliances Included:
-
- Refrigerator
- Dryer
- Microwave
- Exhaust Fan
- Dishwasher
- Disposal
- Cooktop
- Air-To-Air Exchanger
- Double Oven
- ENERGY STAR Qualified Appliances
- Stainless Steel Appliances
- Chandelier
EXTERIOR
Air Conditioning: Central Air
Garage Spaces: 3
Construction Materials: N/A
Foundation Size: 1264ft²
Unit Amenities:
-
- Deck
- Porch
- Ceiling Fan(s)
- Walk-In Closet
- Local Area Network
- Washer/Dryer Hookup
- In-Ground Sprinkler
- Paneled Doors
- Kitchen Center Island
- Tile Floors
Heating System:
-
- Forced Air
ROOMS
| Main | Size | ft² |
|---|---|---|
| Living Room | 16.5x15 | 270.88 ft² |
| Kitchen | 19x11 | 361 ft² |
| Dining Room | 15x9 | 225 ft² |
| Flex Room | 10x9.5 | 94.17 ft² |
| Mud Room | 7.5x7 | 55.63 ft² |
| Deck | 16x15 | 256 ft² |
| Porch | 20x5.5 | 108.33 ft² |
| Upper | Size | ft² |
|---|---|---|
| Bedroom 1 | 15x15 | 225 ft² |
| Bedroom 2 | 12x11 | 144 ft² |
| Bedroom 3 | 12.5x10.5 | 129.34 ft² |
| Bedroom 4 | 10.5x10 | 109.38 ft² |
| Loft | 9x8 | 81 ft² |
| Laundry | 9x6.5 | 57.75 ft² |
| Lower | Size | ft² |
|---|---|---|
| Family Room | 25x21 | 625 ft² |
| Bedroom 5 | 11.5x10 | 131.29 ft² |
| Storage | 10x10 | 100 ft² |
| Storage | 12x4.5 | 53 ft² |
| Storage | 18x9 | 324 ft² |
| Patio | 10x8 | 100 ft² |
LOT
Acres: N/A
Lot Size Dim.: E76X140X71X138
Longitude: 44.9592
Latitude: -93.6495
Zoning: Residential-Single Family
FINANCIAL & TAXES
Tax year: 2025
Tax annual amount: $6,924
MISCELLANEOUS
Fuel System: N/A
Sewer System: City Sewer/Connected
Water System: City Water/Connected
ADDITIONAL INFORMATION
MLS#: NST7785315
Listing Brokerage: Compass

ID: 4148486
Published: September 25, 2025
Last Update: September 25, 2025
Views: 1






