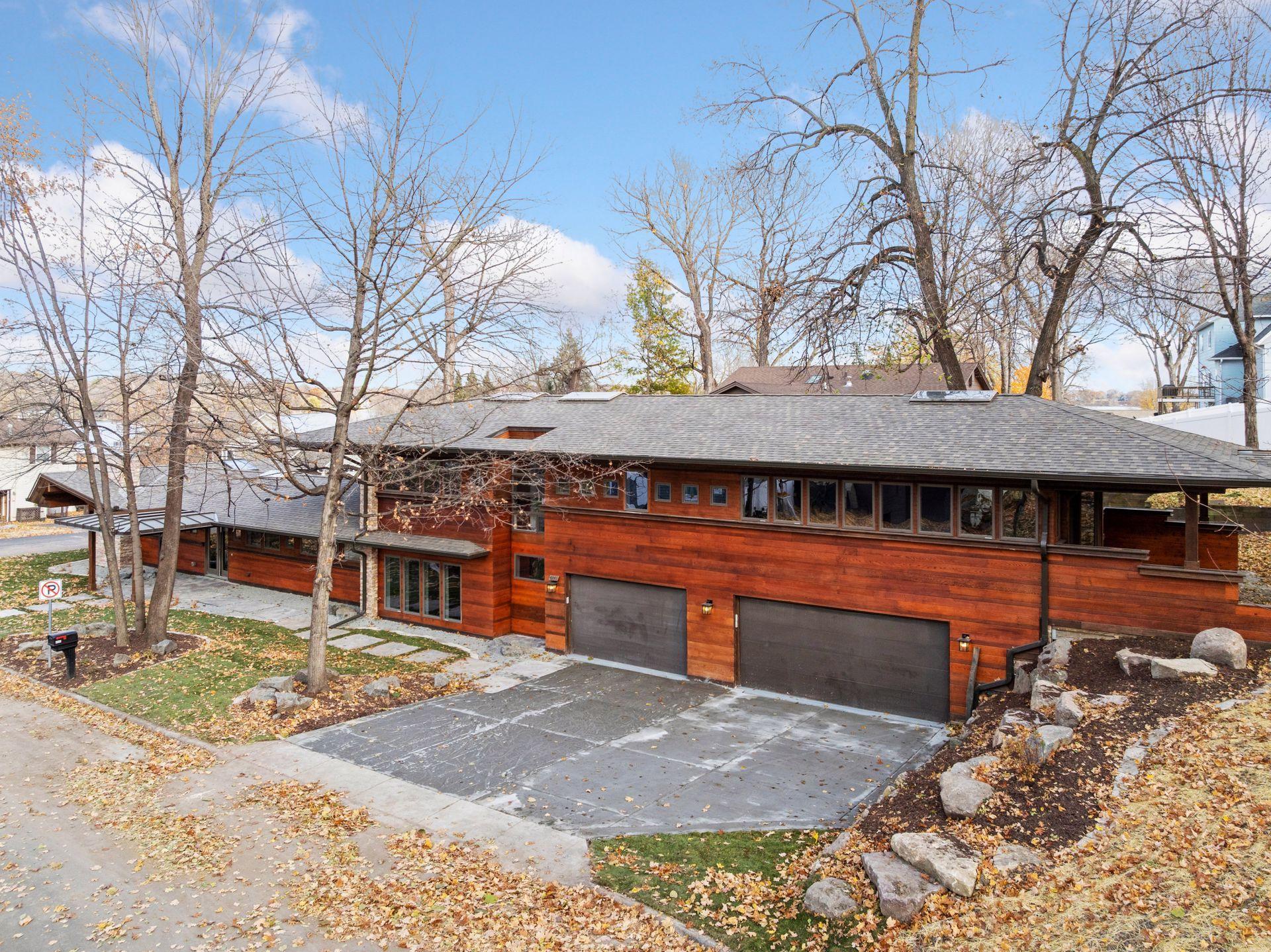4945 GLEN ELYN ROAD
4945 Glen Elyn Road, Mound, 55364, MN
-
Price: $1,199,000
-
Status type: For Sale
-
City: Mound
-
Neighborhood: Shadywood Point
Bedrooms: 4
Property Size :3138
-
Listing Agent: NST10642,NST73022
-
Property type : Single Family Residence
-
Zip code: 55364
-
Street: 4945 Glen Elyn Road
-
Street: 4945 Glen Elyn Road
Bathrooms: 4
Year: 1920
Listing Brokerage: Keller Williams Premier Realty Lake Minnetonka
DETAILS
Truly stunning, One-of-a-kind Frank Lloyd Wright inspired Mid-Century Modern 2-story home with seasonal lake views to Jennings Bay over Lake Minnetonka directly across the street. Lake Life Abound in every direction! Gorgeously renovated/finished home offers 4BDs/4BAs/3GRG+/3138 TFSF nestled on a corner lot amidst the treed backyard. 2 owner's suites (1 on the main level & 1 upstairs overlooking the lake)...one on each level. Unique American Redwood exterior with stone facade and fireplace accents over pours with character and appeal. Professional landscaping. Designer features and fixtures throughout the interior make this contemporary-style home the PERFECT PLACE to call your NEXT HOME. Luxury Wood Plank Flooring throughout much of both levels gleams with perfection and class,. An ultra-convenient oversized walk-in food pantry with additional 2nd refrigerator, 2nd sink and endless upper+lower cabinetry (storage GALORE:) makes entertaining and daily life here a true delight. Dazzling wine bar area with both upper+lower cabinets and a subway tile backsplash. Soaring Vaulted Ceilings span much of the entire main and upper levels accented by Mountain-Style Beams. Skylights and an overabundance of windows provides superb natural lighting nearly everywhere in the home. Tuck in beside the gas fireplace on the main level or the 6ft long horizontal fireplace upstairs in the upper level living room on these upcoming cold winter days. Straight out of a Martha Stewart catalog, the gourmet-style kitchen BEAMS with style and class offering a massive 10ft center island, undermount split stainless steel sink, high-end stainless steel appliances, endless cabinet/storage space and stylish light fixtures abound. 2 furnaces. 2 laundry rooms (one on each level). Brand new roof. Recently stained wood exterior. Large "Flex Room" off the garage entrance can double as as study, home office or kids play/toy room. Once upstairs the primary Owner's Suite overlooking Lake Minnetonka is remarkably BREATHTAKING spilling over with all the dazzle you can handle showcasing skylights, floor to ceiling windows, beams, wood plank floors, huge walk-in closet and 5-star caliber bathroom suite complete w/dual vanity sinks and separate tub + shower areas. Heading down the hallways there's 2 additional bedrooms upstairs plus another full bathroom and huge family room with fireplace, wet-bar area plus connections to a 20+foot upper roofline overhang for future outdoor patio area up top. Massive 3-stall garage is designed so that the separated 1 stall can store your fishing boat/cayaks/canoes/boat gear OR get modifided to a "SUPER MUD-RECREATION ROOM" to hold your kids sports gear/supplies, bikes, strollers, lawn equipment....the options are ENDLESS! Checkout the MOUND DOCK/BOAT PROGRAM by calling into the city and your future boat slip/dock may one day be within walking distance from your front door! Just too many highlights to list out here so SEE IT FOR YOURSELF TODAY!!
INTERIOR
Bedrooms: 4
Fin ft² / Living Area: 3138 ft²
Below Ground Living: N/A
Bathrooms: 4
Above Ground Living: 3138ft²
-
Basement Details: None,
Appliances Included:
-
EXTERIOR
Air Conditioning: Central Air
Garage Spaces: 3
Construction Materials: N/A
Foundation Size: 1770ft²
Unit Amenities:
-
Heating System:
-
- Forced Air
- Fireplace(s)
ROOMS
| Main | Size | ft² |
|---|---|---|
| Living Room | 22x14 | 484 ft² |
| Dining Room | 15x14 | 225 ft² |
| Kitchen | 18x15 | 324 ft² |
| Pantry (Walk-In) | 11x8 | 121 ft² |
| Flex Room | 18x11 | 324 ft² |
| Laundry | 11x5 | 121 ft² |
| Bedroom 1 | 15x11 | 225 ft² |
| Upper | Size | ft² |
|---|---|---|
| Laundry | 10x5 | 100 ft² |
| Bedroom 2 | 16x14.5 | 230.67 ft² |
| Bedroom 3 | 12x11 | 144 ft² |
| Bedroom 4 | 13x10.5 | 135.42 ft² |
| Family Room | 23x13 | 529 ft² |
LOT
Acres: N/A
Lot Size Dim.: 161(f)x57x179(b)x57
Longitude: 44.9483
Latitude: -93.6489
Zoning: Residential-Single Family
FINANCIAL & TAXES
Tax year: 2025
Tax annual amount: $3,917
MISCELLANEOUS
Fuel System: N/A
Sewer System: City Sewer/Connected
Water System: City Water/Connected
ADDITIONAL INFORMATION
MLS#: NST7822741
Listing Brokerage: Keller Williams Premier Realty Lake Minnetonka

ID: 4291184
Published: November 12, 2025
Last Update: November 12, 2025
Views: 1






