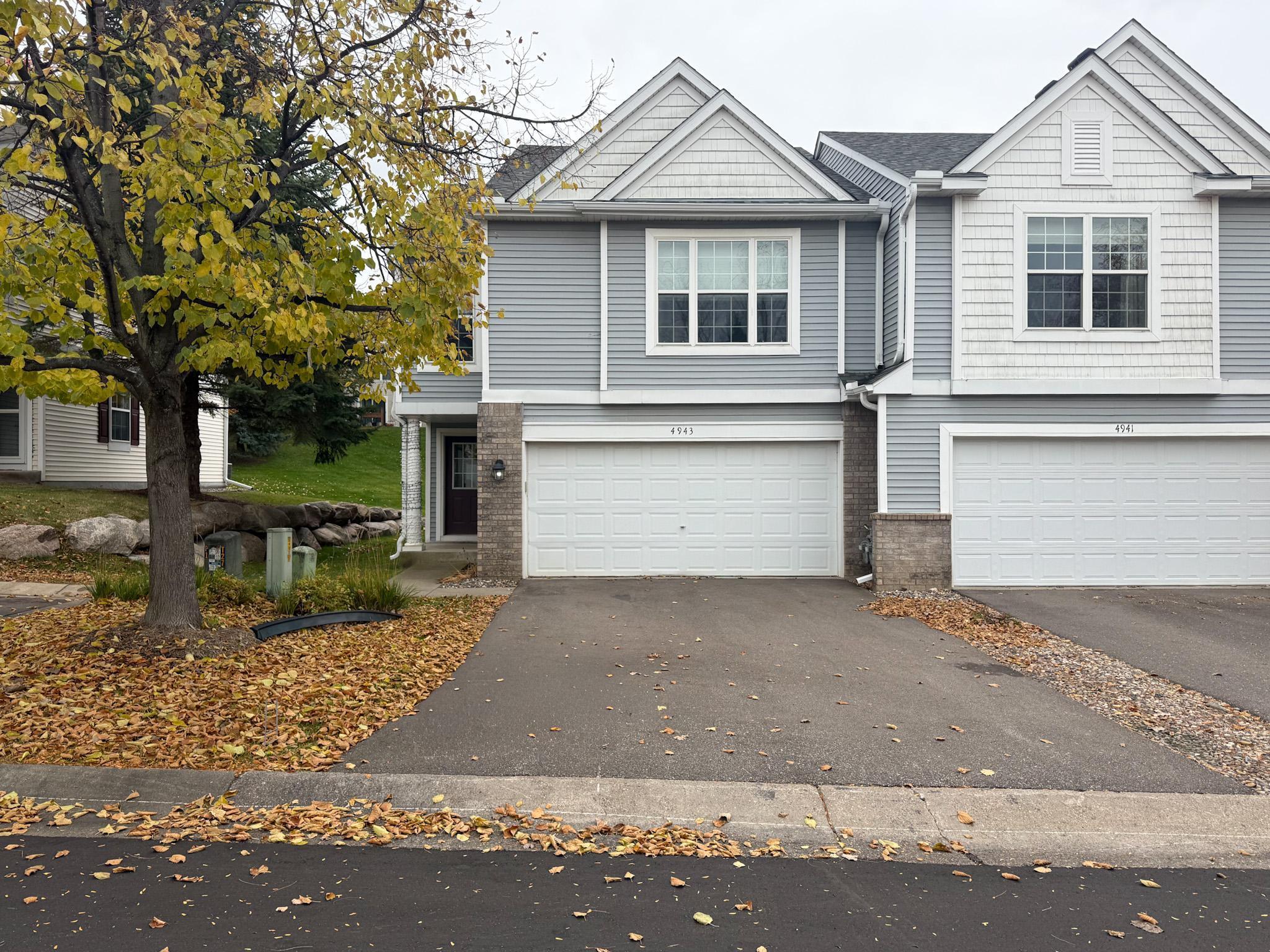4943 BLUFF HEIGHTS TRAIL
4943 Bluff Heights Trail, Prior Lake, 55372, MN
-
Price: $299,999
-
Status type: For Sale
-
City: Prior Lake
-
Neighborhood: Timber Crest Park
Bedrooms: 2
Property Size :1526
-
Listing Agent: NST14138,NST229263
-
Property type : Townhouse Side x Side
-
Zip code: 55372
-
Street: 4943 Bluff Heights Trail
-
Street: 4943 Bluff Heights Trail
Bathrooms: 3
Year: 2004
Listing Brokerage: Keller Williams Preferred Rlty
FEATURES
- Refrigerator
- Washer
- Dryer
- Microwave
- Dishwasher
- Water Softener Owned
- Disposal
- Freezer
- Gas Water Heater
- Stainless Steel Appliances
DETAILS
Welcome to this rarely available end-unit townhome, perfectly situated just steps from charming downtown Prior Lake. These unique homes are thoughtfully designed so every unit is an end unit—offering extra privacy, wonderful natural light, and attractive curb appeal. Step inside to a stunning open-concept main level featuring 14-foot ceilings, creating a bright and airy atmosphere that flows seamlessly onto a private deck—ideal for relaxing or entertaining. Upstairs, you’ll find two spacious bedrooms, including a serene primary suite with a large walk-in closet and private bath. The lower level offers a versatile entertainment area with bright lookout windows that fill the space with light—plus the potential to add a third room if desired. A convenient half bath completes this level. This home combines comfort, style, and an unbeatable location—offering the perfect blend of privacy and proximity to shops, dining, and the lake.
INTERIOR
Bedrooms: 2
Fin ft² / Living Area: 1526 ft²
Below Ground Living: 450ft²
Bathrooms: 3
Above Ground Living: 1076ft²
-
Basement Details: Finished, Full, Owner Access, Storage Space,
Appliances Included:
-
- Refrigerator
- Washer
- Dryer
- Microwave
- Dishwasher
- Water Softener Owned
- Disposal
- Freezer
- Gas Water Heater
- Stainless Steel Appliances
EXTERIOR
Air Conditioning: Central Air
Garage Spaces: 2
Construction Materials: N/A
Foundation Size: 1076ft²
Unit Amenities:
-
- Deck
- Vaulted Ceiling(s)
- Washer/Dryer Hookup
- In-Ground Sprinkler
Heating System:
-
- Forced Air
ROOMS
| Main | Size | ft² |
|---|---|---|
| Living Room | 13x13 | 169 ft² |
| Dining Room | 12x10 | 144 ft² |
| Kitchen | 9x9 | 81 ft² |
| Deck | 10x10 | 100 ft² |
| Lower | Size | ft² |
|---|---|---|
| Family Room | 24x12 | 576 ft² |
| Upper | Size | ft² |
|---|---|---|
| Bedroom 1 | 15x13 | 225 ft² |
| Bedroom 2 | 12x11 | 144 ft² |
LOT
Acres: N/A
Lot Size Dim.: Common
Longitude: 44.7113
Latitude: -93.4202
Zoning: Residential-Single Family
FINANCIAL & TAXES
Tax year: 2024
Tax annual amount: $2,746
MISCELLANEOUS
Fuel System: N/A
Sewer System: City Sewer/Connected
Water System: City Water/Connected
ADDITIONAL INFORMATION
MLS#: NST7821525
Listing Brokerage: Keller Williams Preferred Rlty

ID: 4258654
Published: October 31, 2025
Last Update: October 31, 2025
Views: 1






