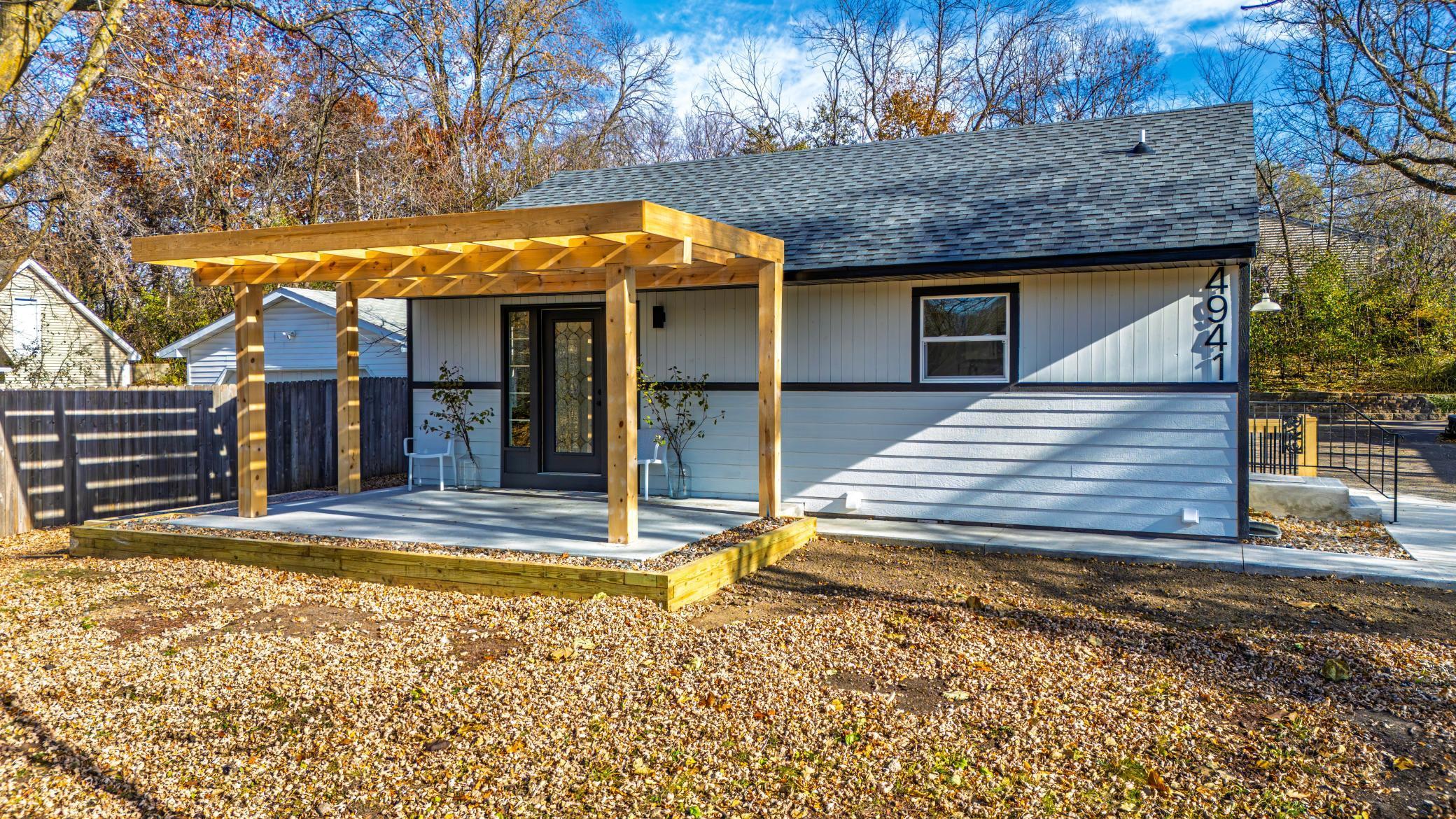4941 WEST LANE
4941 West Lane, Minnetonka, 55345, MN
-
Price: $478,500
-
Status type: For Sale
-
City: Minnetonka
-
Neighborhood: Acorn Ridge 2nd Add
Bedrooms: 4
Property Size :1854
-
Listing Agent: NST26004,NST63849
-
Property type : Single Family Residence
-
Zip code: 55345
-
Street: 4941 West Lane
-
Street: 4941 West Lane
Bathrooms: 2
Year: 1954
Listing Brokerage: Re/Max Advantage Plus
FEATURES
- Range
- Refrigerator
- Washer
- Dryer
- Microwave
- Dishwasher
- Trash Compactor
- Gas Water Heater
- Stainless Steel Appliances
- Chandelier
DETAILS
Step into timeless sophistication from the moment you arrive. Experience the difference with fresh, modern finishes and a welcoming front patio designed for the perfect balance of privacy, comfort, and connection with nature—ideal for quiet mornings and peaceful sunsets. Inside, every detail radiates warmth and elegance. This four-bedroom, two-bath residence features a new designer kitchen with marble surfaces and stainless-steel appliances, new doors and windows, luxury waterproof flooring, updated bathrooms with tile finishes, and new carpet throughout—combining refined style with everyday comfort surrounded by mature trees, this home offers ample parking for your boat or recreational toys, plus an oversized two-car garage for year-round convenience. Nestled on a quiet street within the highly rated Minnetonka School District, this property blends security, tranquility, and long-term value—a rare opportunity to own a modern sanctuary in one of the area’s most desirable communities
INTERIOR
Bedrooms: 4
Fin ft² / Living Area: 1854 ft²
Below Ground Living: 927ft²
Bathrooms: 2
Above Ground Living: 927ft²
-
Basement Details: Egress Window(s), Finished,
Appliances Included:
-
- Range
- Refrigerator
- Washer
- Dryer
- Microwave
- Dishwasher
- Trash Compactor
- Gas Water Heater
- Stainless Steel Appliances
- Chandelier
EXTERIOR
Air Conditioning: Central Air
Garage Spaces: 2
Construction Materials: N/A
Foundation Size: 927ft²
Unit Amenities:
-
- Patio
- Kitchen Window
- Washer/Dryer Hookup
- Main Floor Primary Bedroom
Heating System:
-
- Forced Air
ROOMS
| Main | Size | ft² |
|---|---|---|
| Living Room | 16x12 | 256 ft² |
| Dining Room | 10x10 | 100 ft² |
| Kitchen | 12x10 | 144 ft² |
| Bedroom 1 | 12x12 | 144 ft² |
| Bedroom 2 | 12x10 | 144 ft² |
| Patio | 16x13 | 256 ft² |
| Garage | 25x32 | 625 ft² |
| Bathroom | 5x7 | 25 ft² |
| Lower | Size | ft² |
|---|---|---|
| Family Room | 18x11 | 324 ft² |
| Bedroom 3 | 12x10 | 144 ft² |
| Bedroom 4 | 11x11 | 121 ft² |
| Laundry | 6x6 | 36 ft² |
| Bathroom | 4x7 | 16 ft² |
| Utility Room | 6x8 | 36 ft² |
LOT
Acres: N/A
Lot Size Dim.: 151x71x140x74
Longitude: 44.9136
Latitude: -93.5217
Zoning: Residential-Single Family
FINANCIAL & TAXES
Tax year: 2025
Tax annual amount: $4,211
MISCELLANEOUS
Fuel System: N/A
Sewer System: City Sewer/Connected
Water System: City Water/Connected
ADDITIONAL INFORMATION
MLS#: NST7826531
Listing Brokerage: Re/Max Advantage Plus

ID: 4301261
Published: November 15, 2025
Last Update: November 15, 2025
Views: 1






