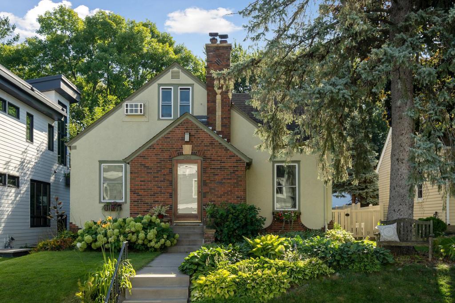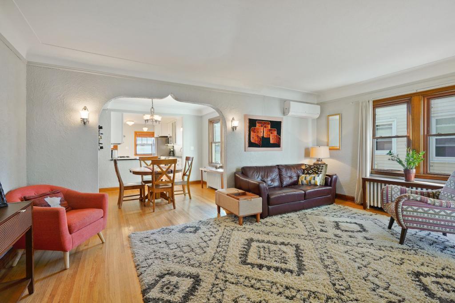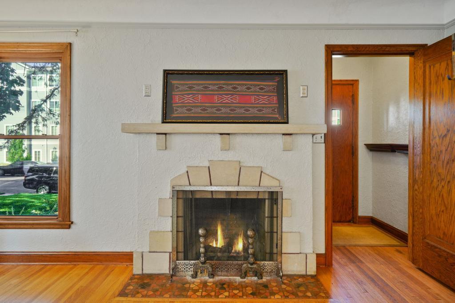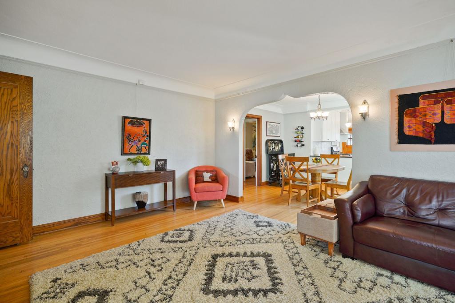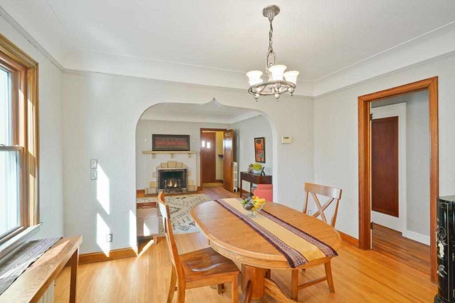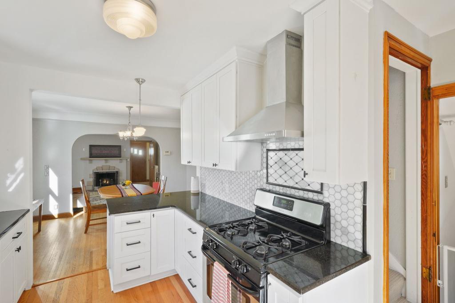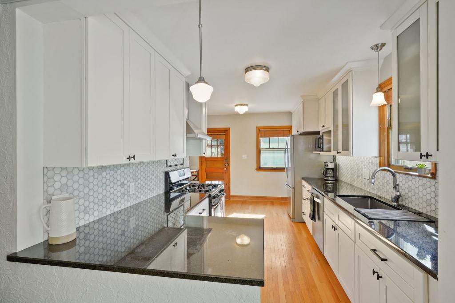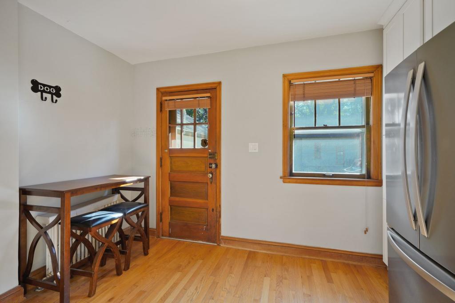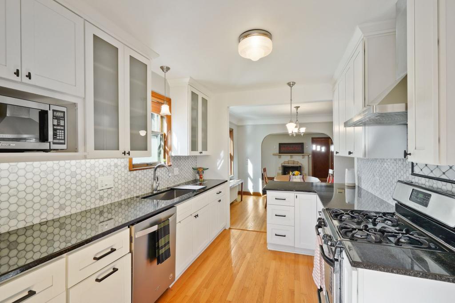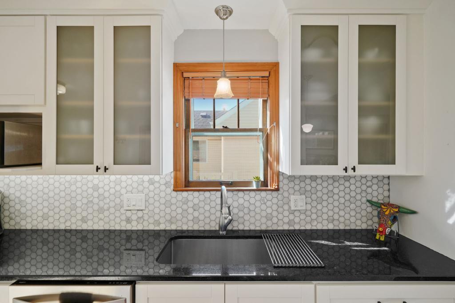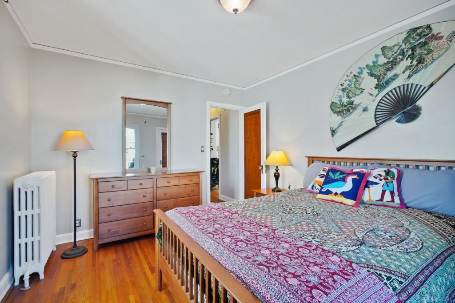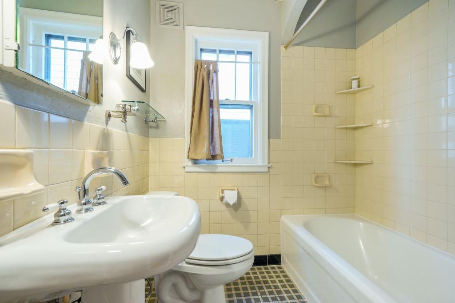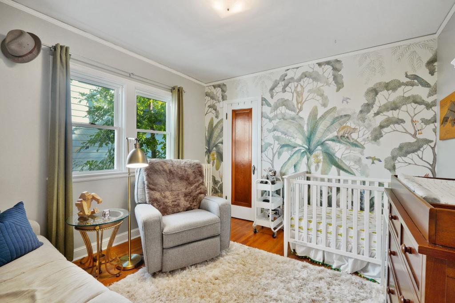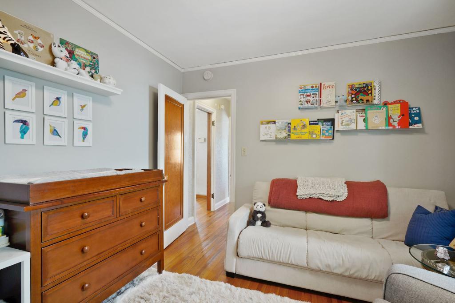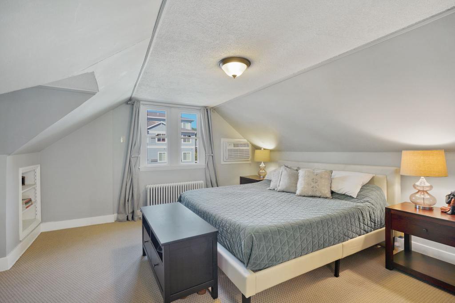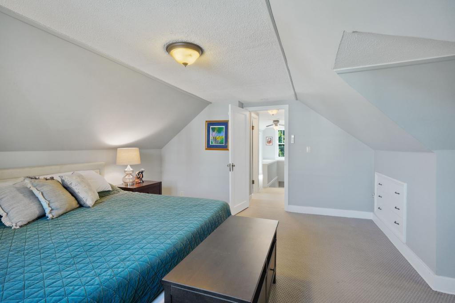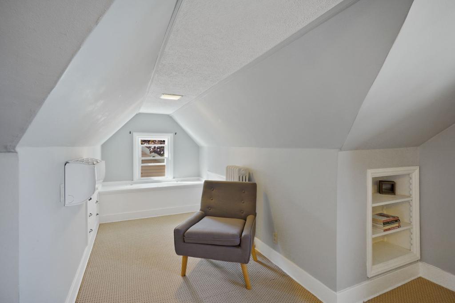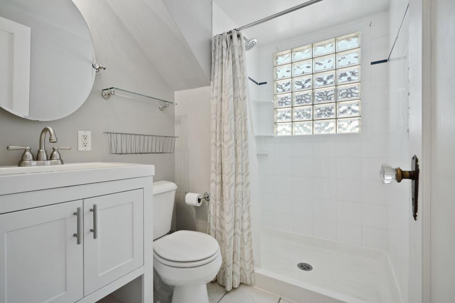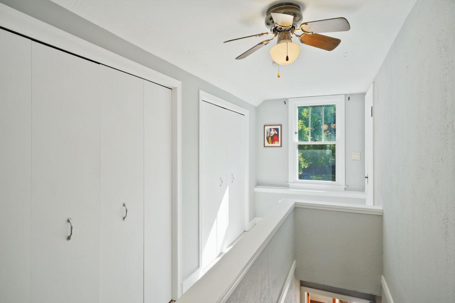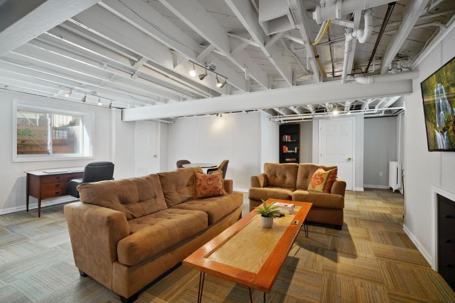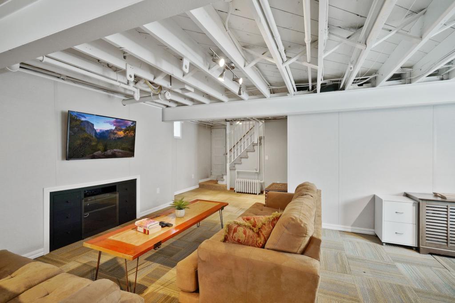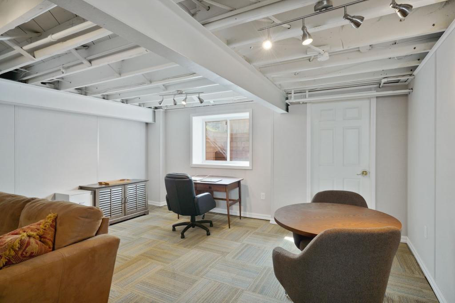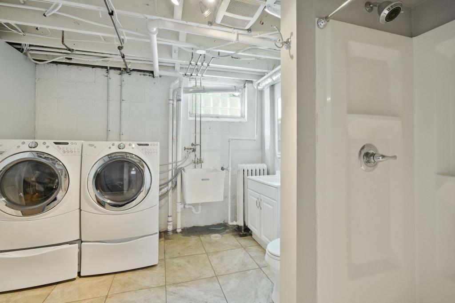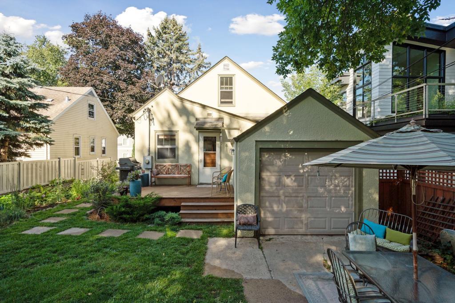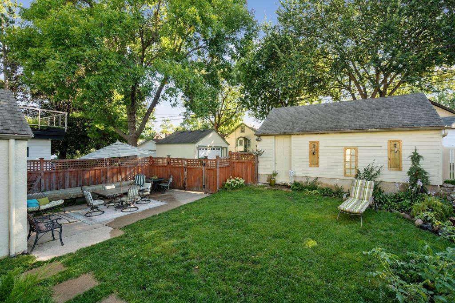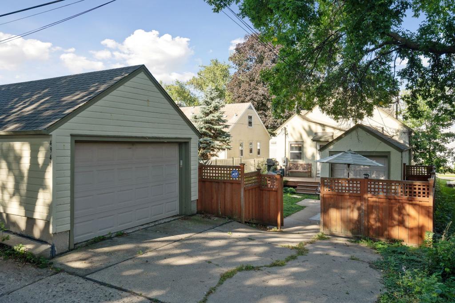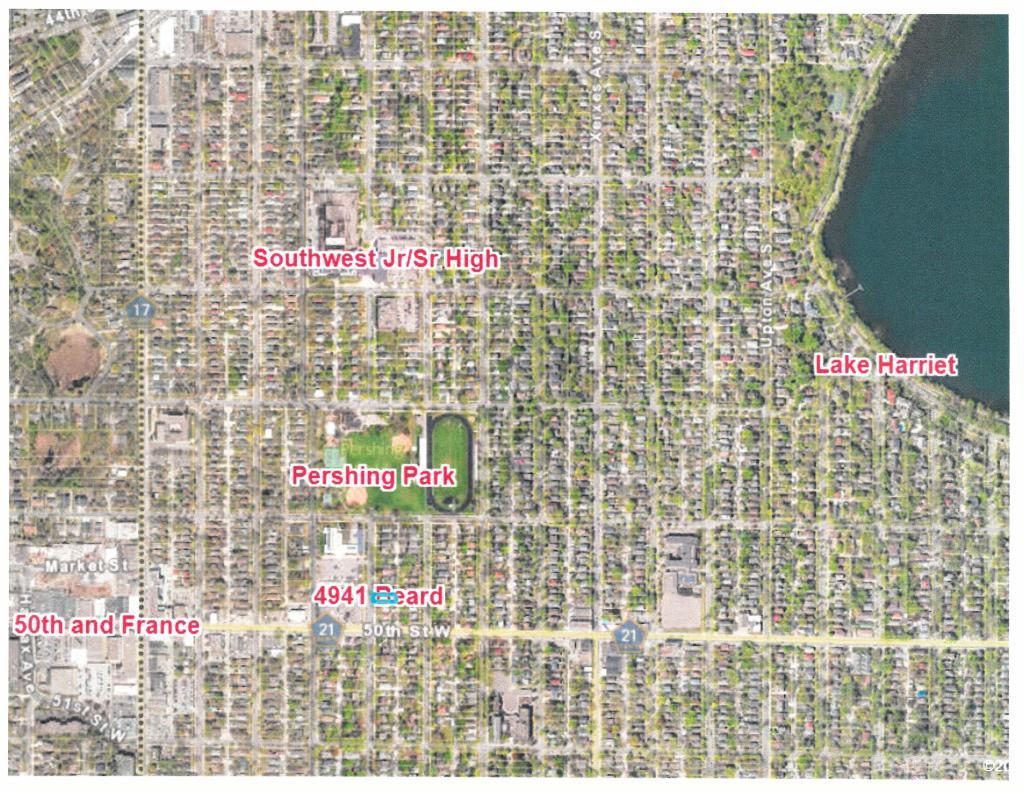4941 BEARD AVENUE
4941 Beard Avenue, Minneapolis, 55410, MN
-
Price: $449,900
-
Status type: For Sale
-
City: Minneapolis
-
Neighborhood: Fulton
Bedrooms: 3
Property Size :2272
-
Listing Agent: NST16633,NST38696
-
Property type : Single Family Residence
-
Zip code: 55410
-
Street: 4941 Beard Avenue
-
Street: 4941 Beard Avenue
Bathrooms: 3
Year: 1934
Listing Brokerage: Coldwell Banker Burnet
FEATURES
- Range
- Refrigerator
- Washer
- Dryer
- Exhaust Fan
- Dishwasher
- Disposal
DETAILS
You can't beat this amazing LOCATION! It's a snap to walk to all of the good eats and shopping when you live at the hub of 50th and France....In the demand Fulton neighborhood! Love Lake Harriet, Southwest JR/SR high, shops and dining at Xerxes - all just a 5-7 min.walk. Pershing Park is at the end of the block. Now, add in this great house! Outstanding 2017 remodeled kitchen with Carrara marble, granite, new cabinets, SS appliances including GAS range. Original hardwood floors throughout the main. Artisan crafted coved ceilings and arches. Art Deco lighting. Original fireplace was restored into use with a steel flue liner in 2016. Most windows are new. Master suite is on the upper level with many closets and an all-white subway tiled 3/4 bath. Lower level has good storage, a very large family room and a 3/4 bath installed in 2011. New water heater 2019, split system central air in 2018. Private yard w/newer deck, lots of garden spaces and the back yard is fully fenced. You must see!
INTERIOR
Bedrooms: 3
Fin ft² / Living Area: 2272 ft²
Below Ground Living: 682ft²
Bathrooms: 3
Above Ground Living: 1590ft²
-
Basement Details: Full, Partially Finished, Egress Window(s), Block,
Appliances Included:
-
- Range
- Refrigerator
- Washer
- Dryer
- Exhaust Fan
- Dishwasher
- Disposal
EXTERIOR
Air Conditioning: Central Air,Ductless Mini-Split
Garage Spaces: 2
Construction Materials: N/A
Foundation Size: 1117ft²
Unit Amenities:
-
- Kitchen Window
- Deck
- Natural Woodwork
- Hardwood Floors
- Tiled Floors
Heating System:
-
- Hot Water
- Boiler
ROOMS
| Main | Size | ft² |
|---|---|---|
| Living Room | 18 x 13 | 324 ft² |
| Dining Room | 12 x 10 | 144 ft² |
| Kitchen | 17 x 9 | 289 ft² |
| Bedroom 1 | 15 x 13 | 225 ft² |
| Bedroom 2 | 13 x 11 | 169 ft² |
| Deck | 13 X 8 | 169 ft² |
| Lower | Size | ft² |
|---|---|---|
| Family Room | 31 x 22 | 961 ft² |
| Upper | Size | ft² |
|---|---|---|
| Bedroom 3 | 19 x 15 | 361 ft² |
LOT
Acres: N/A
Lot Size Dim.: 42 x 127
Longitude: 44.913
Latitude: -93.3236
Zoning: Residential-Single Family
FINANCIAL & TAXES
Tax year: 2019
Tax annual amount: $5,411
MISCELLANEOUS
Fuel System: N/A
Sewer System: City Sewer/Connected
Water System: City Water/Connected
ADITIONAL INFORMATION
MLS#: NST5288309
Listing Brokerage: Coldwell Banker Burnet

ID: 126065
Published: September 05, 2019
Last Update: September 05, 2019
Views: 39


