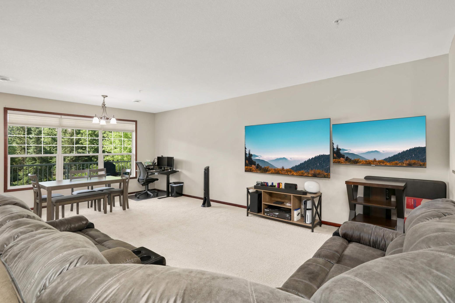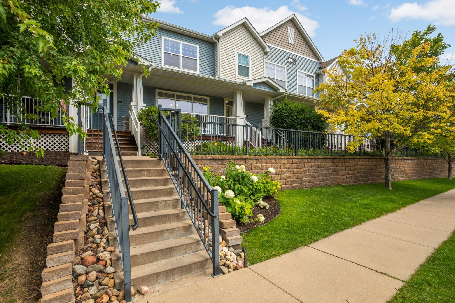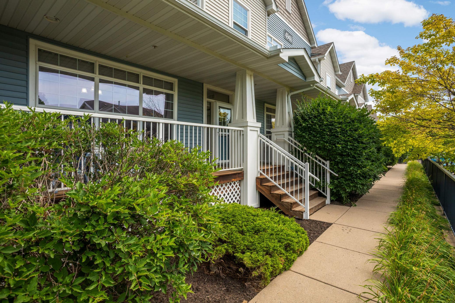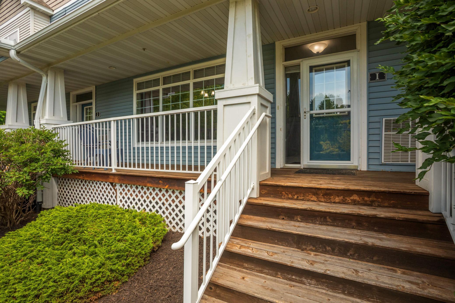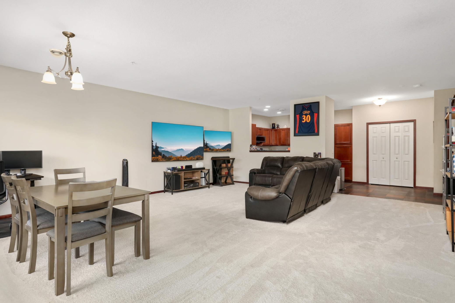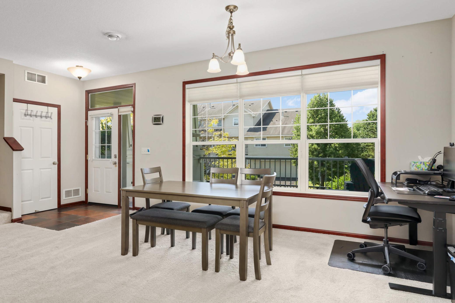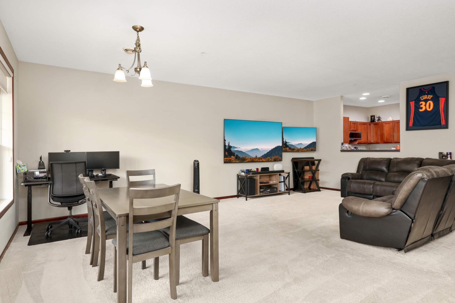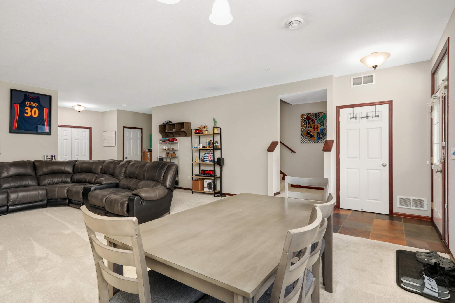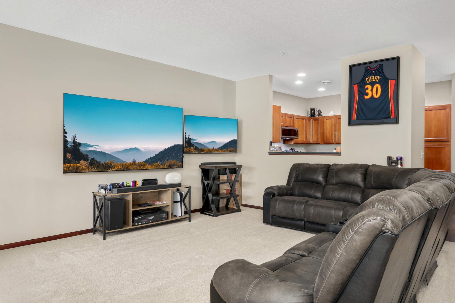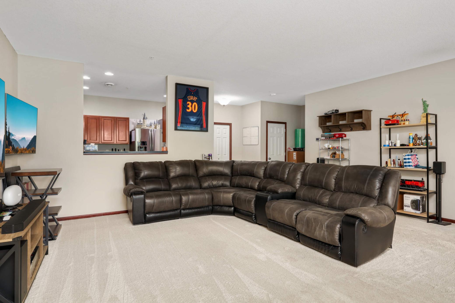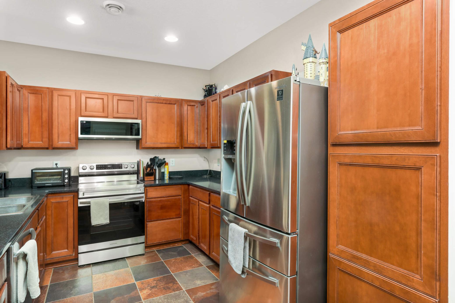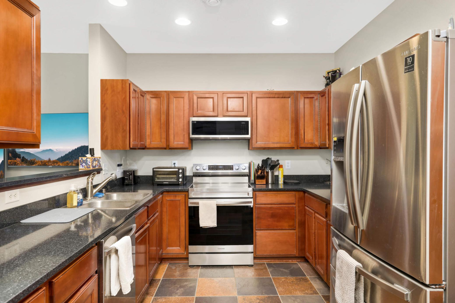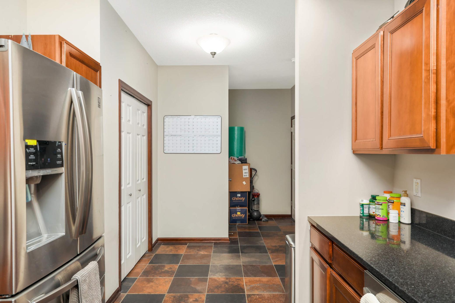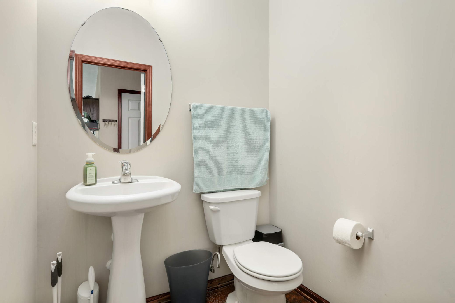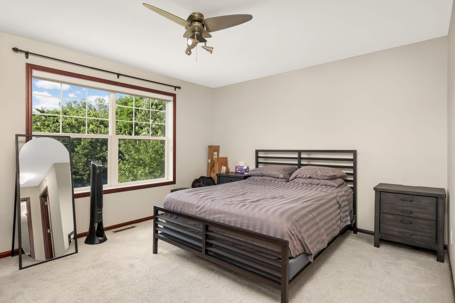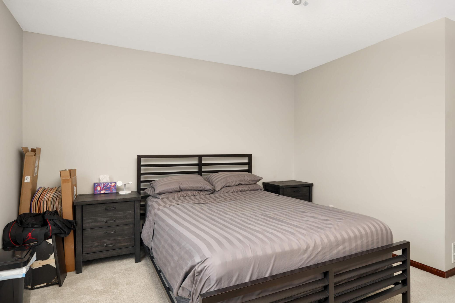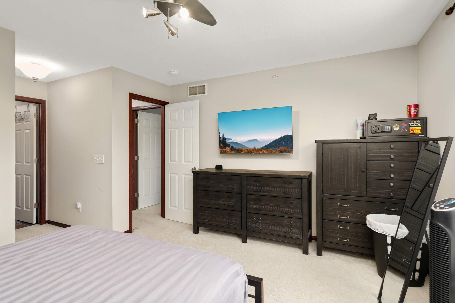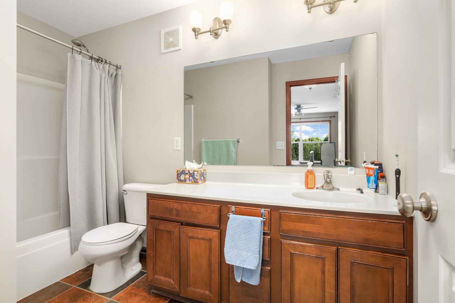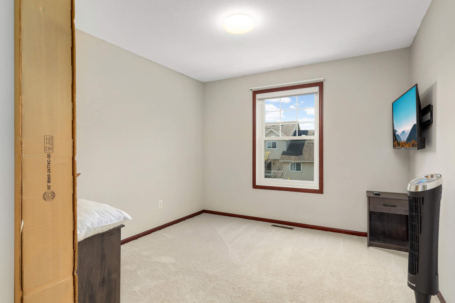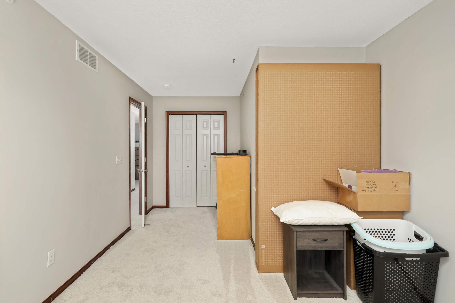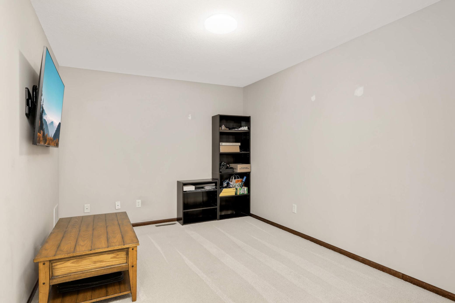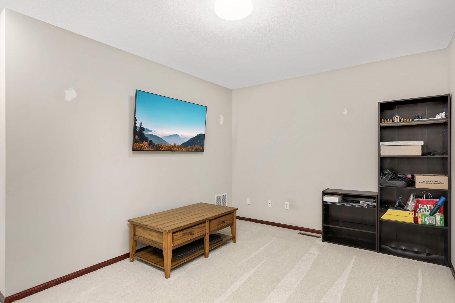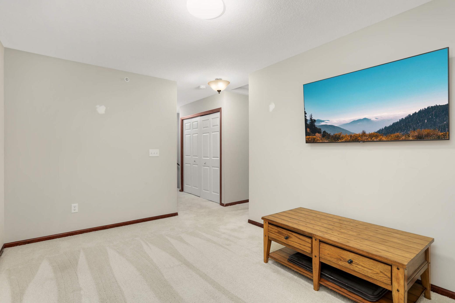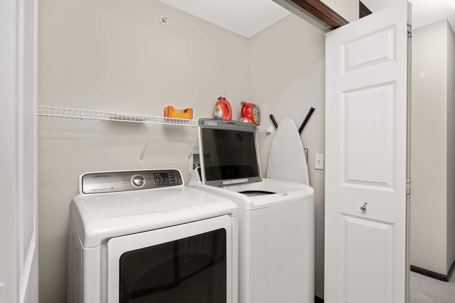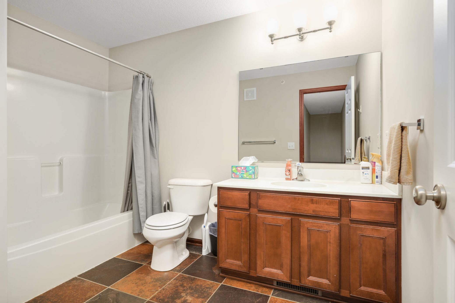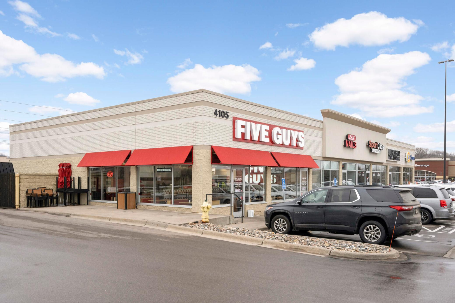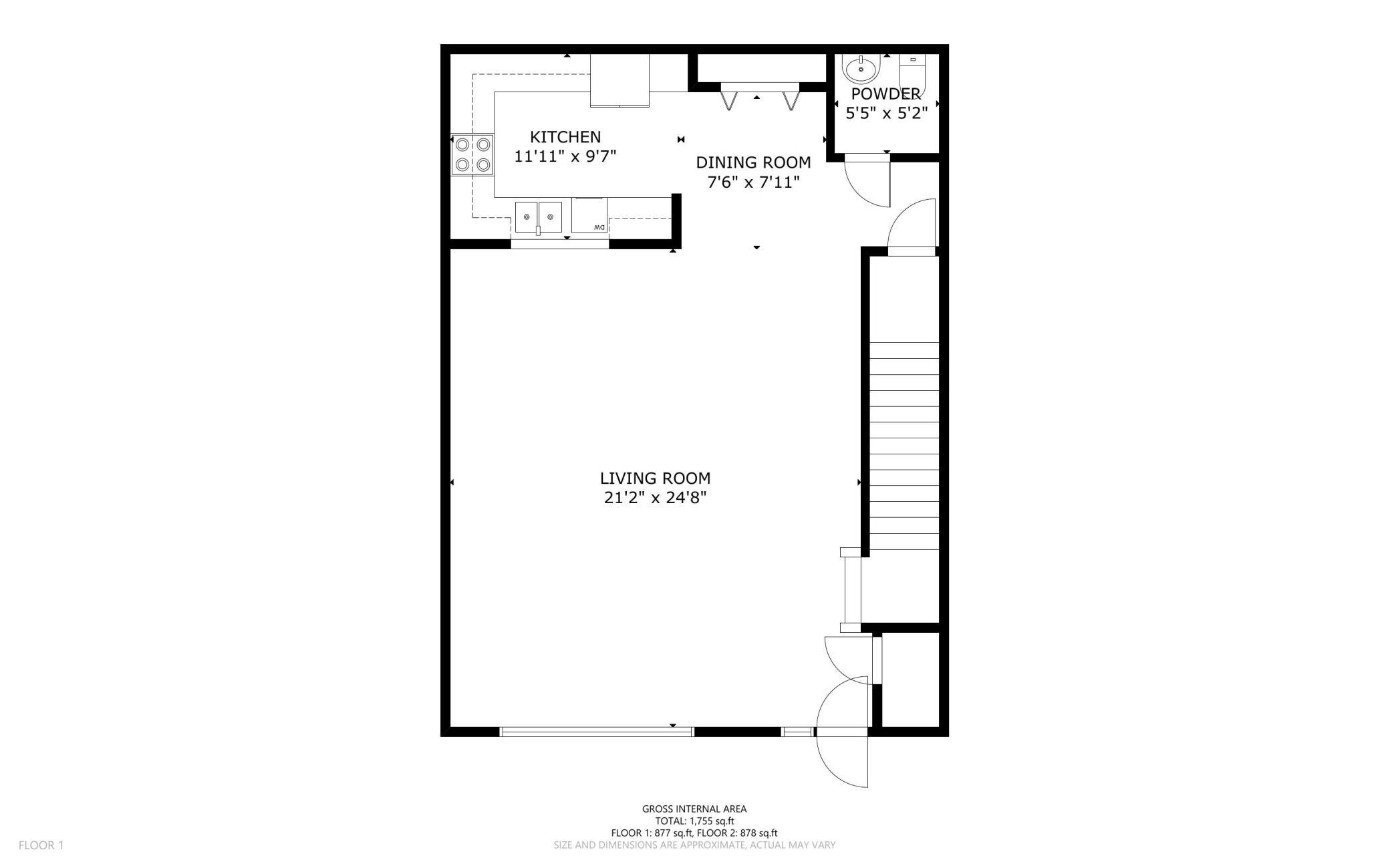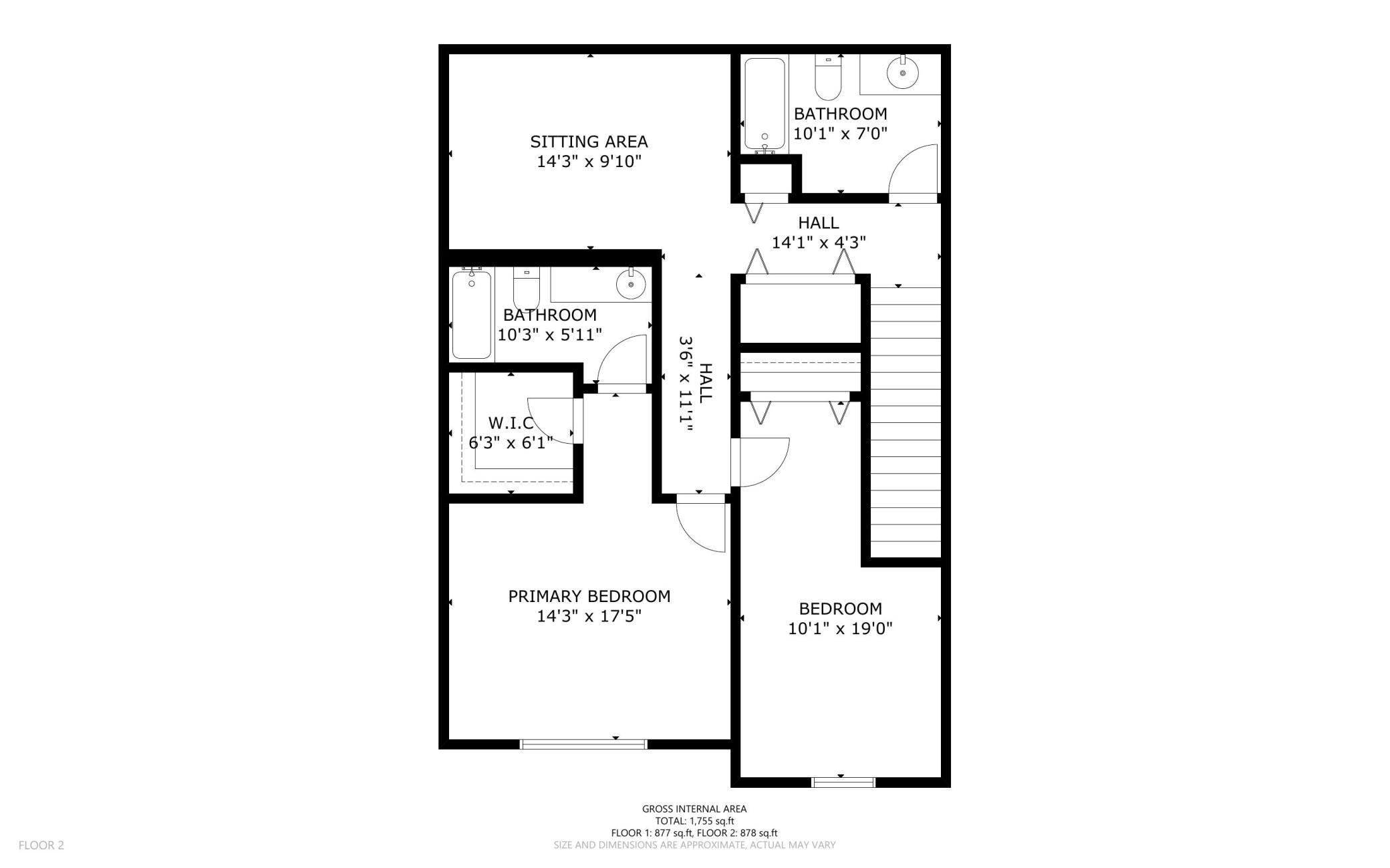4940 UNDERWOOD LANE
4940 Underwood Lane, Plymouth, 55442, MN
-
Price: $289,000
-
Status type: For Sale
-
City: Plymouth
-
Neighborhood: Cic 1478 Plymouth Crossing Condo
Bedrooms: 2
Property Size :1790
-
Listing Agent: NST16744,NST79179
-
Property type : Townhouse Side x Side
-
Zip code: 55442
-
Street: 4940 Underwood Lane
-
Street: 4940 Underwood Lane
Bathrooms: 3
Year: 2005
Listing Brokerage: Edina Realty, Inc.
FEATURES
- Range
- Refrigerator
- Washer
- Dryer
- Microwave
- Dishwasher
DETAILS
Step into the perfect blend of privacy, comfort, and convenience in this beautifully updated home! With an open and airy floor plan, this light-filled unit features large windows, two spacious bedrooms upstairs, including a spacious private owner's suite with full bath and walk-in closet, a versatile loft or home office, and upper-level laundry. Additional perks include two heated underground parking spots located directly beneath the unit, private storage, and low-maintenance living! Located just minutes from downtown Minneapolis, you'll love the proximity to major highways, French Park, restaurants, and the vibrant Arbor Lakes shopping and dining district. Great location!
INTERIOR
Bedrooms: 2
Fin ft² / Living Area: 1790 ft²
Below Ground Living: N/A
Bathrooms: 3
Above Ground Living: 1790ft²
-
Basement Details: None,
Appliances Included:
-
- Range
- Refrigerator
- Washer
- Dryer
- Microwave
- Dishwasher
EXTERIOR
Air Conditioning: Central Air
Garage Spaces: 2
Construction Materials: N/A
Foundation Size: 898ft²
Unit Amenities:
-
- Porch
- Natural Woodwork
- Walk-In Closet
- Vaulted Ceiling(s)
- Washer/Dryer Hookup
- Indoor Sprinklers
Heating System:
-
- Forced Air
ROOMS
| Main | Size | ft² |
|---|---|---|
| Living Room | 21x24 | 441 ft² |
| Dining Room | 7x8 | 49 ft² |
| Kitchen | 12x9 | 144 ft² |
| Upper | Size | ft² |
|---|---|---|
| Bedroom 1 | 14x17 | 196 ft² |
| Bedroom 2 | 19x10 | 361 ft² |
| Loft | 14x9 | 196 ft² |
LOT
Acres: N/A
Lot Size Dim.: Common
Longitude: 45.0434
Latitude: -93.4485
Zoning: Residential-Single Family
FINANCIAL & TAXES
Tax year: 2025
Tax annual amount: $3,352
MISCELLANEOUS
Fuel System: N/A
Sewer System: City Sewer - In Street
Water System: City Water/Connected
ADDITIONAL INFORMATION
MLS#: NST7774721
Listing Brokerage: Edina Realty, Inc.

ID: 3901495
Published: July 17, 2025
Last Update: July 17, 2025
Views: 14


