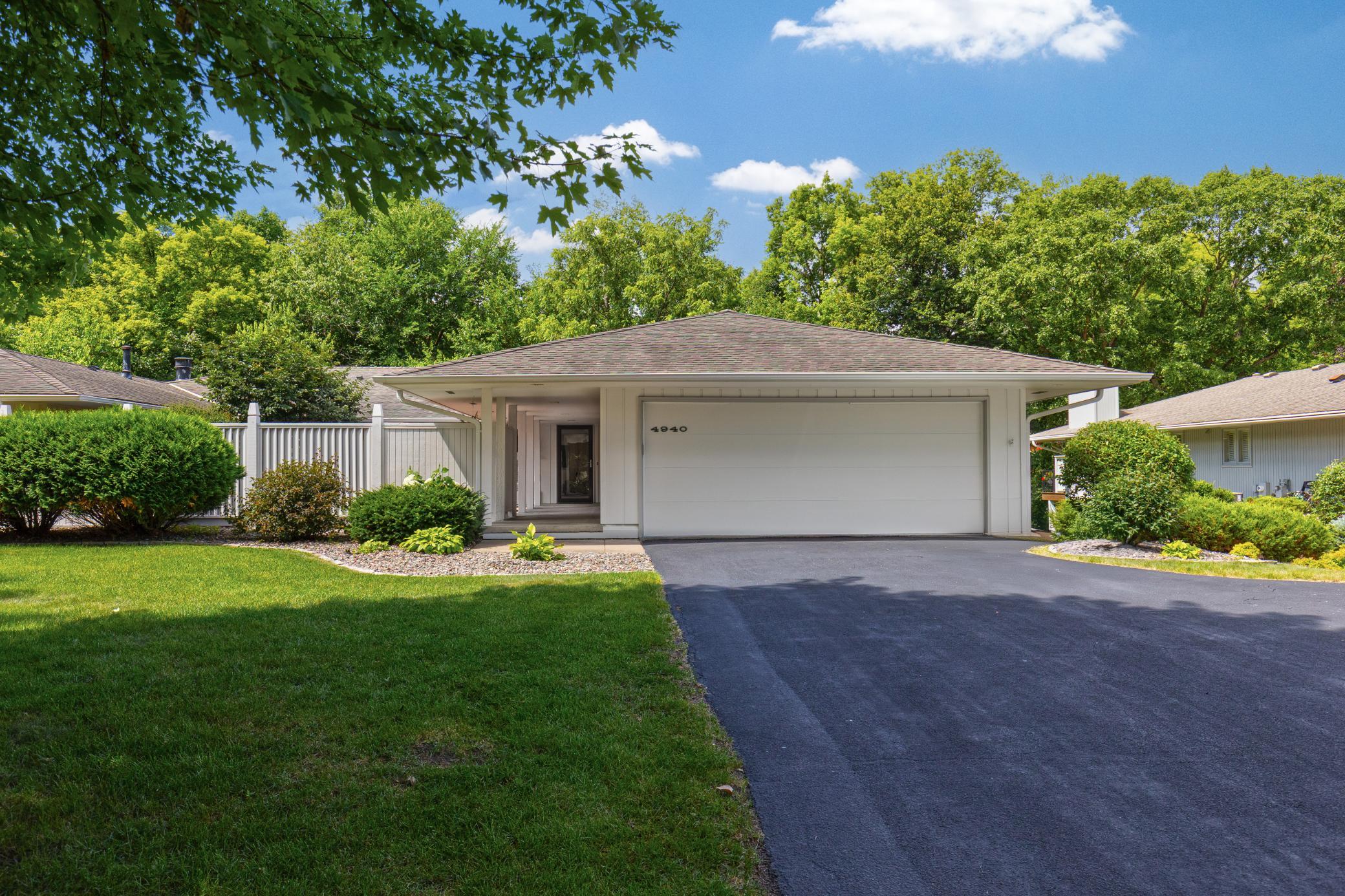4940 REGENTS WALK
4940 Regents Walk, Excelsior (Shorewood), 55331, MN
-
Price: $900,000
-
Status type: For Sale
-
City: Excelsior (Shorewood)
-
Neighborhood: Amesbury 11th Add
Bedrooms: 3
Property Size :3552
-
Listing Agent: NST18378,NST93470
-
Property type : Townhouse Side x Side
-
Zip code: 55331
-
Street: 4940 Regents Walk
-
Street: 4940 Regents Walk
Bathrooms: 3
Year: 1977
Listing Brokerage: Lakes Sotheby's International Realty
FEATURES
- Range
- Refrigerator
- Washer
- Dryer
- Microwave
- Exhaust Fan
- Dishwasher
- Disposal
- Cooktop
- Wall Oven
- Other
- Gas Water Heater
DETAILS
Peace-filled Amesbury townhome! The open floor plan welcomes in the abundant natural light and serene views of the surrounding nature in this quiet setting. This beautifully updated walkout courtyard townhome, with its 3,552 finished square feet, offers ample room for comfortable living and effortless entertaining. Anchored by an eat-in kitchen, the main level features an expansive center island with a cooktop overlooking the dining room, as well as a fireside living room with an adjoining sitting room. The living room's sliding doors reveal the backyard deck overlooking the private setting. The secluded main-level owner's suite features a large walk-in closet and dressing area, as well as a luxurious bath with a separate jetted tub. The two-car garage and 3/4 guest bathroom round out the main level. The lower-level walkout offers a generously sized family room with a stone fireplace, two spacious bedrooms, a 3/4 bath, a hobby/workshop room, a laundry/utility room, and ample storage space. Manicured gardens surround the home's exterior, framing the fountain courtyard—perfect for morning coffee or evening guests. Neighborhood amenities include an outdoor pool, tennis and pickleball courts, and nature trails with easy walkability to the regional trail, the Cottagewood Store, and Excelsior's shopping and dining options. Conveniently located in the heart of Lake Minnetonka.
INTERIOR
Bedrooms: 3
Fin ft² / Living Area: 3552 ft²
Below Ground Living: 1633ft²
Bathrooms: 3
Above Ground Living: 1919ft²
-
Basement Details: Block, Finished, Storage Space, Walkout,
Appliances Included:
-
- Range
- Refrigerator
- Washer
- Dryer
- Microwave
- Exhaust Fan
- Dishwasher
- Disposal
- Cooktop
- Wall Oven
- Other
- Gas Water Heater
EXTERIOR
Air Conditioning: Central Air
Garage Spaces: 2
Construction Materials: N/A
Foundation Size: 1919ft²
Unit Amenities:
-
- Patio
- Kitchen Window
- Deck
- Hardwood Floors
- Walk-In Closet
- Washer/Dryer Hookup
- Kitchen Center Island
- Tile Floors
- Main Floor Primary Bedroom
- Primary Bedroom Walk-In Closet
Heating System:
-
- Forced Air
ROOMS
| Main | Size | ft² |
|---|---|---|
| Living Room | 18x16 | 324 ft² |
| Dining Room | 18x12 | 324 ft² |
| Kitchen | 20x10 | 400 ft² |
| Bedroom 1 | 20x13 | 400 ft² |
| Sitting Room | 16x15 | 256 ft² |
| Foyer | 13x09 | 169 ft² |
| Primary Bathroom | 14x10 | 196 ft² |
| Lower | Size | ft² |
|---|---|---|
| Family Room | 26x16 | 676 ft² |
| Bedroom 2 | 16x12 | 256 ft² |
| Bedroom 3 | 16x12 | 256 ft² |
| Flex Room | 19x11 | 361 ft² |
| Laundry | 15x12 | 225 ft² |
LOT
Acres: N/A
Lot Size Dim.: 57x100x57x100
Longitude: 44.9146
Latitude: -93.5391
Zoning: Residential-Single Family
FINANCIAL & TAXES
Tax year: 2025
Tax annual amount: $9,732
MISCELLANEOUS
Fuel System: N/A
Sewer System: City Sewer/Connected
Water System: City Water/Connected
ADDITIONAL INFORMATION
MLS#: NST7763699
Listing Brokerage: Lakes Sotheby's International Realty

ID: 3947778
Published: July 31, 2025
Last Update: July 31, 2025
Views: 3






