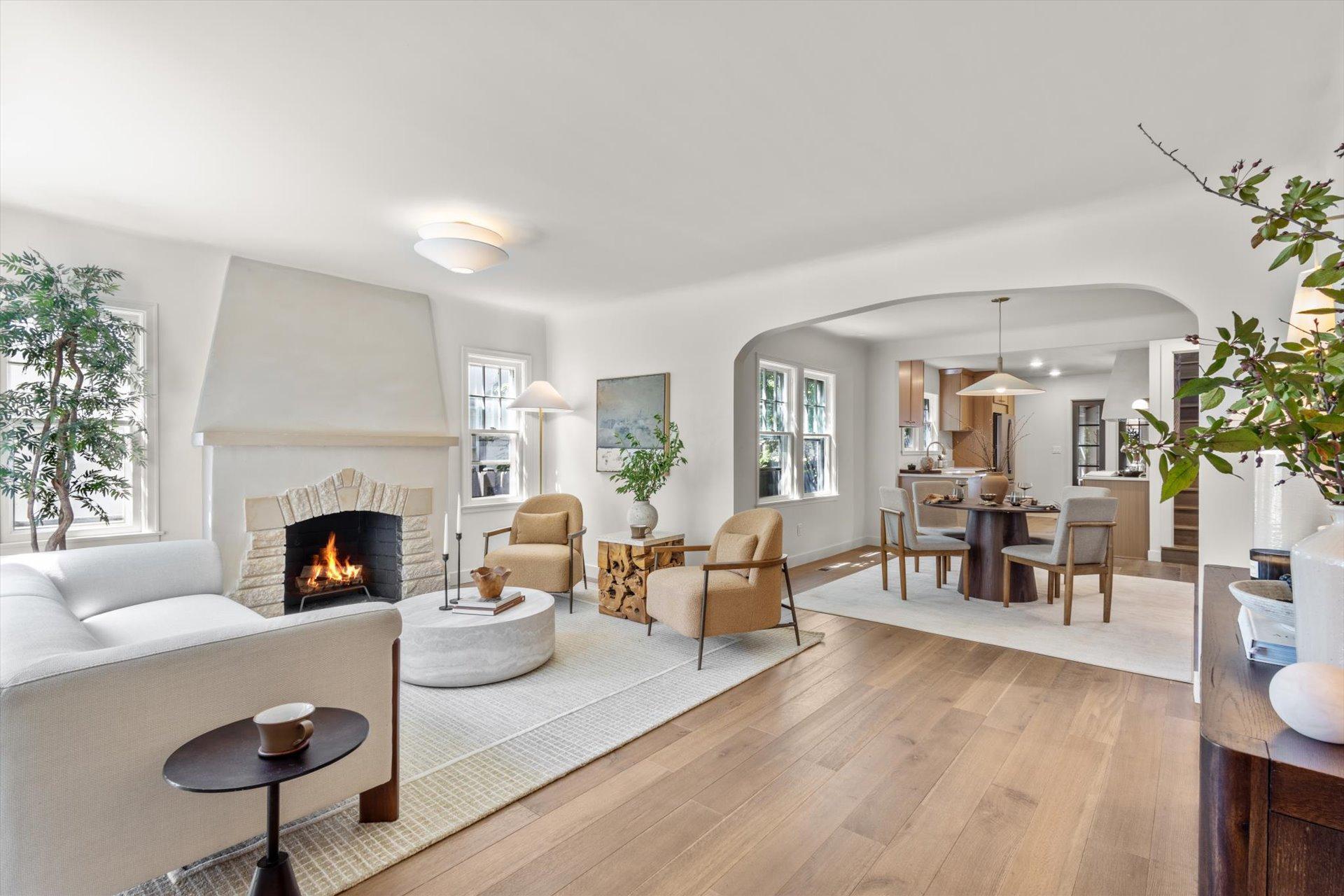4940 DREW AVENUE
4940 Drew Avenue, Minneapolis, 55410, MN
-
Price: $959,900
-
Status type: For Sale
-
City: Minneapolis
-
Neighborhood: Fulton
Bedrooms: 3
Property Size :2924
-
Listing Agent: NST21494,NST112321
-
Property type : Single Family Residence
-
Zip code: 55410
-
Street: 4940 Drew Avenue
-
Street: 4940 Drew Avenue
Bathrooms: 3
Year: 1936
Listing Brokerage: Sail
FEATURES
- Range
- Refrigerator
- Washer
- Dryer
- Exhaust Fan
- Stainless Steel Appliances
DETAILS
Steps away from Lake Harriet & 50th/France, this stunning home has been completely renovated with exceptional workmanship and professional design throughout. This property offers 3-bedrooms, 3-bathrooms and close to 3,000 sqft filled with warmth, charm, and modern finishes. The main level showcases engineered oak floors, a sunlit living room with a wood-burning fireplace, and a vaulted family room with gas fireplace, wood-clad ceilings, and stone detailing. The gourmet kitchen is a showstopper-featuring natural quartz countertops, white oak cabinetry, a porcelain farmhouse sink, custom Roman clay hood, and a spacious walk-in pantry. Perfect for entertaining and everyday ease. Upstairs, the serene primary suite feels like a boutique retreat, complete with a cozy reading nook and spa-style bathroom. The finished lower level offers incredible flexibility with a home gym, bonus room (wired for a sauna), office, full bath, and large laundry. Enjoy the private, fenced backyard with beautiful landscaping and a charming patio. An updated two-car garage adds peace of mind and convenience-all just minutes from parks, lakes, walking trails, shops, and restaurants!
INTERIOR
Bedrooms: 3
Fin ft² / Living Area: 2924 ft²
Below Ground Living: 883ft²
Bathrooms: 3
Above Ground Living: 2041ft²
-
Basement Details: Full, Storage Space, Tile Shower,
Appliances Included:
-
- Range
- Refrigerator
- Washer
- Dryer
- Exhaust Fan
- Stainless Steel Appliances
EXTERIOR
Air Conditioning: Central Air
Garage Spaces: 2
Construction Materials: N/A
Foundation Size: 1260ft²
Unit Amenities:
-
- Patio
- Kitchen Window
- Deck
- Natural Woodwork
- Hardwood Floors
- Sun Room
- Ceiling Fan(s)
- Vaulted Ceiling(s)
- Skylight
- French Doors
- Tile Floors
Heating System:
-
- Forced Air
- Baseboard
ROOMS
| Main | Size | ft² |
|---|---|---|
| Living Room | 13x13 | 169 ft² |
| Dining Room | 11x12 | 121 ft² |
| Family Room | 13x19 | 169 ft² |
| Kitchen | 16x9 | 256 ft² |
| Bedroom 1 | 10x12 | 100 ft² |
| Bedroom 2 | 10x12 | 100 ft² |
| Foyer | 4x5 | 16 ft² |
| Deck | 5x7 | 25 ft² |
| Patio | 11x10 | 121 ft² |
| Garage | 20x20 | 400 ft² |
| Upper | Size | ft² |
|---|---|---|
| Bedroom 3 | 12x13 | 144 ft² |
| Sitting Room | 21x9 | 441 ft² |
LOT
Acres: N/A
Lot Size Dim.: 42x128
Longitude: 44.913
Latitude: -93.3269
Zoning: Residential-Single Family
FINANCIAL & TAXES
Tax year: 2025
Tax annual amount: $9,048
MISCELLANEOUS
Fuel System: N/A
Sewer System: City Sewer/Connected
Water System: City Water/Connected
ADDITIONAL INFORMATION
MLS#: NST7766692
Listing Brokerage: Sail

ID: 3870618
Published: July 02, 2025
Last Update: July 02, 2025
Views: 5






