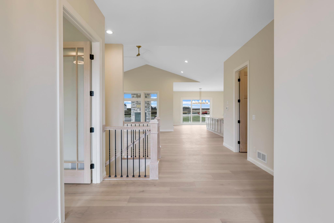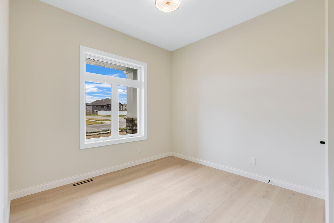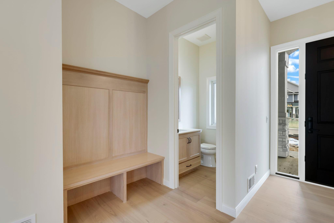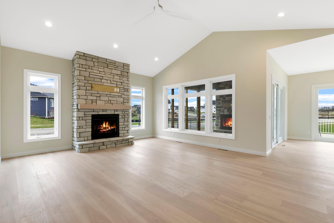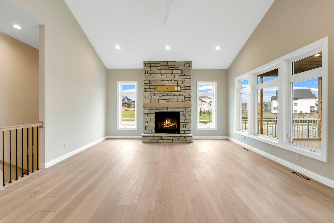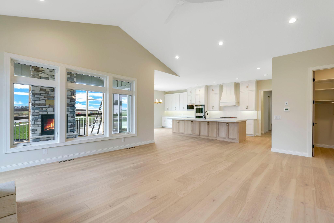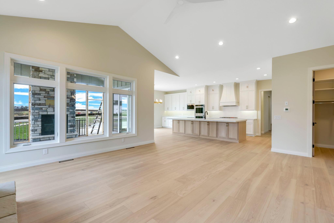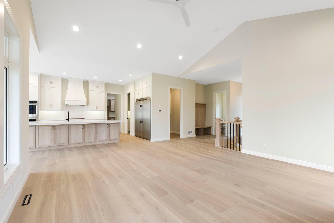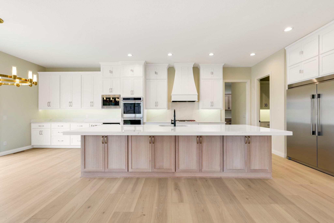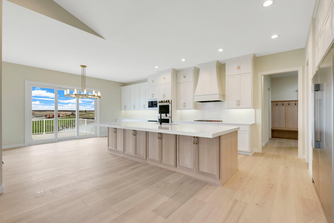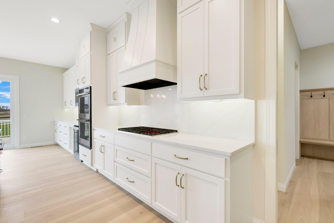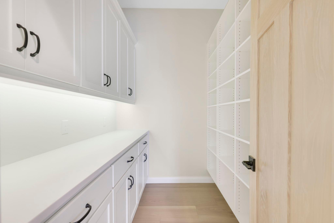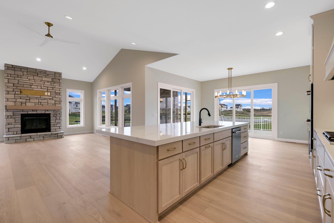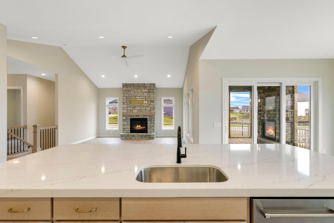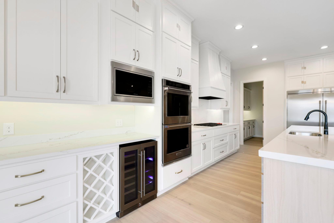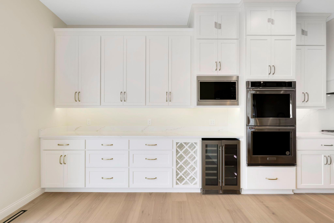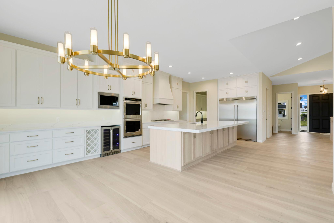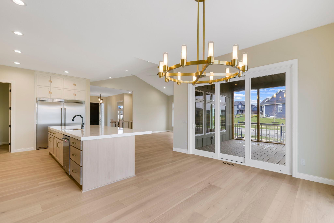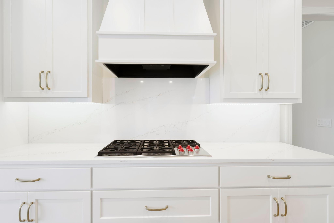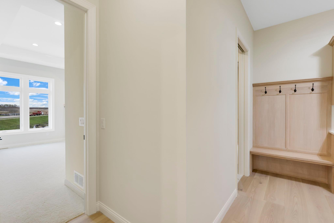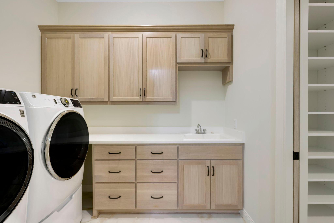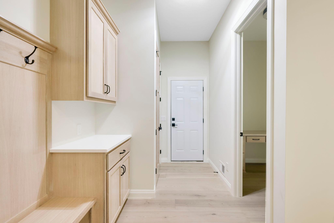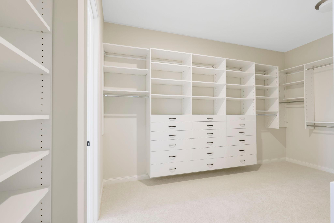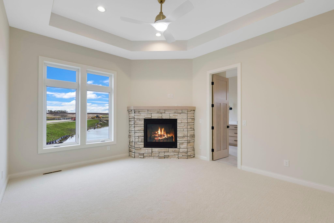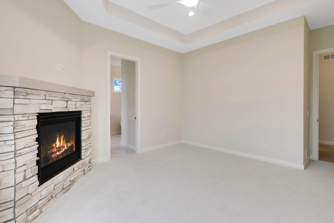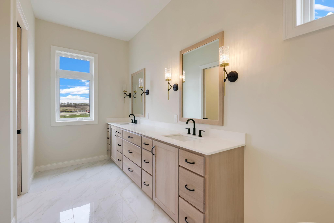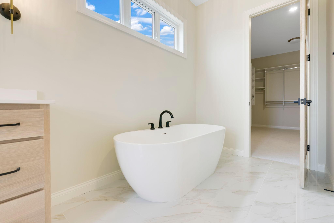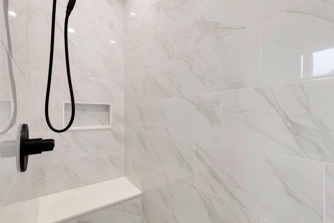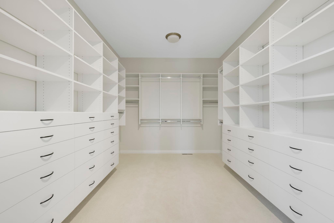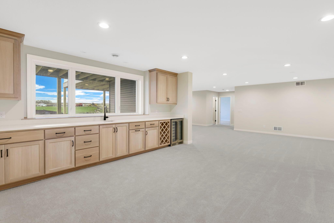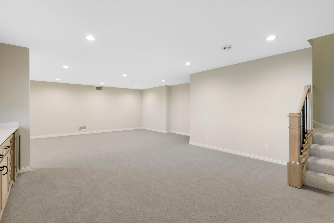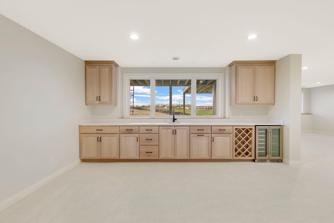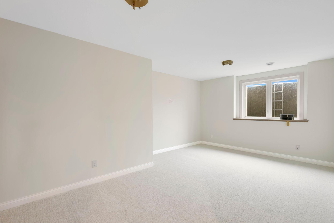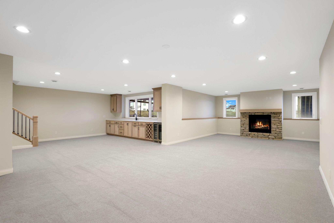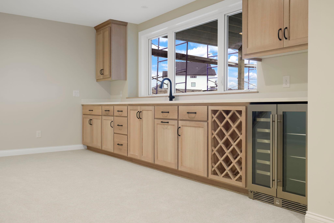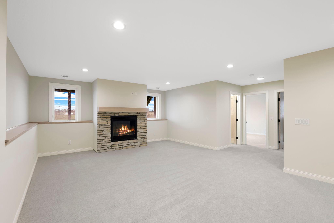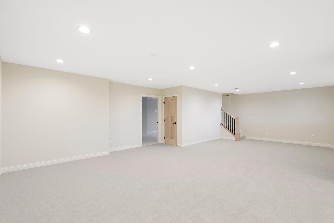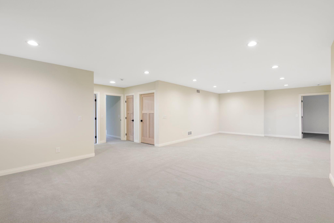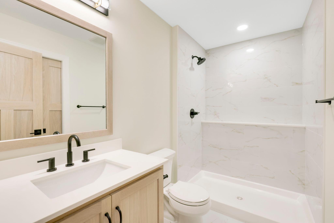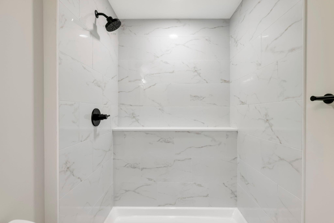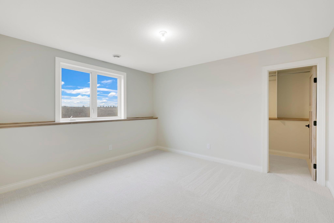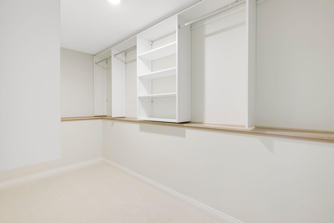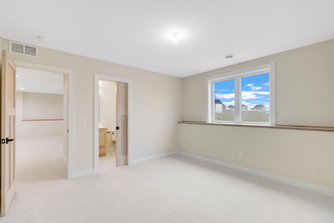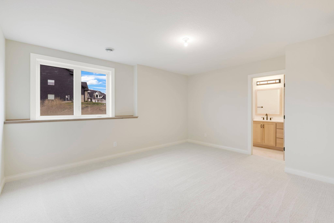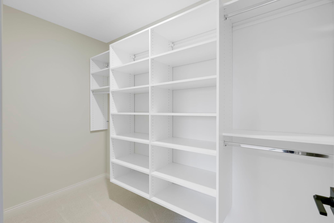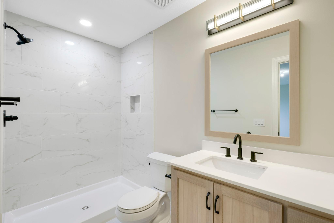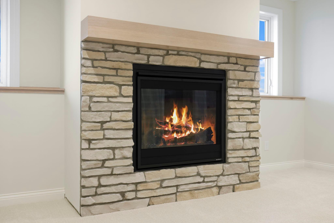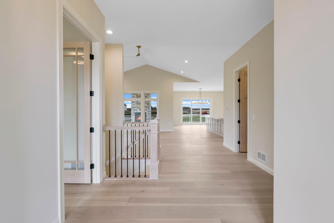4939 PARKSIDE CIRCLE
4939 Parkside Circle, Eagan, 55123, MN
-
Price: $1,199,500
-
Status type: For Sale
-
City: Eagan
-
Neighborhood: Parkside Circle
Bedrooms: 4
Property Size :4391
-
Listing Agent: NST48910,NST518909
-
Property type : Single Family Residence
-
Zip code: 55123
-
Street: 4939 Parkside Circle
-
Street: 4939 Parkside Circle
Bathrooms: 4
Year: 2025
Listing Brokerage: Prandium Group Real Estate
FEATURES
- Refrigerator
- Washer
- Dryer
- Microwave
- Exhaust Fan
- Dishwasher
- Water Softener Owned
- Disposal
- Freezer
- Cooktop
- Wall Oven
- Air-To-Air Exchanger
- Electronic Air Filter
- Gas Water Heater
- ENERGY STAR Qualified Appliances
- Stainless Steel Appliances
DETAILS
Discover the perfect blend of tradition and modernity in this rambler located on a newly developed cut-de-sac within a well established neighborhood. Embrace the opportunity to customize this home to your preferences while enjoying the convenience of being close to the plethora of amenities. From local shops and restaurants to parks and recreational facilities, this prime location offers the ideal balance of comfortable, convenience, and customization. Don't miss out on the chance to create your custom dream home in this desirable location in Eagan, Mn.
INTERIOR
Bedrooms: 4
Fin ft² / Living Area: 4391 ft²
Below Ground Living: 2121ft²
Bathrooms: 4
Above Ground Living: 2270ft²
-
Basement Details: Daylight/Lookout Windows, Drain Tiled, 8 ft+ Pour, Egress Window(s), Finished, Concrete, Storage Space, Sump Pump,
Appliances Included:
-
- Refrigerator
- Washer
- Dryer
- Microwave
- Exhaust Fan
- Dishwasher
- Water Softener Owned
- Disposal
- Freezer
- Cooktop
- Wall Oven
- Air-To-Air Exchanger
- Electronic Air Filter
- Gas Water Heater
- ENERGY STAR Qualified Appliances
- Stainless Steel Appliances
EXTERIOR
Air Conditioning: Central Air
Garage Spaces: 3
Construction Materials: N/A
Foundation Size: 2270ft²
Unit Amenities:
-
Heating System:
-
- Forced Air
- Fireplace(s)
ROOMS
| Main | Size | ft² |
|---|---|---|
| Foyer | 11x7 | 121 ft² |
| Office | 13x11 | 169 ft² |
| Living Room | 18x15 | 324 ft² |
| Dining Room | 18x8 | 324 ft² |
| Pantry (Walk-In) | 8x7 | 64 ft² |
| Bedroom 1 | 15x14 | 225 ft² |
| Primary Bathroom | 20x10 | 400 ft² |
| Screened Porch | 16x14 | 256 ft² |
| Deck | 19x14 | 361 ft² |
| Lower | Size | ft² |
|---|---|---|
| Flex Room | 24x11 | 576 ft² |
| Bedroom 2 | 12x14 | 144 ft² |
| Bedroom 3 | 14x12 | 196 ft² |
LOT
Acres: N/A
Lot Size Dim.: 270x30x157x201
Longitude: 44.7763
Latitude: -93.1216
Zoning: Residential-Single Family
FINANCIAL & TAXES
Tax year: 2025
Tax annual amount: $1,132
MISCELLANEOUS
Fuel System: N/A
Sewer System: City Sewer/Connected
Water System: City Water/Connected
ADDITIONAL INFORMATION
MLS#: NST7715101
Listing Brokerage: Prandium Group Real Estate

ID: 3502250
Published: March 19, 2025
Last Update: March 19, 2025
Views: 35


