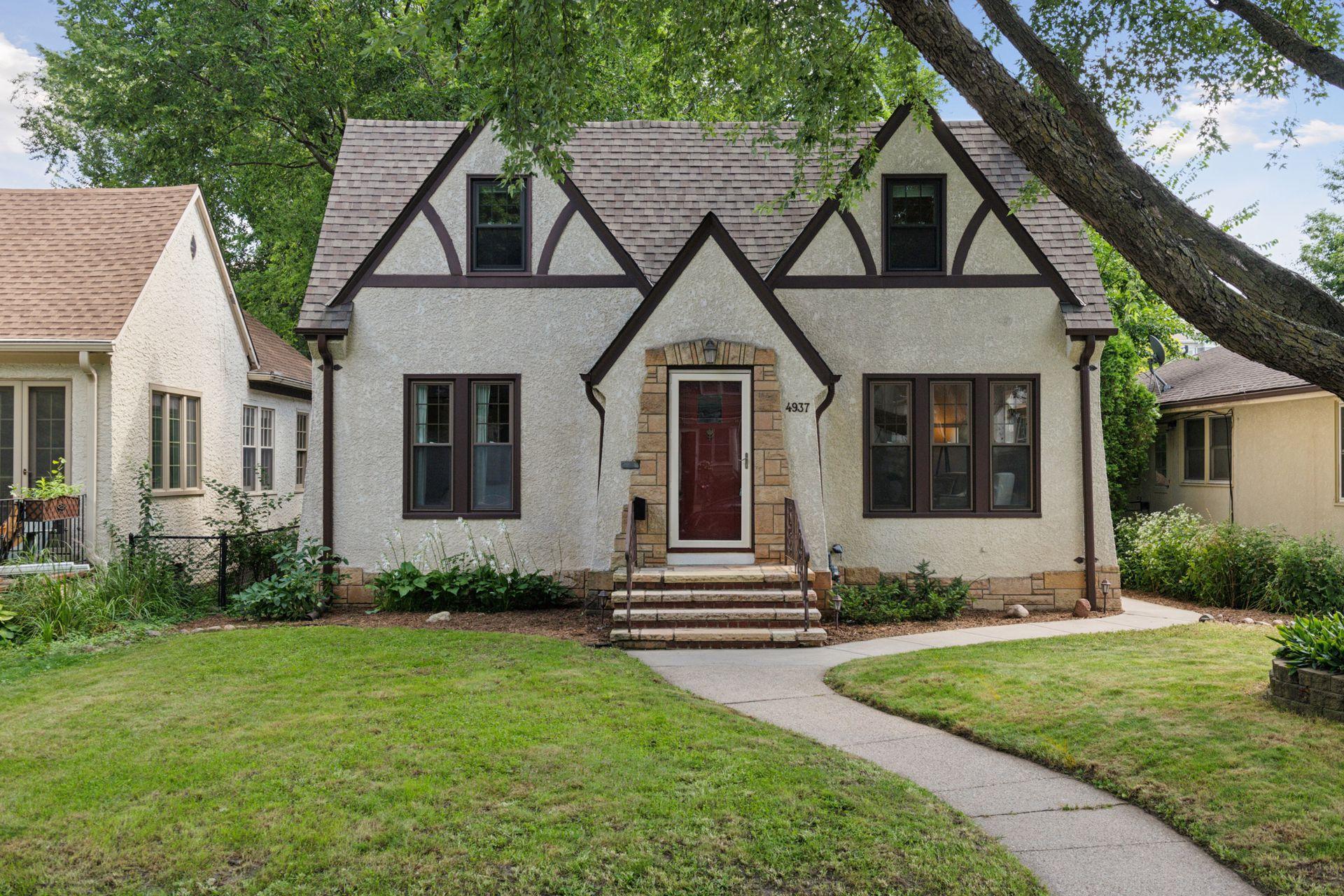4937 DREW AVENUE
4937 Drew Avenue, Minneapolis, 55410, MN
-
Price: $780,000
-
Status type: For Sale
-
City: Minneapolis
-
Neighborhood: Fulton
Bedrooms: 4
Property Size :3121
-
Listing Agent: NST16638,NST108245
-
Property type : Single Family Residence
-
Zip code: 55410
-
Street: 4937 Drew Avenue
-
Street: 4937 Drew Avenue
Bathrooms: 3
Year: 1936
Listing Brokerage: Coldwell Banker Burnet
FEATURES
- Range
- Refrigerator
- Washer
- Dryer
- Microwave
- Dishwasher
- Disposal
- Freezer
- Gas Water Heater
- Stainless Steel Appliances
DETAILS
Discover this timeless Tudor in the heart of the Fulton neighborhood, blending original character with thoughtful updates. Offering 4 bedrooms, 3 bathrooms, and over 3,100 finished square feet, this home features stunning hardwood floors, built-ins, custom radiator covers, and a wood-burning fireplace. The updated kitchen includes granite tile counters, white cabinetry, and a new gas range. A bright family room addition opens to a large deck and spacious fenced yard, perfect for entertaining. The finished lower level provides a versatile family room, laundry, and a functional mudroom conveniently located right off the attached garage. Recent improvements include a new roof (2020), new windows, radon mitigation, lined basement pipes, and more. With its prime location near Lake Harriet, Linden Hills, Pershing Park, and the shops and dining of 50th & France, this home offers charm, comfort, and modern convenience in one of Minneapolis’ most desirable neighborhoods.
INTERIOR
Bedrooms: 4
Fin ft² / Living Area: 3121 ft²
Below Ground Living: 1041ft²
Bathrooms: 3
Above Ground Living: 2080ft²
-
Basement Details: Finished,
Appliances Included:
-
- Range
- Refrigerator
- Washer
- Dryer
- Microwave
- Dishwasher
- Disposal
- Freezer
- Gas Water Heater
- Stainless Steel Appliances
EXTERIOR
Air Conditioning: Central Air
Garage Spaces: 2
Construction Materials: N/A
Foundation Size: 1101ft²
Unit Amenities:
-
- Kitchen Window
- Deck
- Natural Woodwork
- Hardwood Floors
- Ceiling Fan(s)
- Paneled Doors
- Tile Floors
- Main Floor Primary Bedroom
Heating System:
-
- Boiler
ROOMS
| Main | Size | ft² |
|---|---|---|
| Living Room | 19x14 | 361 ft² |
| Dining Room | 13x11 | 169 ft² |
| Family Room | 20x12 | 400 ft² |
| Kitchen | 17x10 | 289 ft² |
| Bedroom 1 | 14x12 | 196 ft² |
| Bedroom 2 | 12x12 | 144 ft² |
| Deck | 17x15 | 289 ft² |
| Upper | Size | ft² |
|---|---|---|
| Bedroom 3 | 17x13 | 289 ft² |
| Bedroom 4 | 18x12 | 324 ft² |
| Loft | 15x5 | 225 ft² |
| Lower | Size | ft² |
|---|---|---|
| Mud Room | 13x11 | 169 ft² |
| Laundry | 14x9 | 196 ft² |
LOT
Acres: N/A
Lot Size Dim.: 42x128
Longitude: 44.9131
Latitude: -93.3261
Zoning: Residential-Single Family
FINANCIAL & TAXES
Tax year: 2025
Tax annual amount: $10,594
MISCELLANEOUS
Fuel System: N/A
Sewer System: City Sewer/Connected
Water System: City Water/Connected
ADDITIONAL INFORMATION
MLS#: NST7777026
Listing Brokerage: Coldwell Banker Burnet

ID: 4071981
Published: September 04, 2025
Last Update: September 04, 2025
Views: 4






