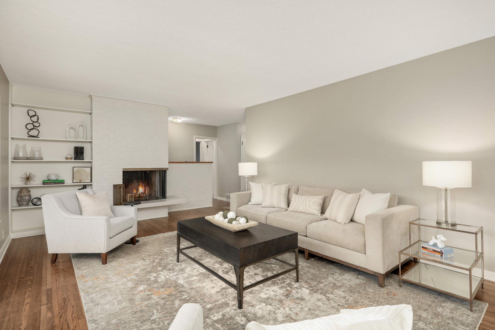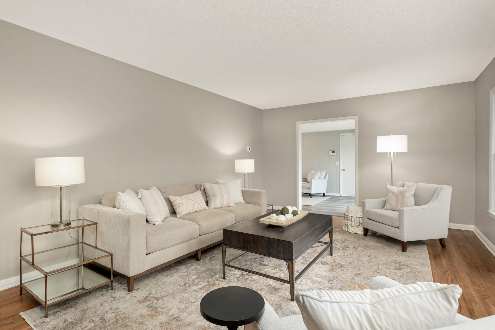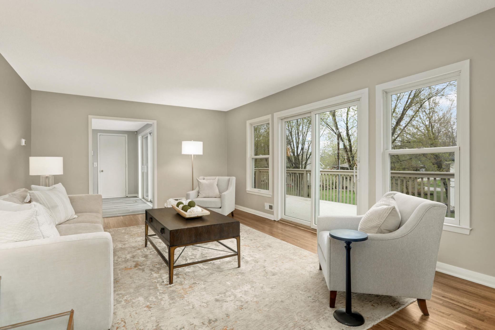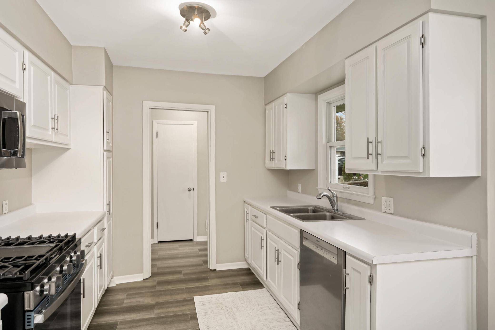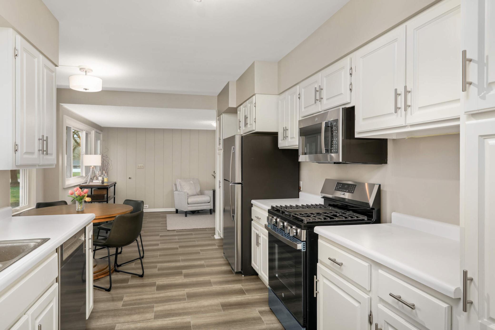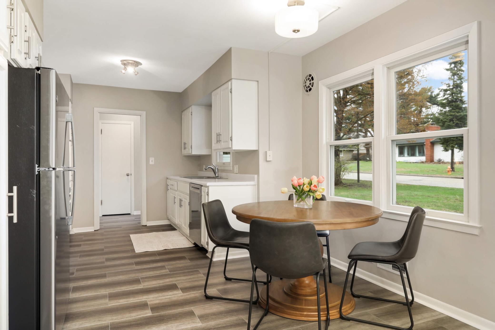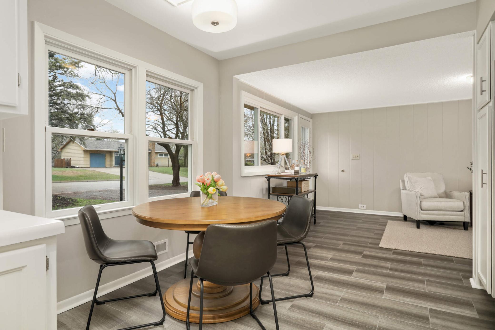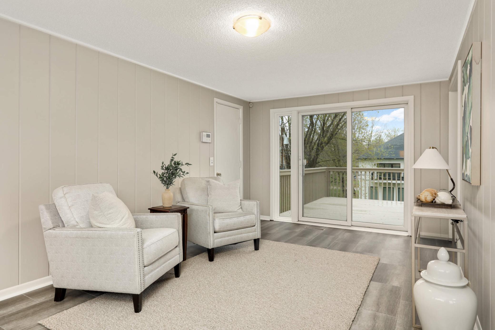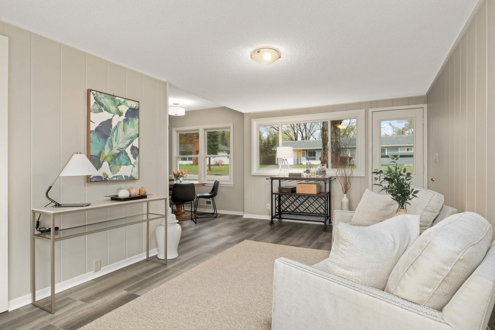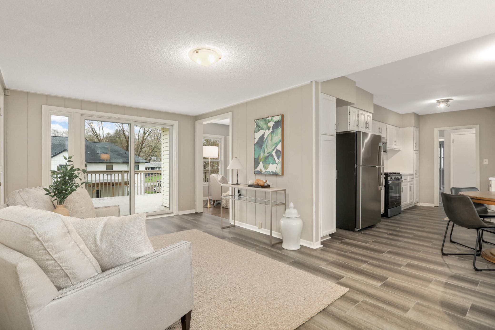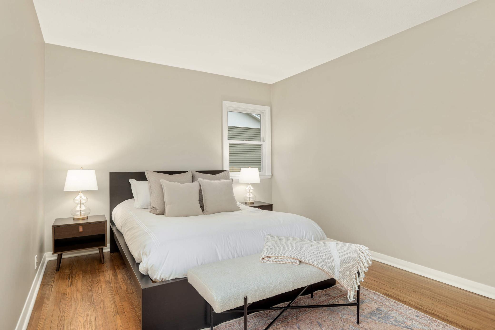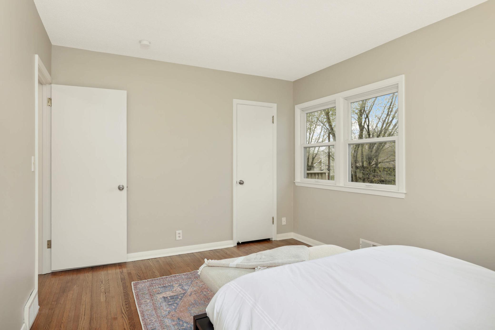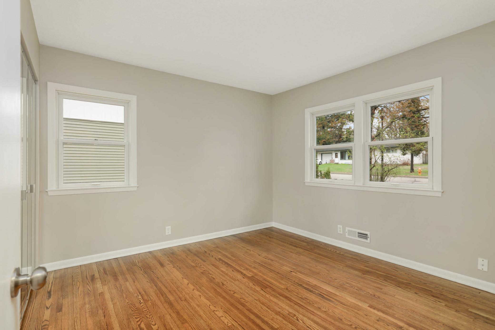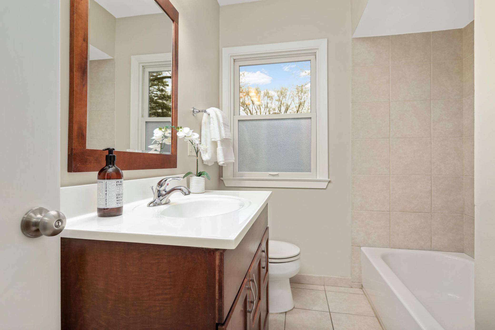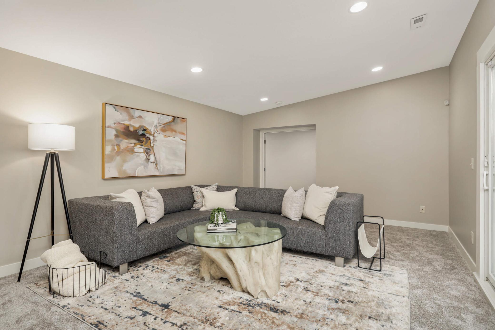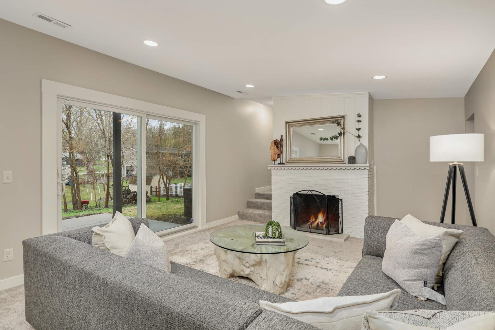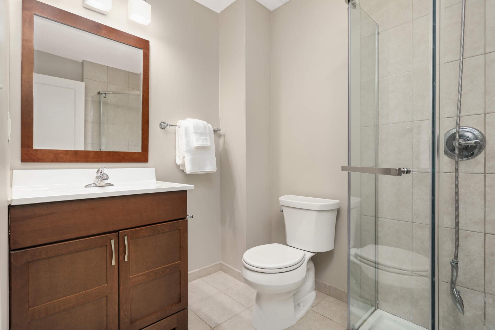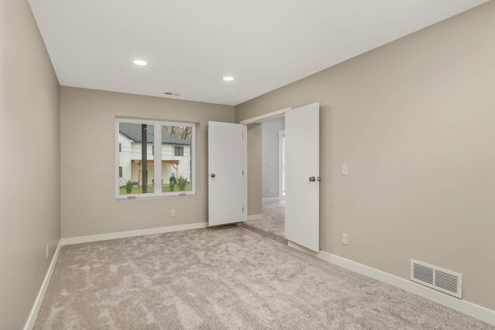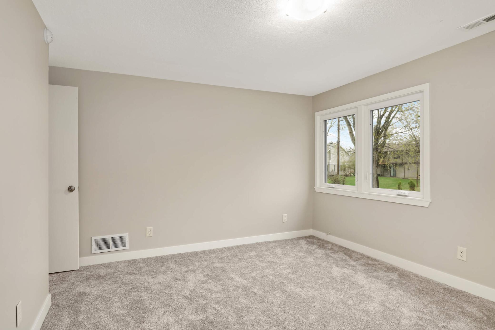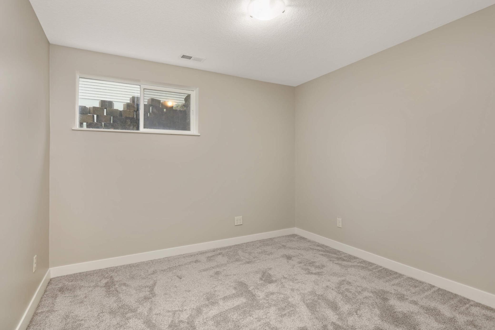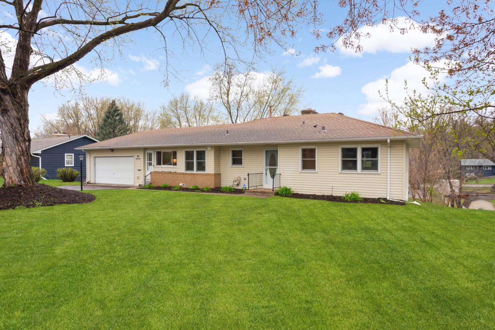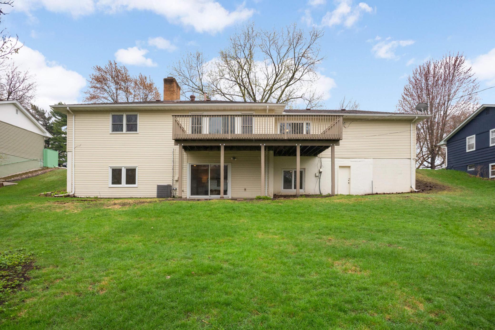4936 SORELL AVENUE
4936 Sorell Avenue, Golden Valley, 55422, MN
-
Price: $525,000
-
Status type: For Sale
-
City: Golden Valley
-
Neighborhood: N/A
Bedrooms: 4
Property Size :2520
-
Listing Agent: NST16629,NST55244
-
Property type : Single Family Residence
-
Zip code: 55422
-
Street: 4936 Sorell Avenue
-
Street: 4936 Sorell Avenue
Bathrooms: 2
Year: 1953
Listing Brokerage: Edina Realty, Inc.
FEATURES
- Range
- Refrigerator
- Washer
- Dryer
- Microwave
- Dishwasher
- Disposal
- Gas Water Heater
- Stainless Steel Appliances
DETAILS
This beautifully updated walkout rambler is tucked away on a quiet street and offers a perfect blend of comfort and functionality. With thoughtful updates throughout, this home is truly move-in ready. The main level features a sun-filled living room with a cozy fireplace and access to a large deck—perfect for morning coffee or evening gatherings. Refinished hardwood floors, fresh interior paint, and brand-new kitchen flooring add style throughout. The expansive lower level offers a spacious family room with a second fireplace, new carpet, and walkout access to a patio and generous backyard. The oversized lookout windows throughout the basement makes it feel just as bright as the main level. A bonus fifth bedroom or home office provides flexible space to fit your needs. With an attached two-car garage and move-in ready updates, this home is the perfect blend of comfort and convenience.
INTERIOR
Bedrooms: 4
Fin ft² / Living Area: 2520 ft²
Below Ground Living: 1242ft²
Bathrooms: 2
Above Ground Living: 1278ft²
-
Basement Details: Block, Daylight/Lookout Windows, Egress Window(s), Finished, Full, Walkout,
Appliances Included:
-
- Range
- Refrigerator
- Washer
- Dryer
- Microwave
- Dishwasher
- Disposal
- Gas Water Heater
- Stainless Steel Appliances
EXTERIOR
Air Conditioning: Central Air
Garage Spaces: 2
Construction Materials: N/A
Foundation Size: 1278ft²
Unit Amenities:
-
Heating System:
-
- Forced Air
ROOMS
| Main | Size | ft² |
|---|---|---|
| Living Room | 21x13 | 441 ft² |
| Sun Room | 18x10 | 324 ft² |
| Kitchen | 16x10 | 256 ft² |
| Bedroom 1 | 14x10 | 196 ft² |
| Bedroom 2 | 11x11 | 121 ft² |
| Garage | 22x20 | 484 ft² |
| Deck | 18x13 | 324 ft² |
| Lower | Size | ft² |
|---|---|---|
| Family Room | 21x13 | 441 ft² |
| Bedroom 3 | 13x10 | 169 ft² |
| Bedroom 4 | 18x9 | 324 ft² |
| Den | 10x10 | 100 ft² |
| Laundry | 11x7 | 121 ft² |
| Storage | 18x10 | 324 ft² |
LOT
Acres: N/A
Lot Size Dim.: 128x100
Longitude: 44.9996
Latitude: -93.3424
Zoning: Residential-Single Family
FINANCIAL & TAXES
Tax year: 2025
Tax annual amount: $5,838
MISCELLANEOUS
Fuel System: N/A
Sewer System: City Sewer/Connected
Water System: City Water/Connected
ADITIONAL INFORMATION
MLS#: NST7733450
Listing Brokerage: Edina Realty, Inc.

ID: 3580784
Published: May 02, 2025
Last Update: May 02, 2025
Views: 1


