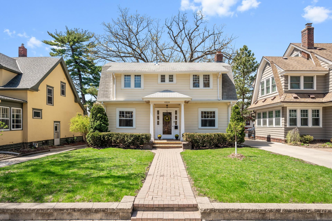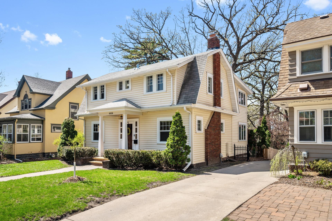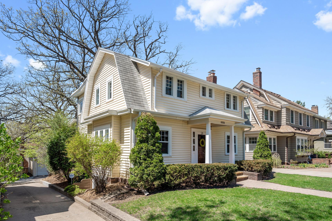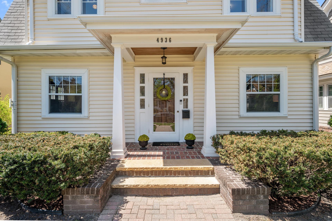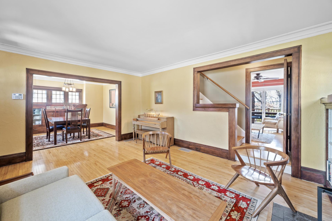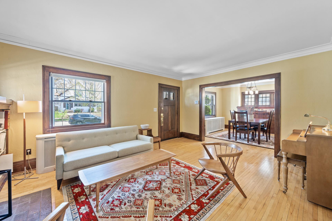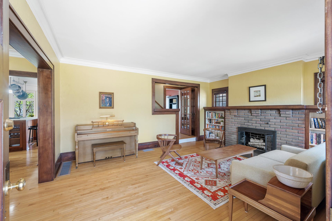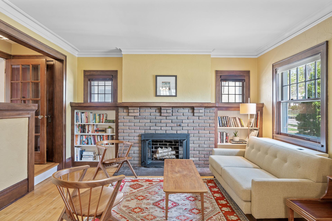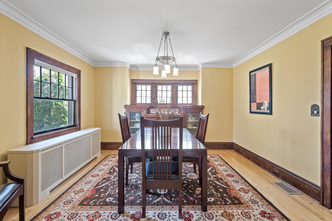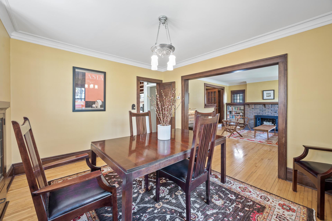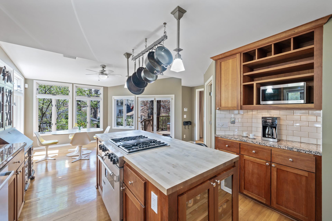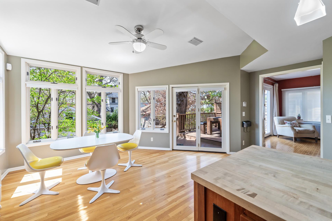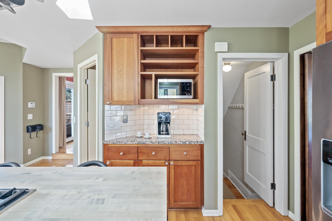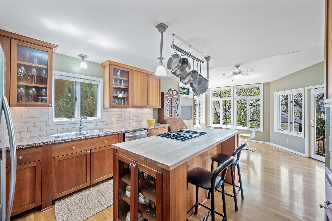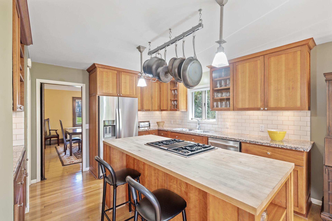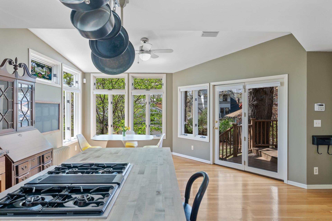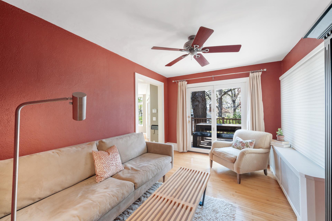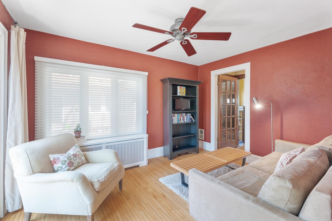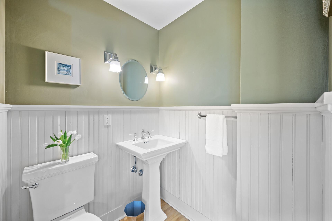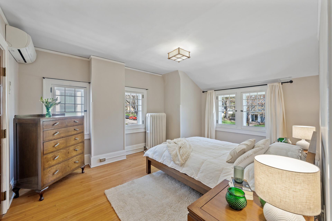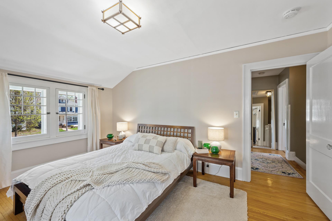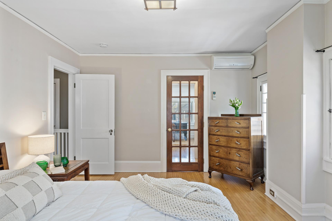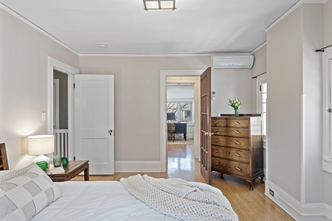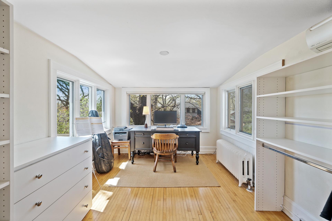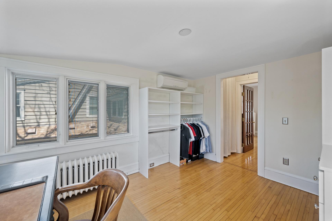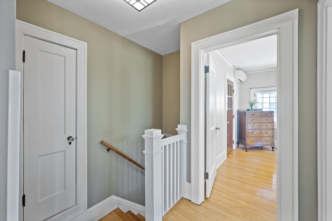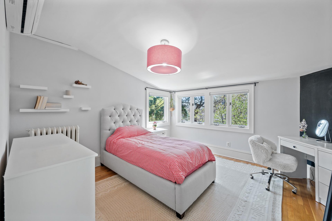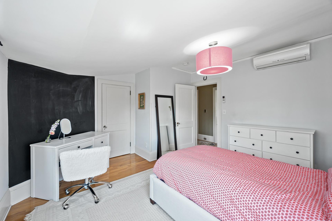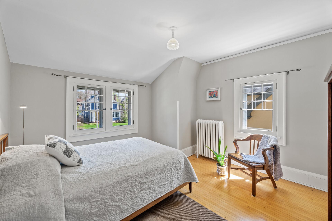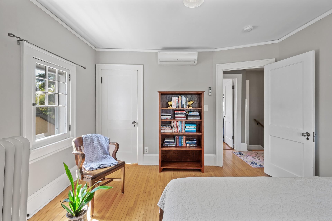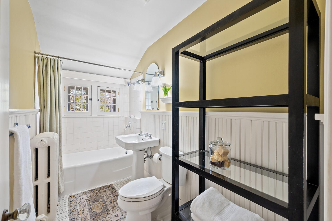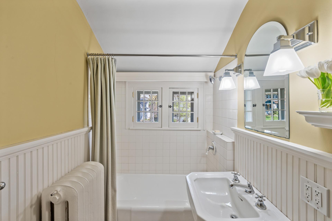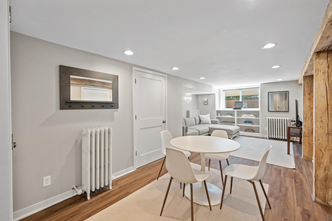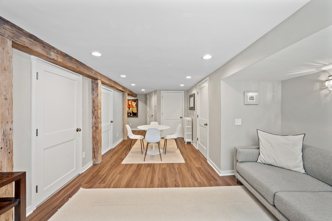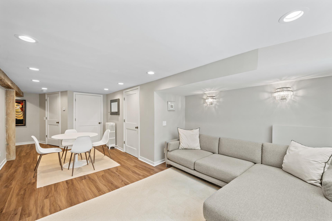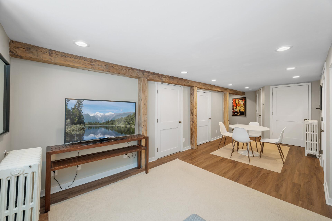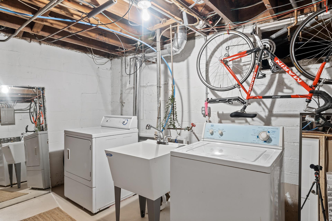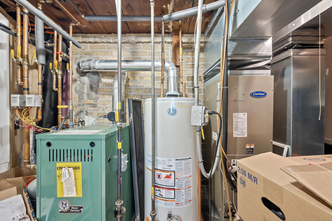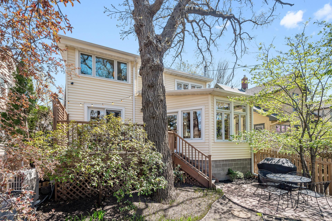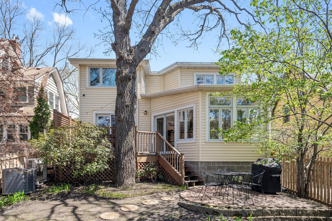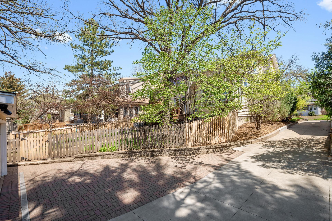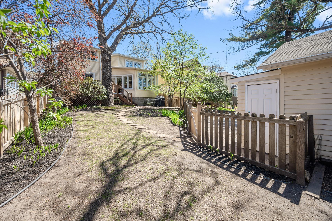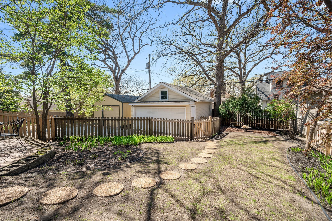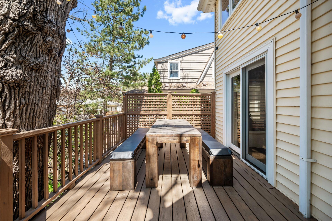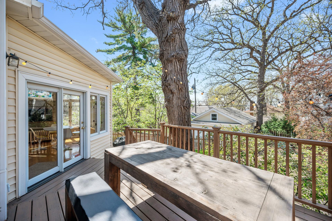4936 DUPONT AVENUE
4936 Dupont Avenue, Minneapolis, 55419, MN
-
Price: $699,000
-
Status type: For Sale
-
City: Minneapolis
-
Neighborhood: Lynnhurst
Bedrooms: 3
Property Size :2418
-
Listing Agent: NST15469,NST45555
-
Property type : Single Family Residence
-
Zip code: 55419
-
Street: 4936 Dupont Avenue
-
Street: 4936 Dupont Avenue
Bathrooms: 2
Year: 1917
Listing Brokerage: Home Avenue - Agent
FEATURES
- Range
- Refrigerator
- Washer
- Dryer
- Microwave
- Dishwasher
- Disposal
- Stainless Steel Appliances
DETAILS
Beautifully updated and meticulously maintained Dutch Colonial home nestled in the heart of Minneapolis’ sought after Lynnhurst neighborhood! This timeless 3-bedroom home blends original charm with modern comforts, offering elegant living just steps from Minnehaha Creek, Lake Harriet and beloved local restaurants and shops! Gleaming pine hardwood floors, natural woodwork, crown molding and a brick hearth wood burning fireplace flanked by built-ins create warm and inviting spaces plus room to entertain in the dining room with built-in buffet! The remodeled eat-in kitchen is a showstopper with cherry cabinetry, center island with seating, granite countertops, tile backsplash, new appliances and a dining area with access to the deck through French doors. A step-up den adds flexible space for relaxing or working from home. Upstairs you’ll find three comfortable bedrooms and a full bath. The spacious primary bedroom features a large walk-in closet and private office. With mini splits throughout, each bedroom can set its own temperature, plus a separate air conditioner on the main level, there’s no problem staying cool on those summer afternoons! The lower level has been recently finished into a stylish family room with built-ins and abundant storage! New boiler in 2019! Love to hang out on your deck? Your timing is perfect to move in and host summer bbq’s! A fenced yard, patio and 2 car garage round out this beautifully appointed home! With timeless character, thoughtful updates and a location that’s second to none, this stunning residence is the perfect place to call your next home!
INTERIOR
Bedrooms: 3
Fin ft² / Living Area: 2418 ft²
Below Ground Living: 390ft²
Bathrooms: 2
Above Ground Living: 2028ft²
-
Basement Details: Egress Window(s), Finished, Storage Space,
Appliances Included:
-
- Range
- Refrigerator
- Washer
- Dryer
- Microwave
- Dishwasher
- Disposal
- Stainless Steel Appliances
EXTERIOR
Air Conditioning: Central Air,Ductless Mini-Split
Garage Spaces: 2
Construction Materials: N/A
Foundation Size: 1118ft²
Unit Amenities:
-
- Patio
- Kitchen Window
- Deck
- Natural Woodwork
- Hardwood Floors
- Ceiling Fan(s)
- Kitchen Center Island
- French Doors
- Tile Floors
- Primary Bedroom Walk-In Closet
Heating System:
-
- Hot Water
ROOMS
| Main | Size | ft² |
|---|---|---|
| Living Room | 16x13 | 256 ft² |
| Dining Room | 13x12 | 169 ft² |
| Kitchen | 23x15 | 529 ft² |
| Den | 14x10 | 196 ft² |
| Lower | Size | ft² |
|---|---|---|
| Family Room | 28x13 | 784 ft² |
| Upper | Size | ft² |
|---|---|---|
| Bedroom 1 | 15x12 | 225 ft² |
| Bedroom 2 | 13x12 | 169 ft² |
| Bedroom 3 | 12x12 | 144 ft² |
| Office | 12x10 | 144 ft² |
LOT
Acres: N/A
Lot Size Dim.: 44x130
Longitude: 44.913
Latitude: -93.2938
Zoning: Residential-Single Family
FINANCIAL & TAXES
Tax year: 2025
Tax annual amount: $9,758
MISCELLANEOUS
Fuel System: N/A
Sewer System: City Sewer/Connected
Water System: City Water/Connected
ADITIONAL INFORMATION
MLS#: NST7732480
Listing Brokerage: Home Avenue - Agent

ID: 3582797
Published: May 02, 2025
Last Update: May 02, 2025
Views: 4


