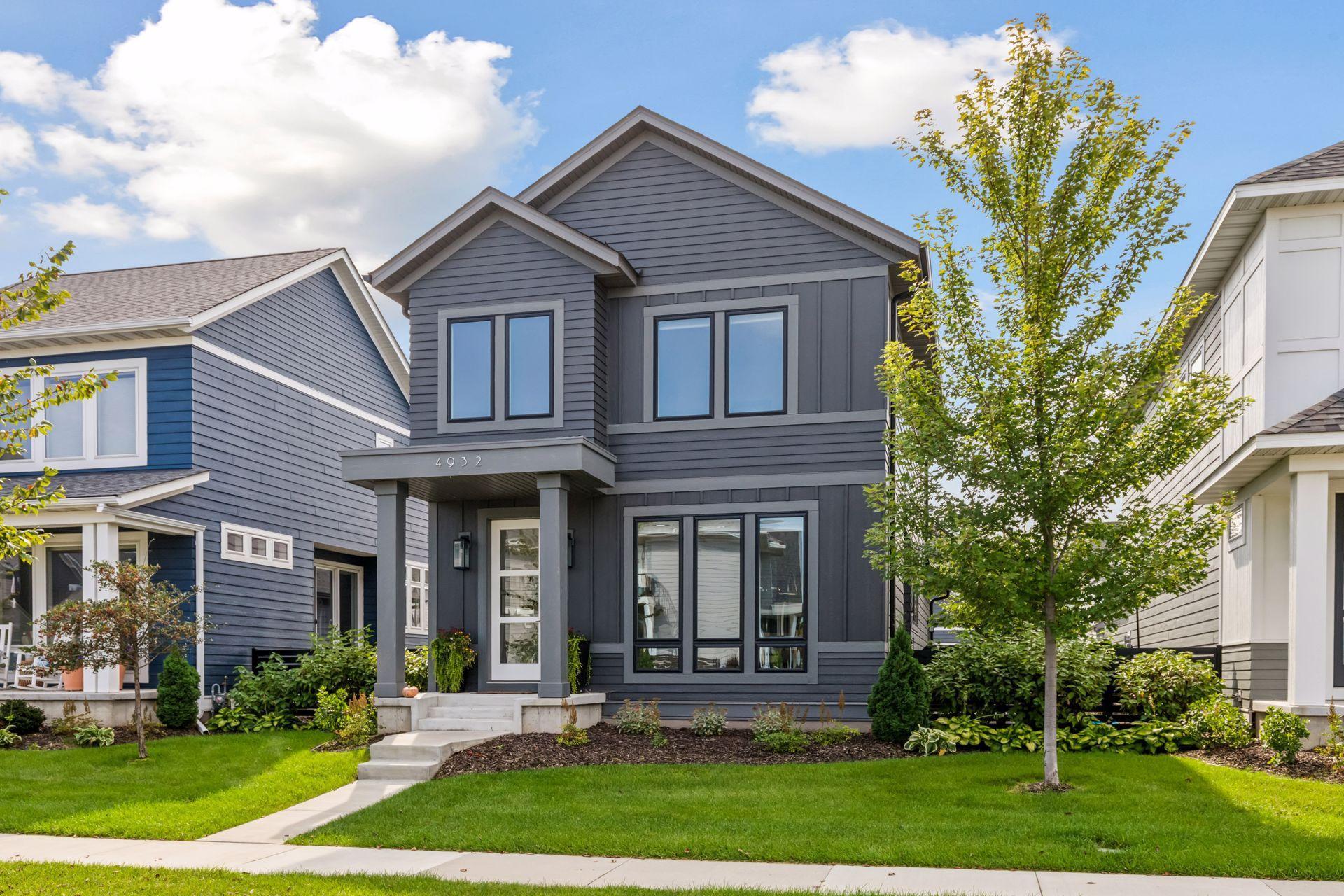4932 161ST STREET
4932 161st Street, Lakeville, 55044, MN
-
Price: $520,000
-
Status type: For Sale
-
City: Lakeville
-
Neighborhood: Spirit Of Brandtjen Farm 21st Add
Bedrooms: 4
Property Size :2170
-
Listing Agent: NST16457,NST92341
-
Property type : Townhouse Detached
-
Zip code: 55044
-
Street: 4932 161st Street
-
Street: 4932 161st Street
Bathrooms: 4
Year: 2020
Listing Brokerage: Coldwell Banker Realty
FEATURES
- Range
- Refrigerator
- Washer
- Dryer
- Microwave
- Exhaust Fan
- Dishwasher
- Stainless Steel Appliances
DETAILS
Welcome to this beautifully designed home in the sought after Spirit of Brandtjen Farm community. Built by Robert Thomas Homes, the property showcases the modern finishes and thoughtful design expected from a high end builder. The open floor plan offers tall ceilings, abundant natural light, and quality craftsmanship throughout. The kitchen features quartz countertops, upgraded cabinetry, stainless steel appliances, and a large island that flows into the dining and living areas. The owner’s suite includes a walk in closet, spa like bath, and a versatile sitting area, providing additional space for relaxation or a personal workspace. Second floor laundry adds convenience. The recently finished lower level adds valuable living space with a large family room, additional bedroom, and a 3/4 bath. Life in Spirit of Brandtjen Farm includes pools, clubhouses, fitness centers, playgrounds, sport courts, dog parks, and miles of walking trails winding through lakes and green space. This home perfectly blends style, function, and the amenities of an exceptional community.
INTERIOR
Bedrooms: 4
Fin ft² / Living Area: 2170 ft²
Below Ground Living: 674ft²
Bathrooms: 4
Above Ground Living: 1496ft²
-
Basement Details: Egress Window(s), Finished, Concrete,
Appliances Included:
-
- Range
- Refrigerator
- Washer
- Dryer
- Microwave
- Exhaust Fan
- Dishwasher
- Stainless Steel Appliances
EXTERIOR
Air Conditioning: Central Air
Garage Spaces: 2
Construction Materials: N/A
Foundation Size: 748ft²
Unit Amenities:
-
- Patio
- Kitchen Window
- Washer/Dryer Hookup
- In-Ground Sprinkler
- Kitchen Center Island
- Primary Bedroom Walk-In Closet
Heating System:
-
- Forced Air
ROOMS
| Main | Size | ft² |
|---|---|---|
| Living Room | 15X14 | 225 ft² |
| Kitchen | 15X12 | 225 ft² |
| Informal Dining Room | 15X7 | 225 ft² |
| Patio | 10X6 | 100 ft² |
| Upper | Size | ft² |
|---|---|---|
| Bedroom 1 | 14X12 | 196 ft² |
| Bedroom 2 | 11X10 | 121 ft² |
| Bedroom 3 | 11X10 | 121 ft² |
| Primary Bathroom | 10X6 | 100 ft² |
| Flex Room | 11X8 | 121 ft² |
| Laundry | 7X5 | 49 ft² |
| Lower | Size | ft² |
|---|---|---|
| Bedroom 4 | 12X11 | 144 ft² |
| Family Room | 16X15 | 256 ft² |
LOT
Acres: N/A
Lot Size Dim.: 37X71X35X71
Longitude: 44.7155
Latitude: -93.1656
Zoning: Residential-Single Family
FINANCIAL & TAXES
Tax year: 2025
Tax annual amount: $5,416
MISCELLANEOUS
Fuel System: N/A
Sewer System: City Sewer/Connected
Water System: City Water/Connected
ADDITIONAL INFORMATION
MLS#: NST7806201
Listing Brokerage: Coldwell Banker Realty

ID: 4146582
Published: September 25, 2025
Last Update: September 25, 2025
Views: 3






