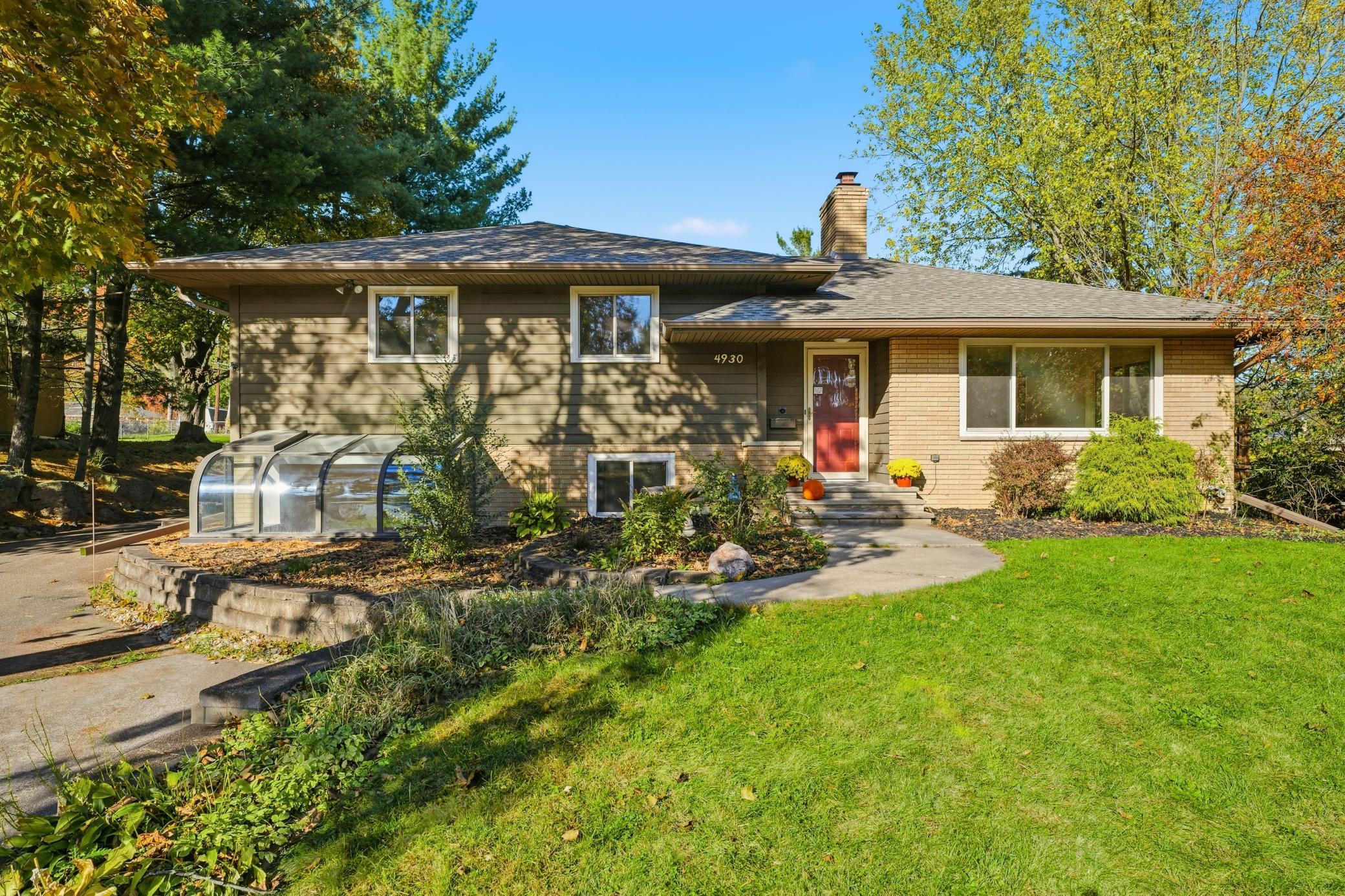4930 WINSDALE STREET
4930 Winsdale Street, Golden Valley, 55422, MN
-
Price: $599,000
-
Status type: For Sale
-
City: Golden Valley
-
Neighborhood: Auditors Sub 330
Bedrooms: 4
Property Size :2870
-
Listing Agent: NST16644,NST65318
-
Property type : Single Family Residence
-
Zip code: 55422
-
Street: 4930 Winsdale Street
-
Street: 4930 Winsdale Street
Bathrooms: 2
Year: 1955
Listing Brokerage: Edina Realty, Inc.
FEATURES
- Refrigerator
- Washer
- Dryer
- Microwave
- Exhaust Fan
- Dishwasher
- Disposal
- Freezer
- Cooktop
- Wall Oven
- Humidifier
- Gas Water Heater
DETAILS
Welcome to 4930 Winsdale Street - Spacious Living in the Sweeney Lake Neighborhood! This beautifully maintained 4-bedroom, 2-bath home offers 2,870 finished square feet of comfortable living space in the highly desirable Sweeney Lake neighborhood of Golden Valley. Enjoy peace of mind with recent major updates, including new roof (2023), new HVAC (2022), many new windows throughout, new carpet in lower level, refinished hardwood floors and freshly painted interior. The open and airy layout features generously sized living areas perfect for relaxing or entertaining. Step outside to a large deck overlooking the backyard—ideal for grilling, dining, or enjoying the seasons. The basement walkout provides easy access to the yard and adds flexible living or guest space. Car enthusiasts and hobbyists will love the oversized four-car garage, offering plenty of space for vehicles, tools and storage. Don't miss your chance to live in a spacious, well-updated home in a quiet, established neighborhood with convenient access to parks, trails, and all the Golden Valley has to offer. Schedule your showing today!
INTERIOR
Bedrooms: 4
Fin ft² / Living Area: 2870 ft²
Below Ground Living: 1470ft²
Bathrooms: 2
Above Ground Living: 1400ft²
-
Basement Details: Daylight/Lookout Windows, Drain Tiled, Finished, Full, Sump Pump, Walkout,
Appliances Included:
-
- Refrigerator
- Washer
- Dryer
- Microwave
- Exhaust Fan
- Dishwasher
- Disposal
- Freezer
- Cooktop
- Wall Oven
- Humidifier
- Gas Water Heater
EXTERIOR
Air Conditioning: Central Air
Garage Spaces: 4
Construction Materials: N/A
Foundation Size: 1470ft²
Unit Amenities:
-
- Patio
- Kitchen Window
- Deck
- Natural Woodwork
- Hardwood Floors
- Sun Room
- Ceiling Fan(s)
- Washer/Dryer Hookup
- Skylight
- Wet Bar
- Tile Floors
Heating System:
-
- Forced Air
ROOMS
| Main | Size | ft² |
|---|---|---|
| Living Room | 17x15 | 289 ft² |
| Dining Room | 11x10 | 121 ft² |
| Kitchen | 17x11 | 289 ft² |
| Foyer | 13x4 | 169 ft² |
| Deck | 23x17 | 529 ft² |
| Upper | Size | ft² |
|---|---|---|
| Bedroom 1 | 14x11 | 196 ft² |
| Bedroom 2 | 12x11 | 144 ft² |
| Bedroom 3 | 11x10 | 121 ft² |
| Lower | Size | ft² |
|---|---|---|
| Bedroom 4 | 19x10 | 361 ft² |
| Family Room | 16x14 | 256 ft² |
| Bar/Wet Bar Room | 14x10 | 196 ft² |
| Den | 11x10 | 121 ft² |
| Sun Room | 10x9 | 100 ft² |
| Three Season Porch | 22x14 | 484 ft² |
LOT
Acres: N/A
Lot Size Dim.: 90x220
Longitude: 44.9953
Latitude: -93.3426
Zoning: Residential-Single Family
FINANCIAL & TAXES
Tax year: 2025
Tax annual amount: $8,596
MISCELLANEOUS
Fuel System: N/A
Sewer System: City Sewer/Connected
Water System: City Water/Connected
ADDITIONAL INFORMATION
MLS#: NST7805877
Listing Brokerage: Edina Realty, Inc.

ID: 4247325
Published: October 28, 2025
Last Update: October 28, 2025
Views: 1






