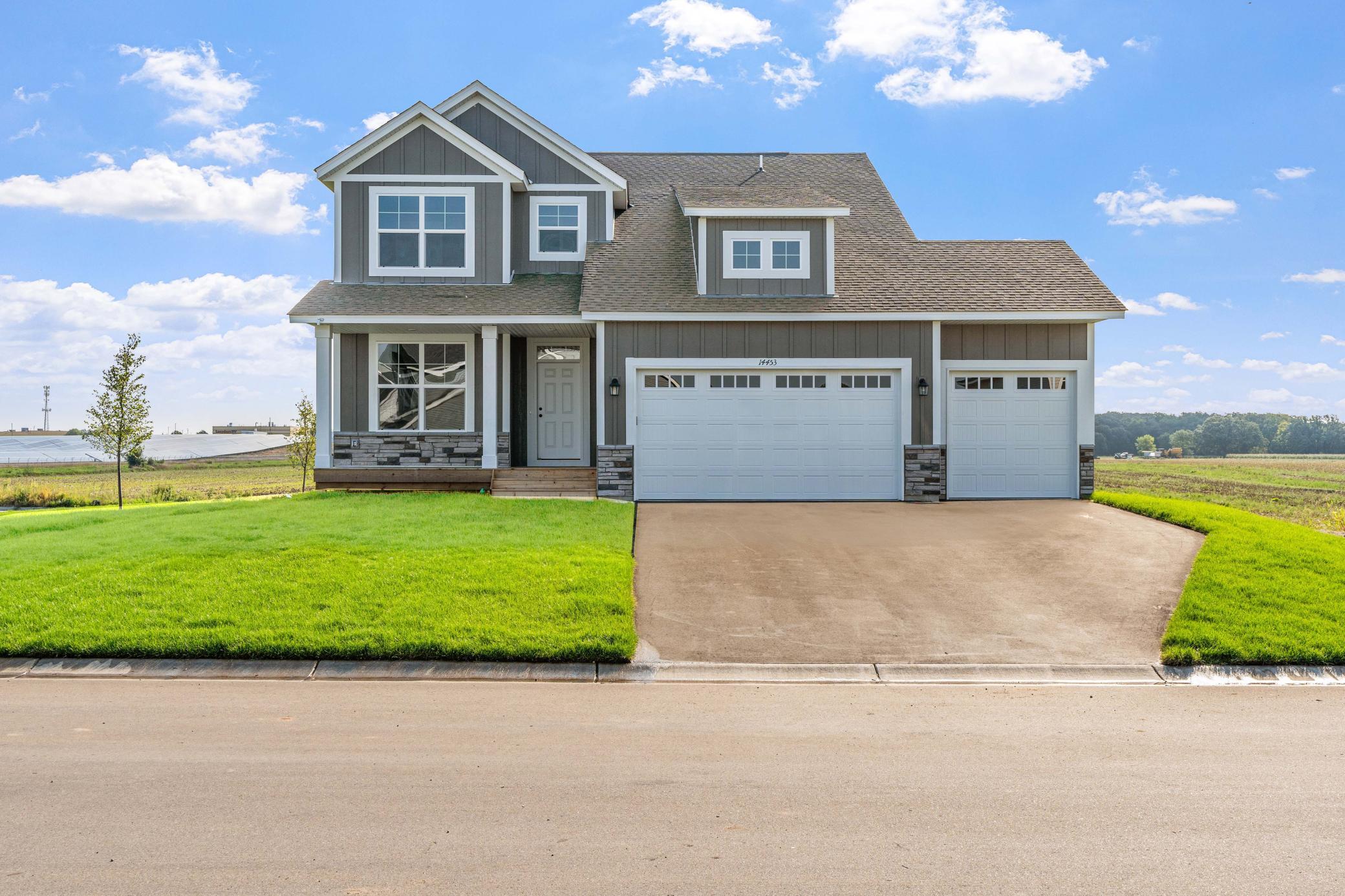4930 162ND CIRCLE
4930 162nd Circle, Hugo, 55038, MN
-
Price: $529,900
-
Status type: For Sale
-
City: Hugo
-
Neighborhood: Oneka Prairie
Bedrooms: 5
Property Size :3080
-
Listing Agent: NST25984,NST104844
-
Property type : Single Family Residence
-
Zip code: 55038
-
Street: 4930 162nd Circle
-
Street: 4930 162nd Circle
Bathrooms: 4
Year: 2025
Listing Brokerage: Capstone Realty, LLC
FEATURES
- Range
- Refrigerator
- Microwave
- Dishwasher
- Air-To-Air Exchanger
DETAILS
Gorgeous Two-Story with finished walkout basement on beautiful lot! The spacious front porch welcomes you into an open floor plan that flows seamlessly thanks to the vaulted ceilings and LuxuryVinyl Plank Floors. The front room can be used as FormalDining or FlexSpace, the kitchen provides a perfect workspace with large center island, gleaming quartz countertops, a large walk-in pantry. Gather around the living room fireplace or enjoy the back view from the oversize living room windows. The luxury continues upstairs with a spacious loft and owner's suite bedroom complete with 3/4 shower, 3 addt'l bedrooms and full bath. The finished walkout basement is a HUGE additional space and includes a large 5th bedroom with oversized walk in closet, bathroom 4, the huge family room, all walking out to a stunning backyard! Sod/Sprinkler Included!
INTERIOR
Bedrooms: 5
Fin ft² / Living Area: 3080 ft²
Below Ground Living: 792ft²
Bathrooms: 4
Above Ground Living: 2288ft²
-
Basement Details: Finished, Walkout,
Appliances Included:
-
- Range
- Refrigerator
- Microwave
- Dishwasher
- Air-To-Air Exchanger
EXTERIOR
Air Conditioning: Central Air
Garage Spaces: 3
Construction Materials: N/A
Foundation Size: 792ft²
Unit Amenities:
-
- In-Ground Sprinkler
- Kitchen Center Island
Heating System:
-
- Forced Air
ROOMS
| Main | Size | ft² |
|---|---|---|
| Great Room | 15x16 | 225 ft² |
| Kitchen | 11x15 | 121 ft² |
| Dining Room | 11x15 | 121 ft² |
| Foyer | 6x11 | 36 ft² |
| Flex Room | 11x13 | 121 ft² |
| Mud Room | 5x6 | 25 ft² |
| Second | Size | ft² |
|---|---|---|
| Bedroom 1 | 13x14 | 169 ft² |
| Bedroom 2 | 11x11 | 121 ft² |
| Bedroom 3 | 11x11 | 121 ft² |
| Bedroom 4 | 11x11 | 121 ft² |
| Laundry | 6x6 | 36 ft² |
| Basement | Size | ft² |
|---|---|---|
| Family Room | 24x15 | 576 ft² |
| Bedroom 5 | 11x12 | 121 ft² |
LOT
Acres: N/A
Lot Size Dim.: 41x120x45x82x130
Longitude: 45.1874
Latitude: -93.0053
Zoning: Residential-Single Family
FINANCIAL & TAXES
Tax year: 2025
Tax annual amount: $536
MISCELLANEOUS
Fuel System: N/A
Sewer System: City Sewer/Connected
Water System: City Water/Connected
ADDITIONAL INFORMATION
MLS#: NST7821886
Listing Brokerage: Capstone Realty, LLC

ID: 4254274
Published: October 30, 2025
Last Update: October 30, 2025
Views: 1






