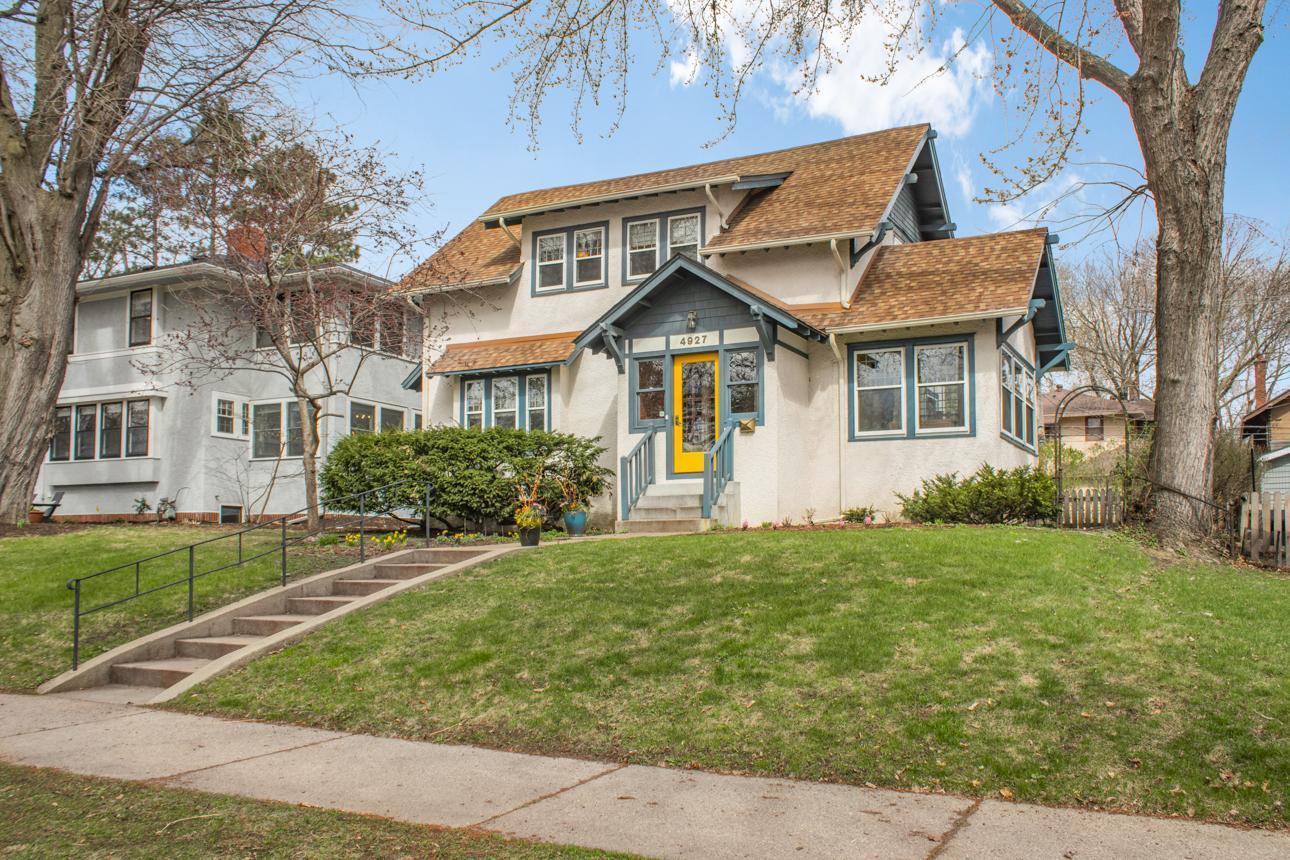4927 DUPONT AVENUE
4927 Dupont Avenue, Minneapolis, 55419, MN
-
Price: $784,900
-
Status type: For Sale
-
City: Minneapolis
-
Neighborhood: Lynnhurst
Bedrooms: 4
Property Size :2538
-
Listing Agent: NST16731,NST49849
-
Property type : Single Family Residence
-
Zip code: 55419
-
Street: 4927 Dupont Avenue
-
Street: 4927 Dupont Avenue
Bathrooms: 3
Year: 1910
Listing Brokerage: Coldwell Banker Burnet
FEATURES
- Range
- Washer
- Dryer
- Microwave
- Exhaust Fan
- Dishwasher
DETAILS
Lovely Lynnhurst home with Craftsman and shingle-style influences. This property blends Minneapolis' traditional architectural style with contemporary flare! Enter this home to find a comfortable and tasteful living room with gas insert fireplace as the centerpiece, flanked by book cases on each side, cozy and warm, east facing sun room, separate formal dining room with original built-in buffet. Seamlessly enter the Mulfinger-Susanka designed addition which provides the extraordinary, newly updated and well appointed kitchen, that overlooks the main floor family room. The main level is rounded out with a fun and funky stylish powder room adjacent to convenient mud area/ rear entry. The second floor affords 4 bedrooms on one level, whimsical full bath, the 4th bedroom is the sun-drenched primary suite boasting yet another freshly updated ¾ bath! Another family room in the lower level (with egress window), neat and tidy laundry room and ample storage. Fenced-in, private back yard with patio areas and all that the Lynnhurst neighborhood has to offer!
INTERIOR
Bedrooms: 4
Fin ft² / Living Area: 2538 ft²
Below Ground Living: 414ft²
Bathrooms: 3
Above Ground Living: 2124ft²
-
Basement Details: Finished,
Appliances Included:
-
- Range
- Washer
- Dryer
- Microwave
- Exhaust Fan
- Dishwasher
EXTERIOR
Air Conditioning: Central Air
Garage Spaces: 2
Construction Materials: N/A
Foundation Size: 618ft²
Unit Amenities:
-
- Patio
- Hardwood Floors
- Ceiling Fan(s)
- French Doors
Heating System:
-
- Forced Air
ROOMS
| Main | Size | ft² |
|---|---|---|
| Living Room | 14x23.5 | 327.83 ft² |
| Dining Room | 16x11.5 | 182.67 ft² |
| Family Room | 13.5x13 | 181.13 ft² |
| Kitchen | 12x15.5 | 185 ft² |
| Sun Room | 7.5x13.5 | 99.51 ft² |
| Upper | Size | ft² |
|---|---|---|
| Bedroom 1 | 15.5x15 | 238.96 ft² |
| Bedroom 2 | 14.5x12 | 209.04 ft² |
| Bedroom 3 | 14.5x12 | 209.04 ft² |
| Bedroom 4 | 11x11 | 121 ft² |
| Lower | Size | ft² |
|---|---|---|
| Recreation Room | 28.5x15 | 809.88 ft² |
LOT
Acres: N/A
Lot Size Dim.: 54x128
Longitude: 44.9133
Latitude: -93.293
Zoning: Residential-Single Family
FINANCIAL & TAXES
Tax year: 2024
Tax annual amount: $9,851
MISCELLANEOUS
Fuel System: N/A
Sewer System: City Sewer/Connected
Water System: City Water/Connected
ADITIONAL INFORMATION
MLS#: NST7727074
Listing Brokerage: Coldwell Banker Burnet

ID: 3573714
Published: May 01, 2025
Last Update: May 01, 2025
Views: 1






