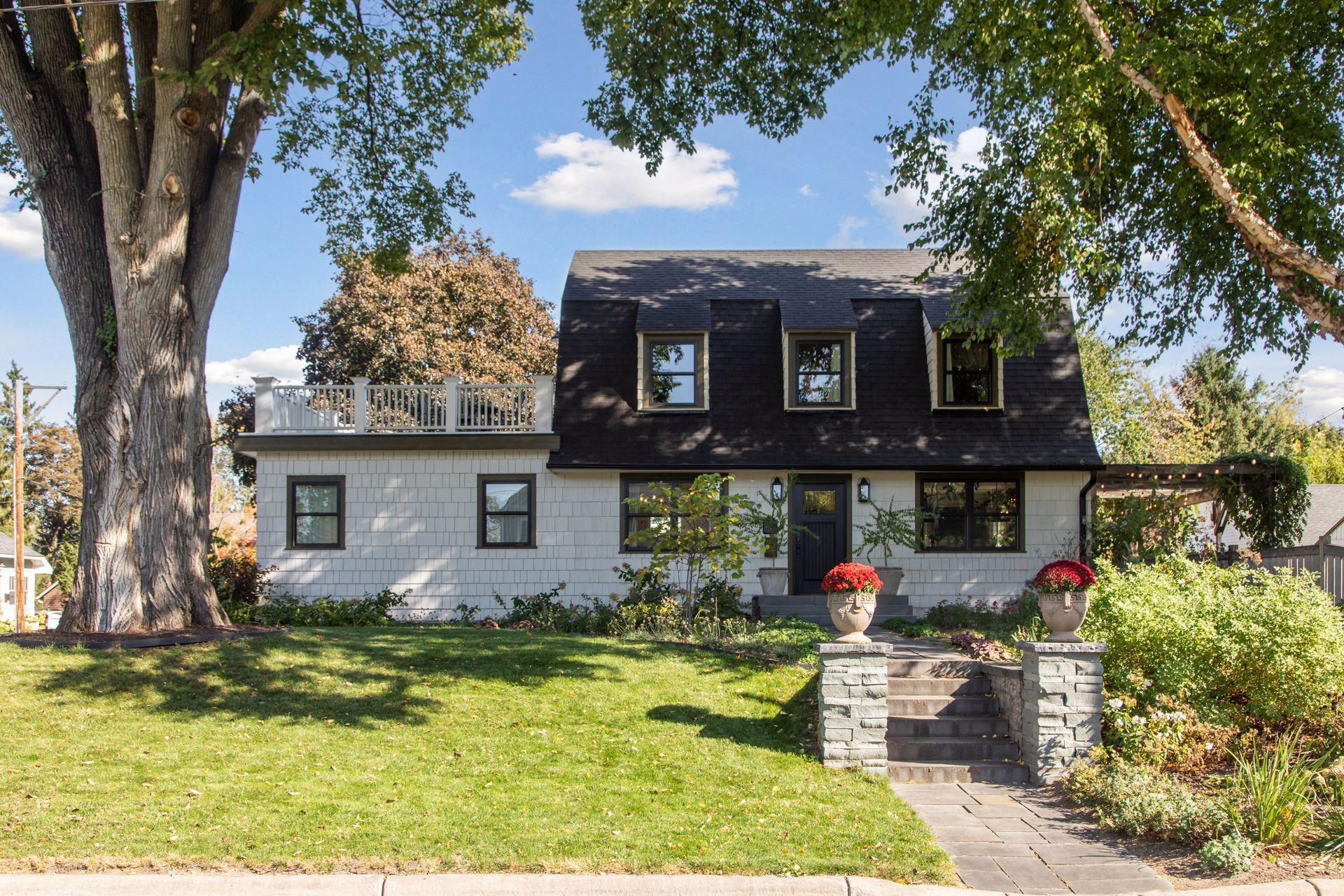4926 JOHNSON AVENUE
4926 Johnson Avenue, Saint Paul (White Bear Lake), 55110, MN
-
Price: $1,250,000
-
Status type: For Sale
-
Neighborhood: Auerbachs Rearr-Pt Wht Bear
Bedrooms: 4
Property Size :2105
-
Listing Agent: NST16731,NST102229
-
Property type : Single Family Residence
-
Zip code: 55110
-
Street: 4926 Johnson Avenue
-
Street: 4926 Johnson Avenue
Bathrooms: 3
Year: 1921
Listing Brokerage: Coldwell Banker Burnet
FEATURES
- Range
- Refrigerator
- Washer
- Dryer
- Exhaust Fan
- Dishwasher
- Disposal
- Water Filtration System
- Gas Water Heater
- Stainless Steel Appliances
- Chandelier
DETAILS
Just a half block from White Bear Lake, this reimagined Dutch Colonial blends timeless character with modern luxury. Renovated from to to bottom, it features hardwood floors, abundant natural light and curated designer finishes throughout. The chef's kitchen is the heart of the home with custom cabinetry, high end appliances and honed marble - it opens to a gracious dining room ideal for gatherings. The main-level primary suite includes a spa-inspired bath and walk-in closet. Upstairs offers three additional bedrooms, a bath, and laundry, plus access to a spacious rooftop deck-perfect for morning coffee or stargazing. Set on a large corner lot filled with native prairie and perennial gardens, this home offers beauty, sustainability, and serenity just steps from the lake, trails, shops and dining - a true White Bear treasure!
INTERIOR
Bedrooms: 4
Fin ft² / Living Area: 2105 ft²
Below Ground Living: N/A
Bathrooms: 3
Above Ground Living: 2105ft²
-
Basement Details: Concrete,
Appliances Included:
-
- Range
- Refrigerator
- Washer
- Dryer
- Exhaust Fan
- Dishwasher
- Disposal
- Water Filtration System
- Gas Water Heater
- Stainless Steel Appliances
- Chandelier
EXTERIOR
Air Conditioning: Central Air
Garage Spaces: 2
Construction Materials: N/A
Foundation Size: 801ft²
Unit Amenities:
-
- Patio
- Kitchen Window
- Deck
- Natural Woodwork
- Hardwood Floors
- Walk-In Closet
- Washer/Dryer Hookup
- Tile Floors
- Main Floor Primary Bedroom
- Primary Bedroom Walk-In Closet
Heating System:
-
- Forced Air
- Fireplace(s)
ROOMS
| Main | Size | ft² |
|---|---|---|
| Living Room | 18x14 | 324 ft² |
| Dining Room | 11x8 | 121 ft² |
| Living Room | 25x13 | 625 ft² |
| Bedroom 1 | 18x12 | 324 ft² |
| Upper | Size | ft² |
|---|---|---|
| Bedroom 2 | 18x11 | 324 ft² |
| Bedroom 3 | 14x10 | 196 ft² |
| Bedroom 4 | 13x11 | 169 ft² |
| Deck | 26x19 | 676 ft² |
LOT
Acres: N/A
Lot Size Dim.: 75x150
Longitude: 45.0902
Latitude: -93.0017
Zoning: Residential-Single Family
FINANCIAL & TAXES
Tax year: 2025
Tax annual amount: $10,882
MISCELLANEOUS
Fuel System: N/A
Sewer System: City Sewer/Connected
Water System: City Water/Connected
ADDITIONAL INFORMATION
MLS#: NST7814265
Listing Brokerage: Coldwell Banker Burnet

ID: 4205745
Published: October 12, 2025
Last Update: October 12, 2025
Views: 2






