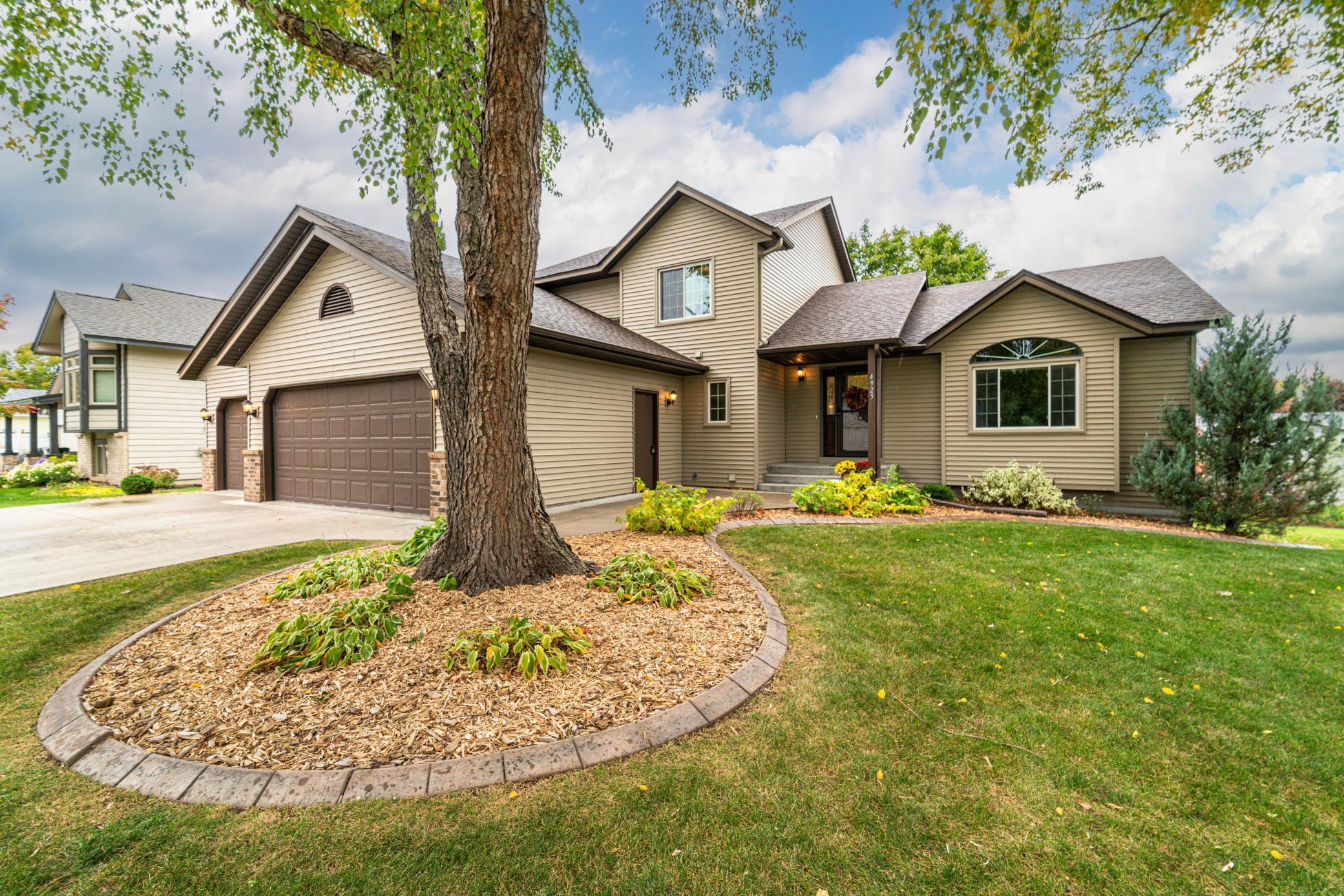4925 143RD STREET
4925 143rd Street, Apple Valley, 55124, MN
-
Price: $550,000
-
Status type: For Sale
-
City: Apple Valley
-
Neighborhood: Rolling Ridge
Bedrooms: 6
Property Size :3080
-
Listing Agent: NST16596,NST76849
-
Property type : Single Family Residence
-
Zip code: 55124
-
Street: 4925 143rd Street
-
Street: 4925 143rd Street
Bathrooms: 4
Year: 1992
Listing Brokerage: Edina Realty, Inc.
FEATURES
- Range
- Refrigerator
- Washer
- Dryer
- Microwave
- Dishwasher
- Water Softener Owned
- Disposal
- Air-To-Air Exchanger
- Gas Water Heater
DETAILS
This incredibly SPACIOUS and UPDATED 6BR 4BA WALKOUT two-story is located in a quiet Apple Valley location walking distance to numerous parks! The interior has been refreshed with updated carpet and paint colors, numerous cabinetry/vanity updates, fresh lighting, and more! The open main floor includes a vaulted kitchen with MAPLE CABINETRY with lots of deep drawers, roll-out shelves and staggered tops, granite countertops, hardwood flooring and bright windows. A vaulted flex room and foyer lies off the kitchen. There is also the family room with a refaced fireplace, as well as a bedroom (office option) with a nearby 3/4 bathroom that provides options for guests or multigenerational living. Upstairs you’ll find 3BRs and 2BAs. The primary suite includes a walk-in closet, and a PRVATE BATHROOM with granite/tile finishes and a stunning WALK-IN TILE SHOWER. The lower level is fresh and bright, with new carpet, fresh paint, a stylish WALK-UP BAR with quartz counters, blue cabinetry and a beverage chiller, plus a white oak entertainment center in the family room. Two huge bedrooms and a 3/4 bath also lie in the lower level. This home offers abundant storage, a finished garage with pull-down attic storage and epoxy floor, a wide concrete driveway, upgraded curb landscaping, in-ground irrigation, and a two-tiered deck! The home is just a short walk to numerous parks. The airport, shopping, dining, and major roadways are a convenient short distance from the neighborhood.
INTERIOR
Bedrooms: 6
Fin ft² / Living Area: 3080 ft²
Below Ground Living: 1024ft²
Bathrooms: 4
Above Ground Living: 2056ft²
-
Basement Details: Block, Daylight/Lookout Windows, Drain Tiled, Egress Window(s), Finished, Full, Storage Space, Sump Pump, Walkout,
Appliances Included:
-
- Range
- Refrigerator
- Washer
- Dryer
- Microwave
- Dishwasher
- Water Softener Owned
- Disposal
- Air-To-Air Exchanger
- Gas Water Heater
EXTERIOR
Air Conditioning: Central Air
Garage Spaces: 3
Construction Materials: N/A
Foundation Size: 1336ft²
Unit Amenities:
-
- Kitchen Window
- Natural Woodwork
- Hardwood Floors
- Ceiling Fan(s)
- Walk-In Closet
- Vaulted Ceiling(s)
- Washer/Dryer Hookup
- In-Ground Sprinkler
- Wet Bar
- Walk-Up Attic
- Tile Floors
- Primary Bedroom Walk-In Closet
Heating System:
-
- Forced Air
- Fireplace(s)
ROOMS
| Main | Size | ft² |
|---|---|---|
| Living Room | 12x15 | 144 ft² |
| Kitchen | 11x14 | 121 ft² |
| Dining Room | 10x13 | 100 ft² |
| Family Room | 23x13 | 529 ft² |
| Deck | 24x14 | 576 ft² |
| Bedroom 1 | 11x11 | 121 ft² |
| Foyer | 05x11 | 25 ft² |
| Upper | Size | ft² |
|---|---|---|
| Bedroom 2 | 13x13 | 169 ft² |
| Bedroom 3 | 10x10 | 100 ft² |
| Bedroom 4 | 10x11 | 100 ft² |
| Lower | Size | ft² |
|---|---|---|
| Family Room | 13x28 | 169 ft² |
| Bedroom 5 | 11x12 | 121 ft² |
| Bedroom 6 | 14x11 | 196 ft² |
| Storage | 14x21 | 196 ft² |
LOT
Acres: N/A
Lot Size Dim.: 80x138
Longitude: 44.7408
Latitude: -93.165
Zoning: Residential-Single Family
FINANCIAL & TAXES
Tax year: 2025
Tax annual amount: $5,670
MISCELLANEOUS
Fuel System: N/A
Sewer System: City Sewer/Connected
Water System: City Water/Connected
ADDITIONAL INFORMATION
MLS#: NST7813054
Listing Brokerage: Edina Realty, Inc.

ID: 4212924
Published: October 15, 2025
Last Update: October 15, 2025
Views: 2






