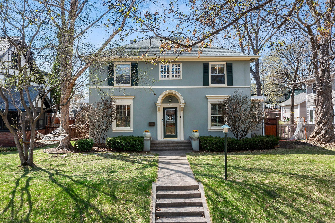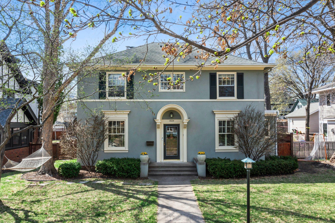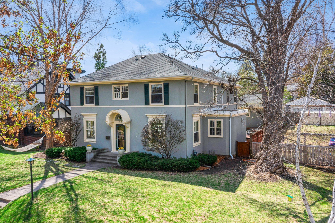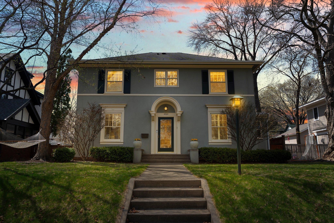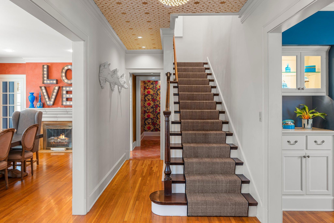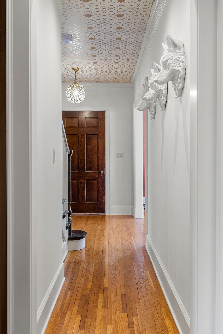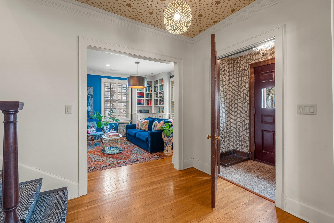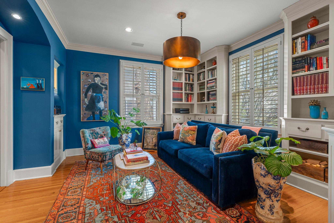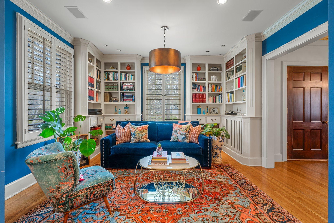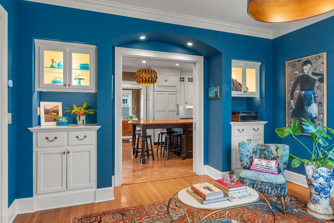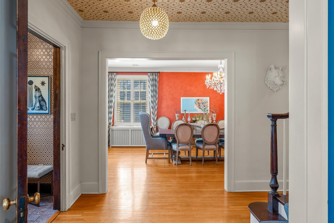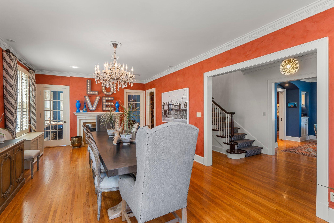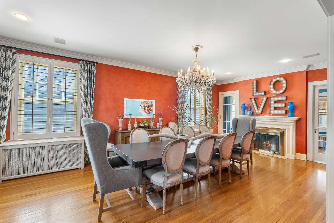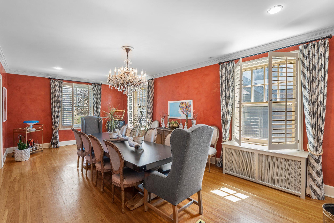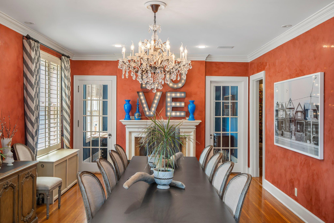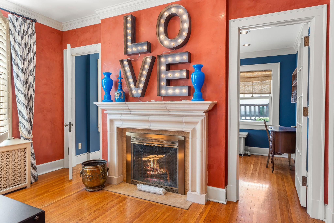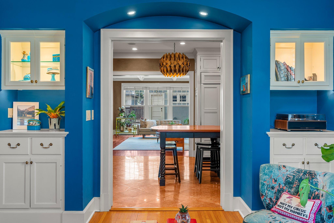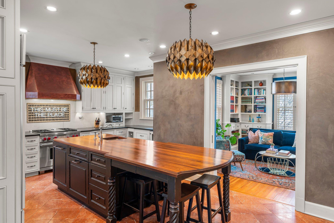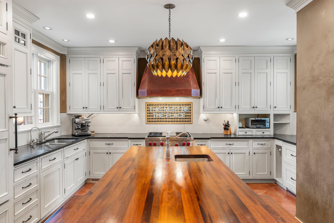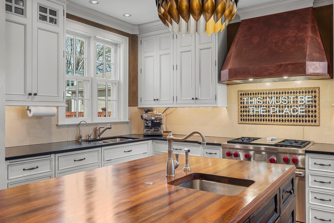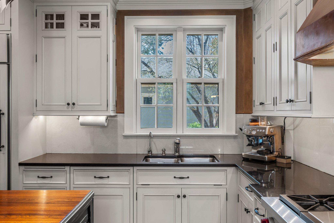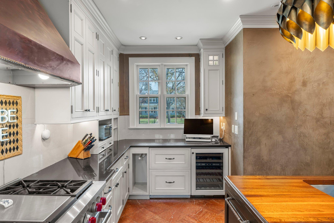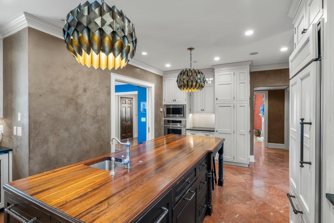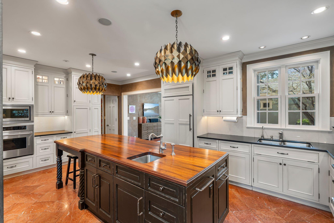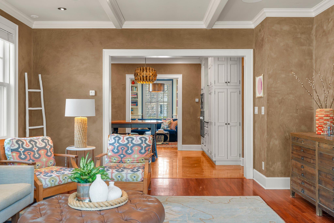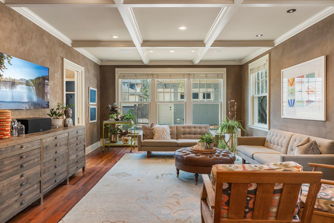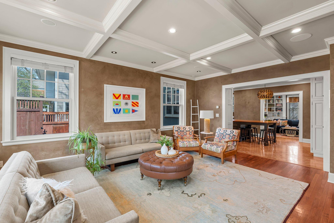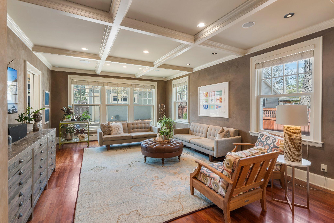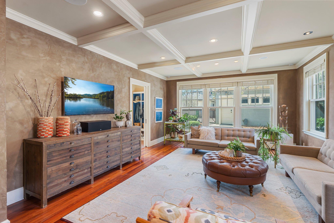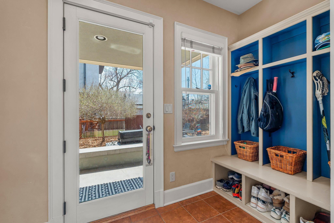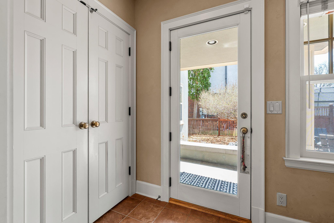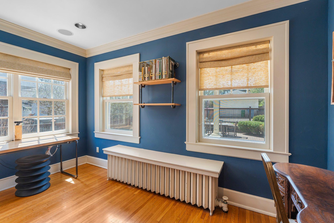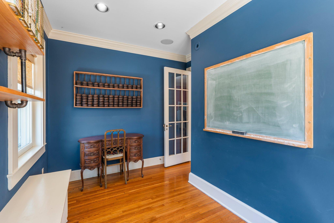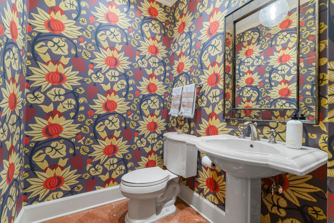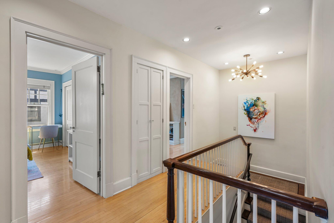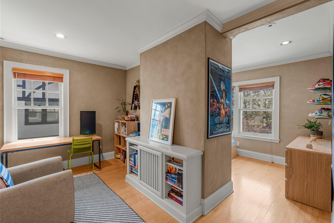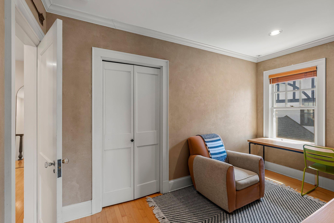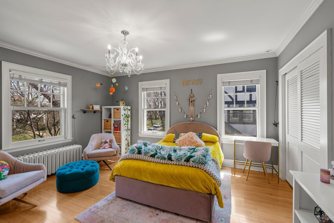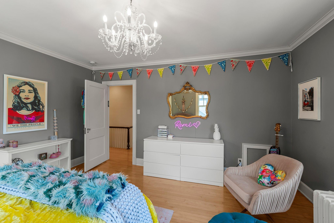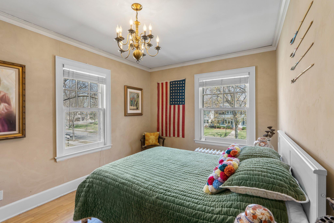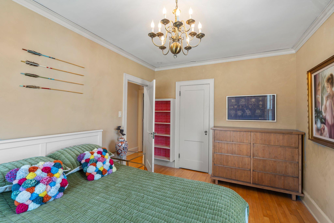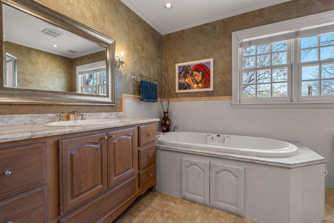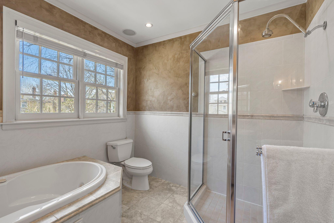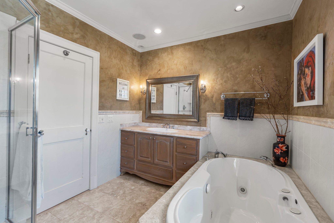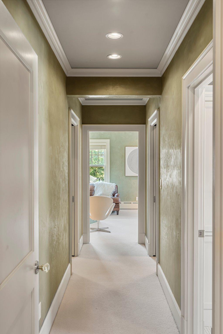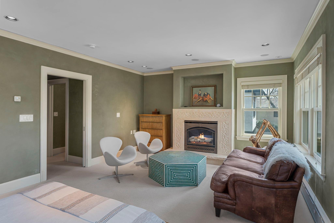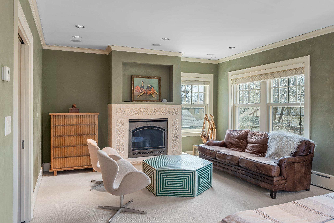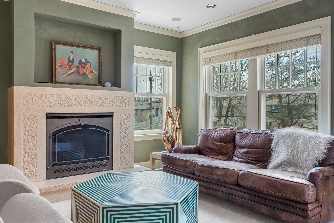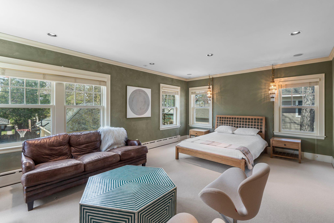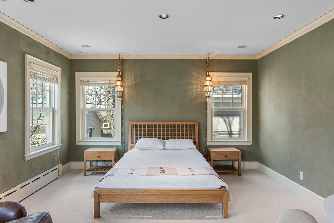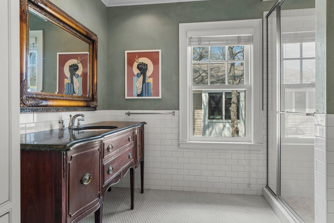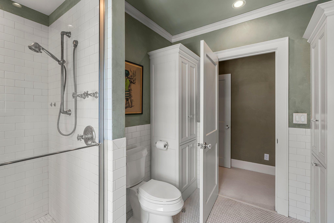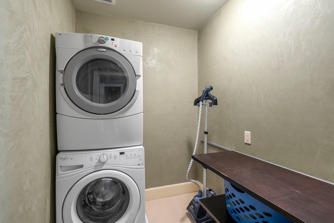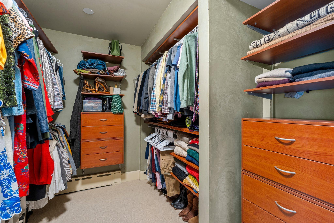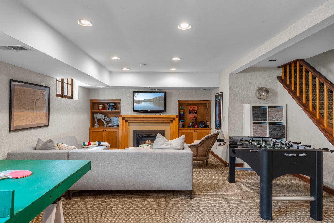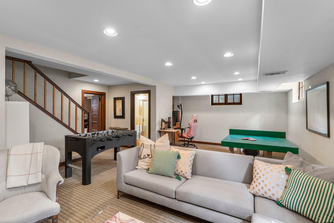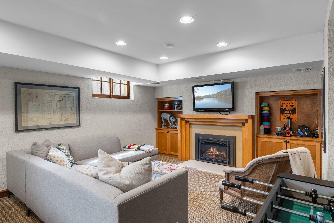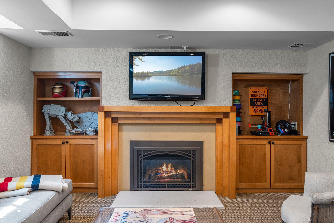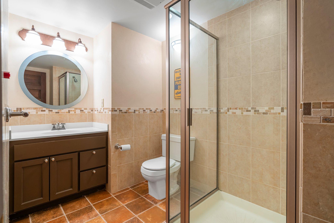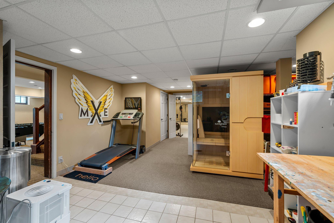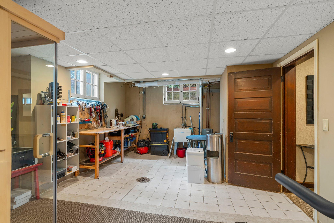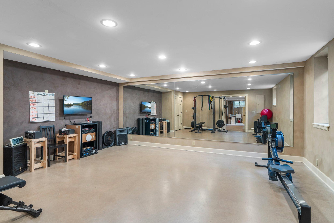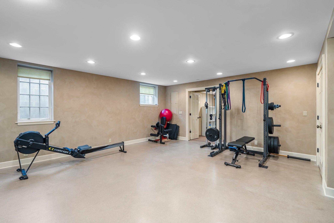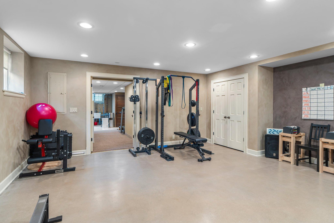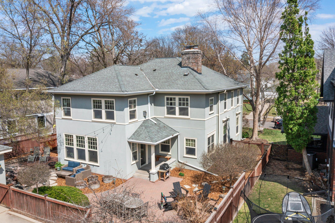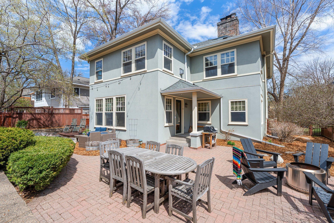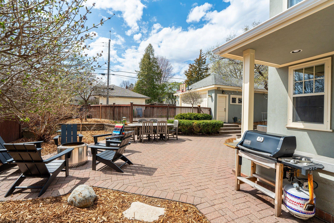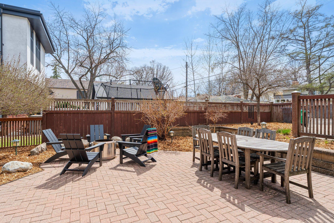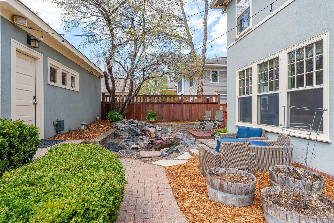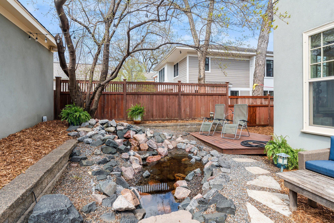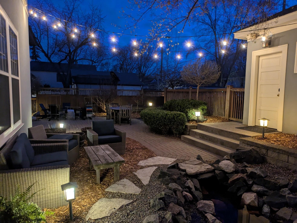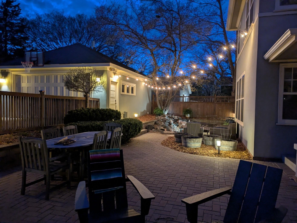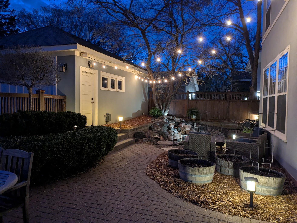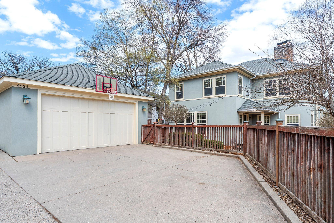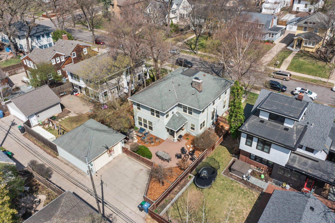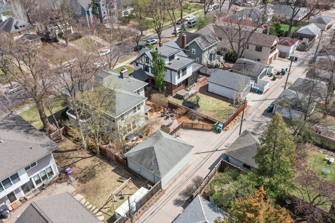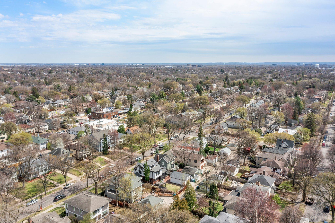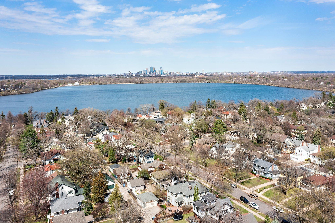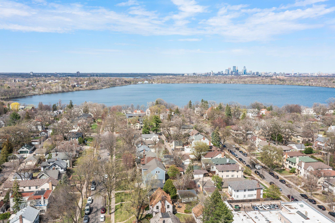4924 QUEEN AVENUE
4924 Queen Avenue, Minneapolis, 55410, MN
-
Price: $1,550,000
-
Status type: For Sale
-
City: Minneapolis
-
Neighborhood: Fulton
Bedrooms: 4
Property Size :4327
-
Listing Agent: NST16208,NST108145
-
Property type : Single Family Residence
-
Zip code: 55410
-
Street: 4924 Queen Avenue
-
Street: 4924 Queen Avenue
Bathrooms: 4
Year: 1921
Listing Brokerage: Lakes Area Realty
FEATURES
- Range
- Refrigerator
- Washer
- Microwave
- Exhaust Fan
- Dishwasher
- Disposal
- Wall Oven
DETAILS
Spectacular two story, center-hall home in a great Southwest Minneapolis location. Less than two blocks to Lake Harriet, 50th Street shops and restaurants, close to downtown Linden Hills and 50th and France. Enter the home through the vestibule and into a gracious foyer and stair hall. The well-proportioned living room on the left features south facing windows and a gas-insert fireplace. Behind the living room is a sun room, private and tucked away - a perfect spot for a home office or reading room. To the right of the foyer is the formal dining room which has built in cabinets and bookcases. It is currently used as a den, but easily flexes as a dining room as well. The kitchen is large with all the amenities required of a home of this stature. The large center island forms the hub of the kitchen and is perfect for gatherings. The kitchen opens to the main floor family room. It is a beautiful addition to the home and features west facing windows, and is connected to the back yard and patios by a mud room. Completing the main level is a powder room off the back hall. The second level has four bedrooms. The hall bath has separate tub and shower. The primary suite extends off the rear of the upstairs and features an elegant 3/4 bath. The large primary bedroom has a gas-insert fireplace. Finishing the primary suite are a walk-in closet and laundry room. The lower level boasts a finished den with a fireplace, 3/4 bath, finished work/storage room, infra-red sauna, additional storage and a large studio/home gym. The back of the home is surrounded by an outdoor entertainment space with patios, landscaping, and waterfall and pond. Illuminated at night, it is a magical space. In-floor heat in the kitchen, powder room, mudroom, primary bath, and upper level hall bath. Venetian plaster walls in the kitchen, dining room, main level den, primary suite, upstairs full bath, and lower level gym/studio. The two car garage was built in 2005/06. Thoughtfully updated and meticously maintained, this beautiful home is ready for you. Make it yours.
INTERIOR
Bedrooms: 4
Fin ft² / Living Area: 4327 ft²
Below Ground Living: 1299ft²
Bathrooms: 4
Above Ground Living: 3028ft²
-
Basement Details: Finished,
Appliances Included:
-
- Range
- Refrigerator
- Washer
- Microwave
- Exhaust Fan
- Dishwasher
- Disposal
- Wall Oven
EXTERIOR
Air Conditioning: Central Air
Garage Spaces: 2
Construction Materials: N/A
Foundation Size: 1404ft²
Unit Amenities:
-
Heating System:
-
- Hot Water
- Radiant Floor
- Radiator(s)
ROOMS
| Main | Size | ft² |
|---|---|---|
| Living Room | 13x25 | 169 ft² |
| Dining Room | 13x13 | 169 ft² |
| Foyer | 7x17 | 49 ft² |
| Kitchen | 15x20 | 225 ft² |
| Family Room | 15x20 | 225 ft² |
| Sun Room | 7x12 | 49 ft² |
| Upper | Size | ft² |
|---|---|---|
| Bedroom 1 | 14x20 | 196 ft² |
| Bedroom 2 | 13x15 | 169 ft² |
| Bedroom 3 | 10x14 | 100 ft² |
| Bedroom 4 | 8x13 | 64 ft² |
| Office | 7x13 | 49 ft² |
| Lower | Size | ft² |
|---|---|---|
| Amusement Room | 16x24 | 256 ft² |
| Exercise Room | 19x19 | 361 ft² |
| Storage | 13x17 | 169 ft² |
LOT
Acres: N/A
Lot Size Dim.: 60x127
Longitude: 44.9134
Latitude: -93.3103
Zoning: Residential-Single Family
FINANCIAL & TAXES
Tax year: 2025
Tax annual amount: $17,755
MISCELLANEOUS
Fuel System: N/A
Sewer System: City Sewer/Connected
Water System: City Water/Connected
ADITIONAL INFORMATION
MLS#: NST7730674
Listing Brokerage: Lakes Area Realty

ID: 3547033
Published: April 24, 2025
Last Update: April 24, 2025
Views: 9


