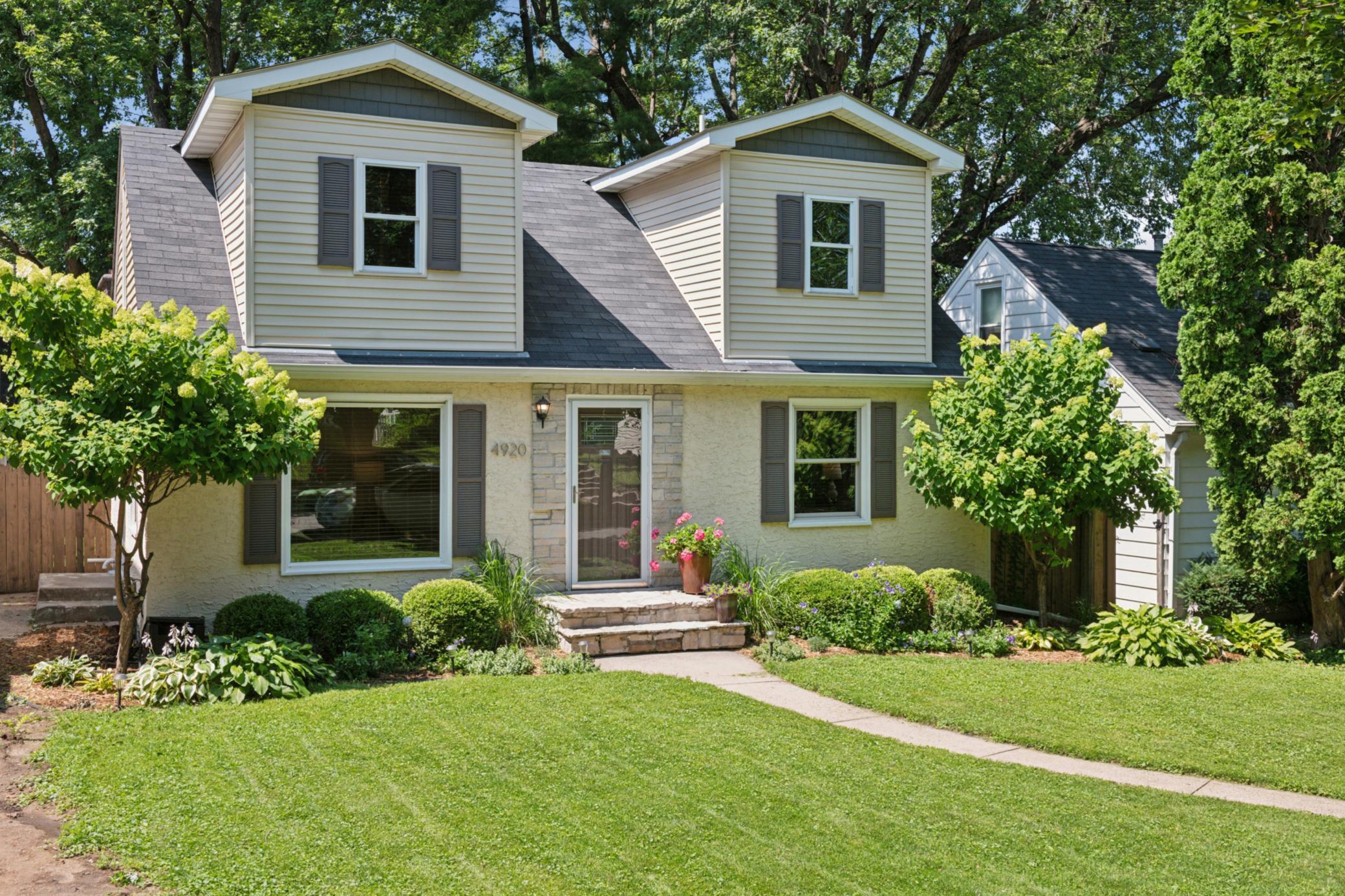4920 ABBOTT AVENUE
4920 Abbott Avenue, Minneapolis, 55410, MN
-
Price: $599,900
-
Status type: For Sale
-
City: Minneapolis
-
Neighborhood: Fulton
Bedrooms: 3
Property Size :1838
-
Listing Agent: NST18379,NST52574
-
Property type : Single Family Residence
-
Zip code: 55410
-
Street: 4920 Abbott Avenue
-
Street: 4920 Abbott Avenue
Bathrooms: 2
Year: 1949
Listing Brokerage: Lakes Sotheby's International Realty
FEATURES
- Range
- Refrigerator
- Washer
- Dryer
- Microwave
- Exhaust Fan
- Dishwasher
- Disposal
- Cooktop
- Gas Water Heater
- Stainless Steel Appliances
DETAILS
Charming Cape Cod-style home just steps from 50th & France in sought-after Fulton Neighborhood. Main level features sun-filled living room with natural hardwood floors, two spacious bedrooms and full bath. Fabulous kitchen offers stainless steel appliances and granite countertops which opens up to the informal dining room addition with a cozy gas fireplace. Upper level features a gorgeous primary suite with en-suite bathroom, home office space, and large walk-in closet. Partially finished lower-level with great potential to add an extra bedroom and bathroom. Ample room for storage. Enjoy the summer evenings in the three-season porch relaxing or entertaining with vaulted ceilings. Beautifully landscaped and fully fenced-in yard. Two-car garage. Freshly painted and new carpet in all bedrooms. Half block to Pershing Park. Walk to lakes, Minnehaha Creek, and award-winning restaurants and shops. Don't miss this great opportunity!
INTERIOR
Bedrooms: 3
Fin ft² / Living Area: 1838 ft²
Below Ground Living: 256ft²
Bathrooms: 2
Above Ground Living: 1582ft²
-
Basement Details: Block, Finished,
Appliances Included:
-
- Range
- Refrigerator
- Washer
- Dryer
- Microwave
- Exhaust Fan
- Dishwasher
- Disposal
- Cooktop
- Gas Water Heater
- Stainless Steel Appliances
EXTERIOR
Air Conditioning: Central Air
Garage Spaces: 2
Construction Materials: N/A
Foundation Size: 720ft²
Unit Amenities:
-
- Kitchen Window
- Deck
- Porch
- Natural Woodwork
- Hardwood Floors
- Ceiling Fan(s)
- Walk-In Closet
- Vaulted Ceiling(s)
- Washer/Dryer Hookup
- Primary Bedroom Walk-In Closet
Heating System:
-
- Forced Air
- Fireplace(s)
ROOMS
| Main | Size | ft² |
|---|---|---|
| Living Room | 17x11 | 289 ft² |
| Dining Room | 15x12 | 225 ft² |
| Kitchen | 15x08 | 225 ft² |
| Bedroom 2 | 12x11 | 144 ft² |
| Bedroom 3 | 12x09 | 144 ft² |
| Three Season Porch | 12x09 | 144 ft² |
| Upper | Size | ft² |
|---|---|---|
| Bedroom 1 | 32x11 | 1024 ft² |
| Lower | Size | ft² |
|---|---|---|
| Amusement Room | 20x11 | 400 ft² |
| Laundry | 15x07 | 225 ft² |
LOT
Acres: N/A
Lot Size Dim.: 42x127
Longitude: 44.9135
Latitude: -93.323
Zoning: Residential-Single Family
FINANCIAL & TAXES
Tax year: 2025
Tax annual amount: $7,795
MISCELLANEOUS
Fuel System: N/A
Sewer System: City Sewer/Connected
Water System: City Water/Connected
ADDITIONAL INFORMATION
MLS#: NST7780256
Listing Brokerage: Lakes Sotheby's International Realty

ID: 3952230
Published: August 01, 2025
Last Update: August 01, 2025
Views: 1






