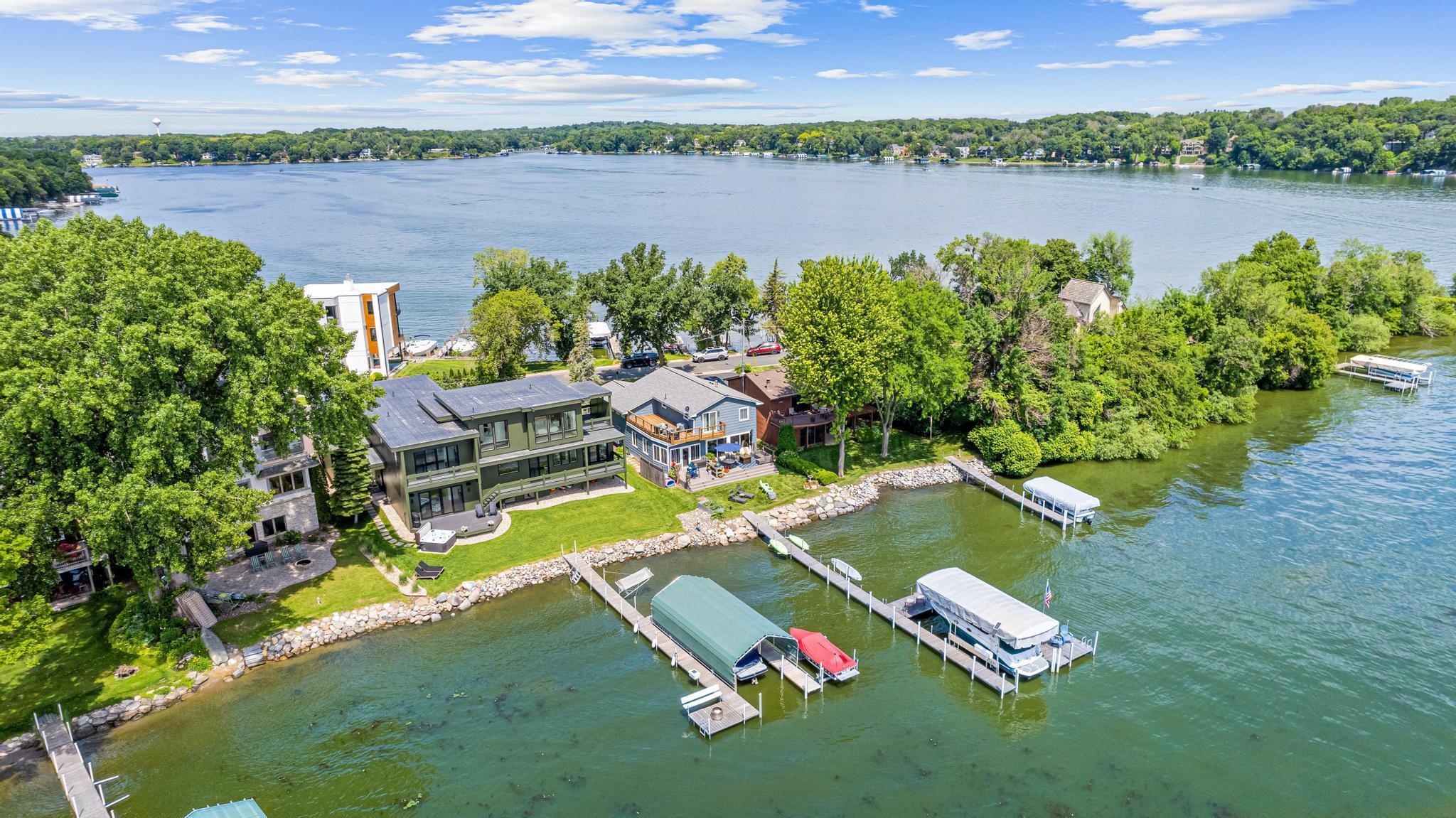4919 THREE POINTS BOULEVARD
4919 Three Points Boulevard, Mound, 55364, MN
-
Price: $3,149,000
-
Status type: For Sale
-
City: Mound
-
Neighborhood: Shadywood Point
Bedrooms: 5
Property Size :4607
-
Listing Agent: NST17725,NST219700
-
Property type : Single Family Residence
-
Zip code: 55364
-
Street: 4919 Three Points Boulevard
-
Street: 4919 Three Points Boulevard
Bathrooms: 4
Year: 2024
Listing Brokerage: National Realty Guild
DETAILS
Welcome to 4919 Three Points Blvd, an awe-inspiring custom-built luxury home surrounded by the shores of Lake Minnetonka. Set on a double lot at the end of the peninsula, one can treat themselves to 80 feet of sandy bottom lakeshore as well as panoramic views of sunsets and sunrises truly worthy of paintings. Innovative architecture seamlessly blends the indoor and outdoor space while a thoughtful design creates functionality and versatility allowing the home to flex to one’s needs. Multiple deck areas serve as an extension of the inside and are well suited for entertainment and relaxation alike. The open concept main level layout maximizes natural light and lake views and is centered around a gourmet kitchen accentuated by clean design elements from the Terrazo floors poured onsite to the tongue and groove ceilings that are carried through to the outside. The impressive lake facing owner’s suite boasts a private covered deck, oversized walk in closet and elegant bath featuring a steam shower. Too extensive to list, other custom design elements include a flex room with wet bar strategically set directly off the lake, four outdoor covered sitting areas, main level guest room, adaptable lower level, oversized and heated 3 car garage, birch hardwood floors, maple cabinetry, heated flooring, custom lighting and outdoor shower hook ups. Aesthetic excellence and quality craftsmanship converged perfectly resulting in a home that is as visually stunning as it is livable. Live like you’re on vacation and escape to complete tranquility.
INTERIOR
Bedrooms: 5
Fin ft² / Living Area: 4607 ft²
Below Ground Living: N/A
Bathrooms: 4
Above Ground Living: 4607ft²
-
Basement Details: Daylight/Lookout Windows,
Appliances Included:
-
EXTERIOR
Air Conditioning: Central Air
Garage Spaces: 3
Construction Materials: N/A
Foundation Size: 662ft²
Unit Amenities:
-
Heating System:
-
- Forced Air
ROOMS
| Main | Size | ft² |
|---|---|---|
| Living Room | 35x18 | 1225 ft² |
| Kitchen | 14x10 | 196 ft² |
| Sun Room | 14x12 | 196 ft² |
| Deck | 60x14 | 3600 ft² |
| Bedroom 5 | 11x11 | 121 ft² |
| Flex Room | 19x13 | 361 ft² |
| Informal Dining Room | 17x10 | 289 ft² |
| Upper | Size | ft² |
|---|---|---|
| Bedroom 1 | 17x15 | 289 ft² |
| Primary Bathroom | 17x10 | 289 ft² |
| Office | 12x10 | 144 ft² |
| Walk In Closet | 17x7 | 289 ft² |
| Deck | 15x12 | 225 ft² |
| Second | Size | ft² |
|---|---|---|
| Bedroom 2 | 20x12 | 400 ft² |
| Bedroom 3 | 18x10 | 324 ft² |
| Bedroom 4 | 12x12 | 144 ft² |
| Laundry | 9x8 | 81 ft² |
| Flex Room | 16x16 | 256 ft² |
| Deck | 19x4 | 361 ft² |
| Lower | Size | ft² |
|---|---|---|
| Flex Room | 21x19 | 441 ft² |
| Storage | 10x10 | 100 ft² |
LOT
Acres: N/A
Lot Size Dim.: 100*80*142*147
Longitude: 44.9487
Latitude: -93.6466
Zoning: Residential-Single Family
FINANCIAL & TAXES
Tax year: 2024
Tax annual amount: $15,870
MISCELLANEOUS
Fuel System: N/A
Sewer System: City Sewer/Connected
Water System: City Water/Connected
ADDITIONAL INFORMATION
MLS#: NST7757185
Listing Brokerage: National Realty Guild

ID: 3781659
Published: June 13, 2025
Last Update: June 13, 2025
Views: 18






