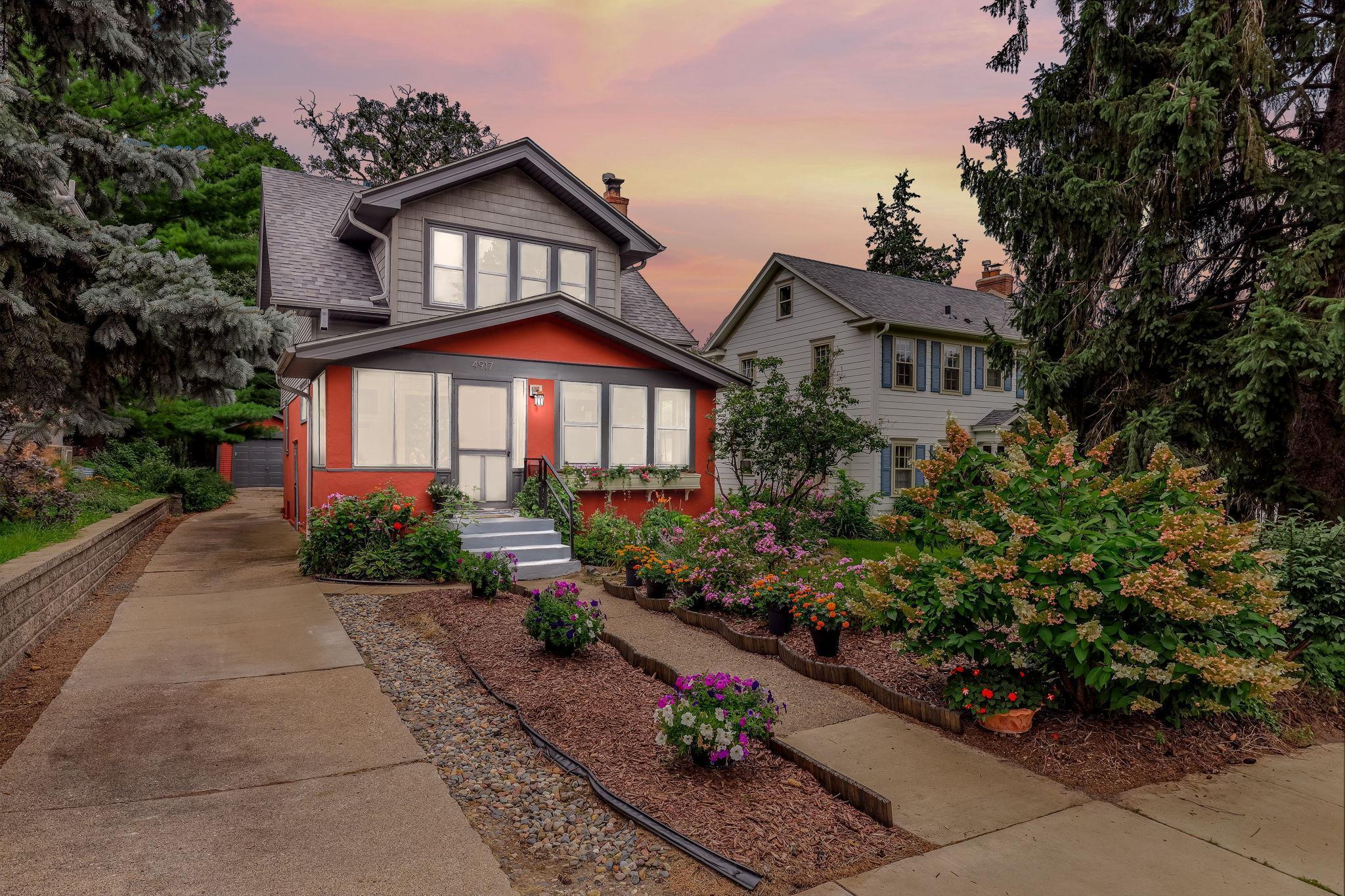4917 BRYANT AVENUE
4917 Bryant Avenue, Minneapolis, 55419, MN
-
Price: $549,000
-
Status type: For Sale
-
City: Minneapolis
-
Neighborhood: Lynnhurst
Bedrooms: 3
Property Size :1670
-
Listing Agent: NST10642,NST106343
-
Property type : Single Family Residence
-
Zip code: 55419
-
Street: 4917 Bryant Avenue
-
Street: 4917 Bryant Avenue
Bathrooms: 2
Year: 1916
Listing Brokerage: Keller Williams Premier Realty Lake Minnetonka
FEATURES
- Range
- Refrigerator
- Washer
- Dryer
- Microwave
- Exhaust Fan
- Dishwasher
- Disposal
- Gas Water Heater
DETAILS
This 1916 Craftsman-style bungalow blends timeless charm with modern comfort. Upstairs offers three bedrooms with larger-than-expected closets, a full bath, and a bright, intuitive layout. A 3/4 bath on the lower level adds convenience, while the one-car garage and long driveway provide practical parking. The fenced lot—framed by mature trees, lush gardens, and a newer cedar privacy fence—offers outdoor space without overwhelming upkeep. Inside, original woodwork, leaded and stained glass accents, built-ins, and hardwood floors pair seamlessly with updates: maple shaker cabinetry, granite counters, stainless appliances, central air, and a new roof, water heater, and lower-level carpet. Thoughtful details include hand-carved stair spindles, a tiled entry with beaded-wood ceiling, the original brick fireplace surround, and a bright sunroom. Set directly on the award-winning Bryant Avenue Bikeway, this “jewel box” home offers craftsmanship, walkability, and a connected urban lifestyle.
INTERIOR
Bedrooms: 3
Fin ft² / Living Area: 1670 ft²
Below Ground Living: 350ft²
Bathrooms: 2
Above Ground Living: 1320ft²
-
Basement Details: Daylight/Lookout Windows, Partially Finished, Storage Space,
Appliances Included:
-
- Range
- Refrigerator
- Washer
- Dryer
- Microwave
- Exhaust Fan
- Dishwasher
- Disposal
- Gas Water Heater
EXTERIOR
Air Conditioning: Central Air
Garage Spaces: 1
Construction Materials: N/A
Foundation Size: 770ft²
Unit Amenities:
-
- Kitchen Window
- Porch
- Natural Woodwork
- Hardwood Floors
- Sun Room
- Ceiling Fan(s)
- Washer/Dryer Hookup
- Tile Floors
Heating System:
-
- Hot Water
- Boiler
- Fireplace(s)
ROOMS
| Main | Size | ft² |
|---|---|---|
| Kitchen | 10x12 | 100 ft² |
| Dining Room | 16x11 | 256 ft² |
| Living Room | 21x11 | 441 ft² |
| Porch | 9x8 | 81 ft² |
| Sun Room | 11x8 | 121 ft² |
| Upper | Size | ft² |
|---|---|---|
| Bedroom 1 | 13x11 | 169 ft² |
| Bedroom 2 | 11x10 | 121 ft² |
| Bedroom 3 | 13x11 | 169 ft² |
| Basement | Size | ft² |
|---|---|---|
| Family Room | 20x14 | 400 ft² |
LOT
Acres: N/A
Lot Size Dim.: 47x135
Longitude: 44.9135
Latitude: -93.2904
Zoning: Residential-Single Family
FINANCIAL & TAXES
Tax year: 2025
Tax annual amount: $7,454
MISCELLANEOUS
Fuel System: N/A
Sewer System: City Sewer/Connected
Water System: City Water/Connected
ADDITIONAL INFORMATION
MLS#: NST7780523
Listing Brokerage: Keller Williams Premier Realty Lake Minnetonka

ID: 4049173
Published: August 28, 2025
Last Update: August 28, 2025
Views: 1






