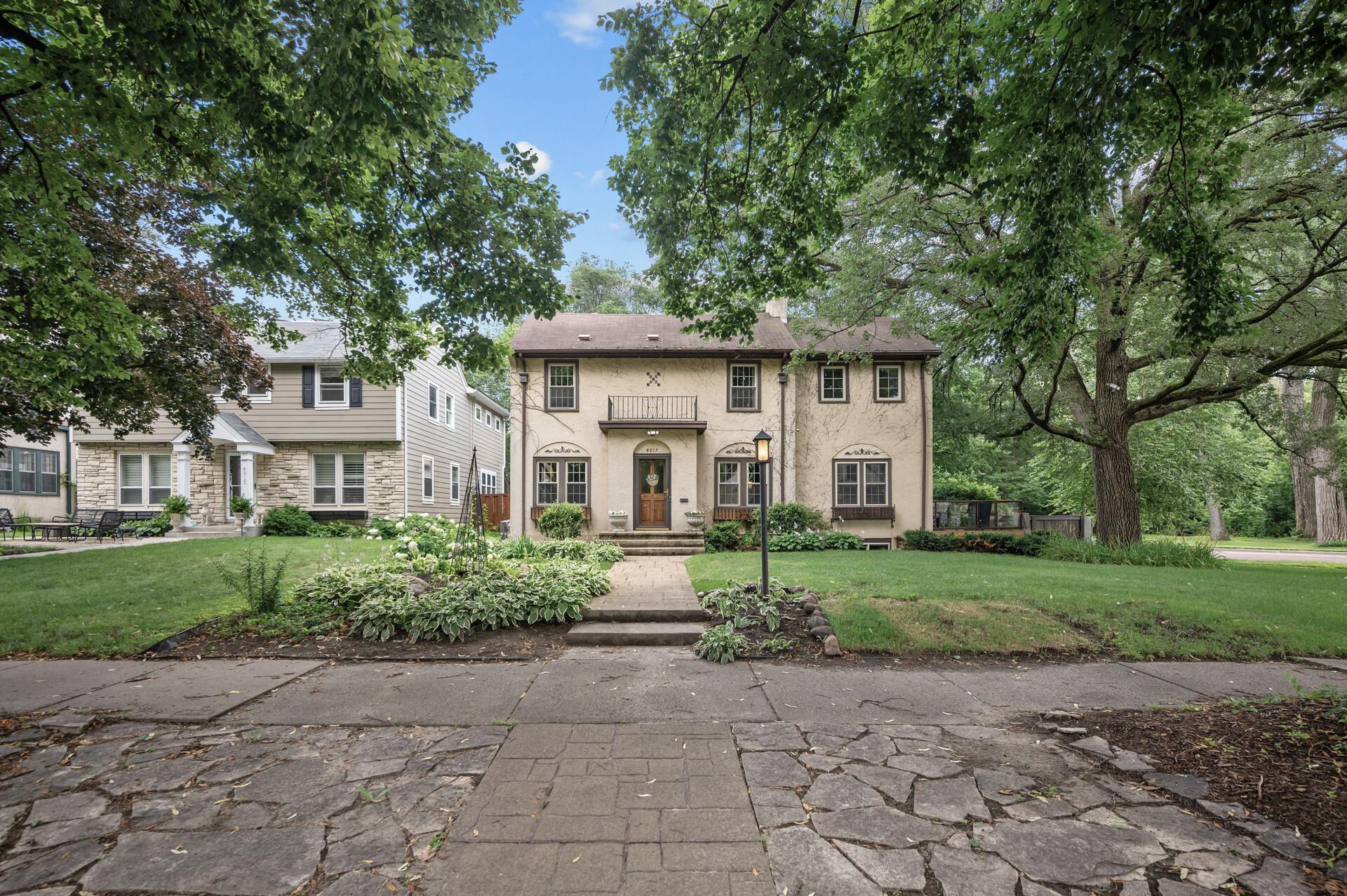4917 12TH AVENUE
4917 12th Avenue, Minneapolis, 55417, MN
-
Price: $900,000
-
Status type: For Sale
-
City: Minneapolis
-
Neighborhood: Northrop
Bedrooms: 5
Property Size :3406
-
Listing Agent: NST10402,NST227760
-
Property type : Single Family Residence
-
Zip code: 55417
-
Street: 4917 12th Avenue
-
Street: 4917 12th Avenue
Bathrooms: 4
Year: 1926
Listing Brokerage: Bridge Realty, LLC
FEATURES
- Range
- Refrigerator
- Washer
- Dryer
- Microwave
- Dishwasher
DETAILS
Welcome to 4917 12th Avenue S – Spacious Parkway Living in the Heart of South Minneapolis! This stunning 5-bedroom, 4-bath home offers the rare combination of generous square footage, timeless charm, and unbeatable location. Perched on a beautiful corner lot along the scenic parkway, this property boasts immediate access to miles of trails, bike paths, and lush green space—perfect for active lifestyles. Thoughtfully designed layout with four bedrooms on the upper level, ideal for today’s living. Gorgeous hardwood floorsflow throughout much of the home, complemented by a cozy fireplace and an inviting sunroom perfect for morning coffee or quiet evenings. Spacious sized rooms throughout with functionality for busy households. Additional highlights include a 2-car garage, abundant natural light, and classic architectural touches throughout. All of this is set in an exceptional location—steps from Minnehaha Creek, just minutes to Lake Nokomis, and with easy access to dining, schools, and downtown Minneapolis. Don’t miss this rare opportunity to live large on the parkway!
INTERIOR
Bedrooms: 5
Fin ft² / Living Area: 3406 ft²
Below Ground Living: 734ft²
Bathrooms: 4
Above Ground Living: 2672ft²
-
Basement Details: Block,
Appliances Included:
-
- Range
- Refrigerator
- Washer
- Dryer
- Microwave
- Dishwasher
EXTERIOR
Air Conditioning: Central Air
Garage Spaces: 2
Construction Materials: N/A
Foundation Size: 886ft²
Unit Amenities:
-
- Patio
- Kitchen Window
- Deck
- Porch
- Natural Woodwork
- Hardwood Floors
- Sun Room
- Balcony
- Ceiling Fan(s)
- Washer/Dryer Hookup
- Exercise Room
Heating System:
-
- Hot Water
ROOMS
| Main | Size | ft² |
|---|---|---|
| Living Room | 14x19 | 196 ft² |
| Dining Room | 13x11 | 169 ft² |
| Kitchen | 13x17 | 169 ft² |
| Sitting Room | 9x20 | 81 ft² |
| Sun Room | 13x8 | 169 ft² |
| Mud Room | 8x12 | 64 ft² |
| Upper | Size | ft² |
|---|---|---|
| Bedroom 1 | 13x11 | 169 ft² |
| Bedroom 2 | 13x11 | 169 ft² |
| Bedroom 3 | 13x8 | 169 ft² |
| Bedroom 4 | 14x14 | 196 ft² |
| Walk In Closet | 12x9 | 144 ft² |
| Lower | Size | ft² |
|---|---|---|
| Flex Room | 11x17 | 121 ft² |
| Family Room | 25x12 | 625 ft² |
| Exercise Room | 10x9 | 100 ft² |
LOT
Acres: N/A
Lot Size Dim.: 97X124
Longitude: 44.9137
Latitude: -93.2571
Zoning: Residential-Single Family
FINANCIAL & TAXES
Tax year: 2024
Tax annual amount: $13,218
MISCELLANEOUS
Fuel System: N/A
Sewer System: City Sewer/Connected
Water System: City Water/Connected
ADDITIONAL INFORMATION
MLS#: NST7780080
Listing Brokerage: Bridge Realty, LLC

ID: 3949264
Published: July 31, 2025
Last Update: July 31, 2025
Views: 1






