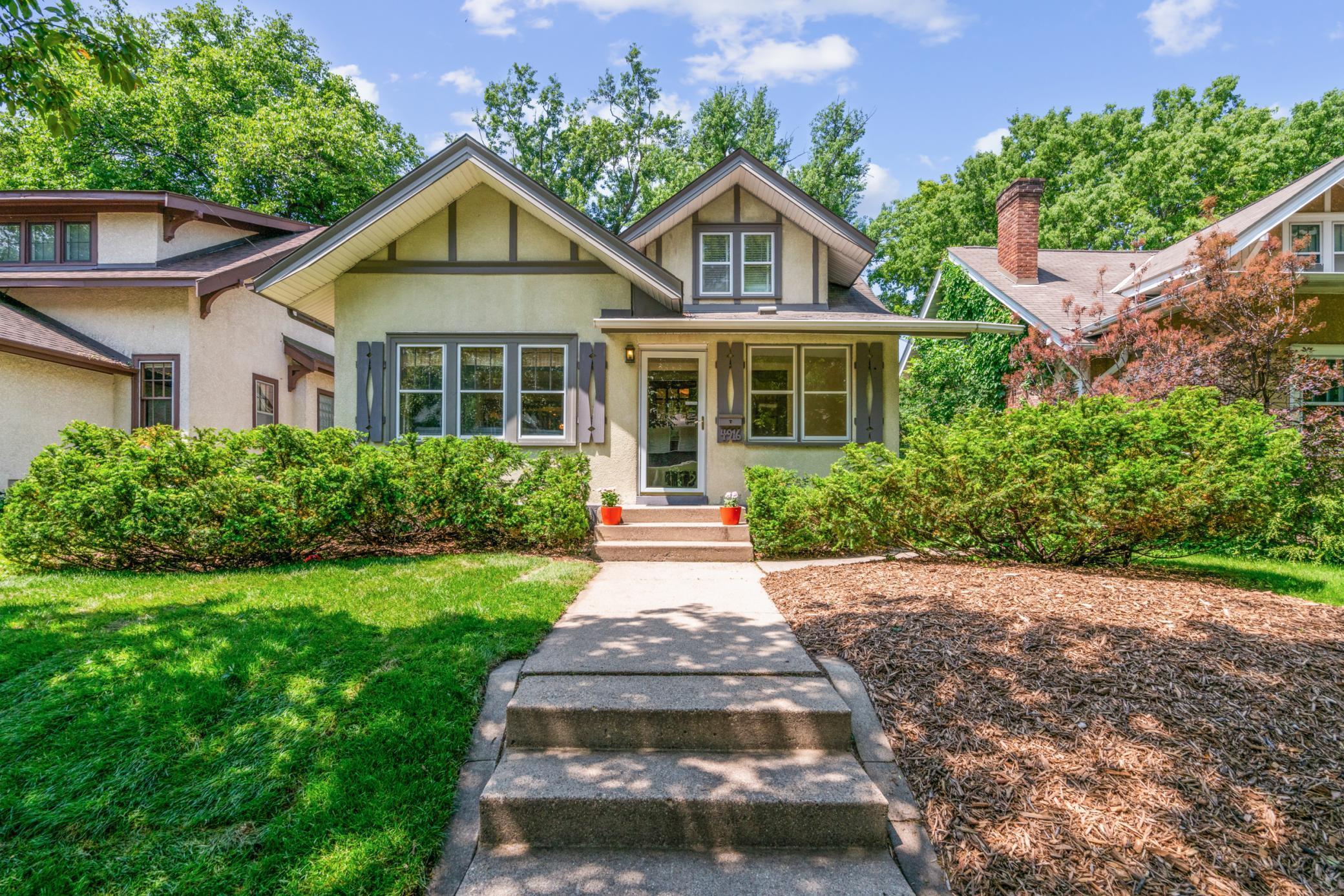4916 UPTON AVENUE
4916 Upton Avenue, Minneapolis, 55410, MN
-
Price: $749,900
-
Status type: For Sale
-
City: Minneapolis
-
Neighborhood: Fulton
Bedrooms: 4
Property Size :2510
-
Listing Agent: NST16638,NST43901
-
Property type : Single Family Residence
-
Zip code: 55410
-
Street: 4916 Upton Avenue
-
Street: 4916 Upton Avenue
Bathrooms: 3
Year: 1920
Listing Brokerage: Coldwell Banker Burnet
FEATURES
- Range
- Refrigerator
- Washer
- Dryer
- Microwave
- Dishwasher
- Stainless Steel Appliances
DETAILS
This nicely updated Craftsman bungalow is located just a block off Lake Harriet's west shore and offers classic natural millwork and original architectural details. The sunny living area features adjacent sunroom and is anchored by cozy gas fireplace. An updated kitchen has granite counters and backsplash, full height Craftsman-inspired custom cabinets in quarter-sawn oak, and stainless appliances -- all open to the dining room beyond. A built-in pantry (matching the kitchen cabinets) cleverly utilizes space at the top of the basement stairs. Two generous main floor bedrooms are separated by the updated full bath finished in ceramic hex floor and subway tile surround. Upstairs are two bedrooms, 3/4 bath, and an office -- the upper level has remarkable headroom, similar to that of a full two story! The lower level offers a bonus room/potential bedroom, family room, newer half bath, laundry, and plenty of storage space. The private rear yard has a large deck with plenty of space for grilling & dining. All in a great location just a short walk to Linden Hills shopping and dining destinations.
INTERIOR
Bedrooms: 4
Fin ft² / Living Area: 2510 ft²
Below Ground Living: 560ft²
Bathrooms: 3
Above Ground Living: 1950ft²
-
Basement Details: Block, Finished, Full,
Appliances Included:
-
- Range
- Refrigerator
- Washer
- Dryer
- Microwave
- Dishwasher
- Stainless Steel Appliances
EXTERIOR
Air Conditioning: Central Air
Garage Spaces: 1
Construction Materials: N/A
Foundation Size: 1200ft²
Unit Amenities:
-
- Kitchen Window
- Deck
- Porch
- Natural Woodwork
- Sun Room
- Ceiling Fan(s)
- Washer/Dryer Hookup
- Cable
- Walk-Up Attic
- Tile Floors
Heating System:
-
- Boiler
- Radiator(s)
ROOMS
| Main | Size | ft² |
|---|---|---|
| Living Room | 22x12 | 484 ft² |
| Dining Room | 12x11 | 144 ft² |
| Kitchen | 14x8 | 196 ft² |
| Bedroom 1 | 13x10 | 169 ft² |
| Bedroom 2 | 11x11 | 121 ft² |
| Porch | 11x8 | 121 ft² |
| Deck | 18x16 | 324 ft² |
| Lower | Size | ft² |
|---|---|---|
| Family Room | 15x12 | 225 ft² |
| Office | 12x11 | 144 ft² |
| Upper | Size | ft² |
|---|---|---|
| Bedroom 3 | 18x12 | 324 ft² |
| Bedroom 4 | 12x11 | 144 ft² |
| Study | 10x7 | 100 ft² |
LOT
Acres: N/A
Lot Size Dim.: 40x128
Longitude: 44.9137
Latitude: -93.3154
Zoning: Residential-Single Family
FINANCIAL & TAXES
Tax year: 2025
Tax annual amount: $9,921
MISCELLANEOUS
Fuel System: N/A
Sewer System: City Sewer/Connected
Water System: City Water/Connected
ADITIONAL INFORMATION
MLS#: NST7754374
Listing Brokerage: Coldwell Banker Burnet

ID: 3749774
Published: June 06, 2025
Last Update: June 06, 2025
Views: 4






