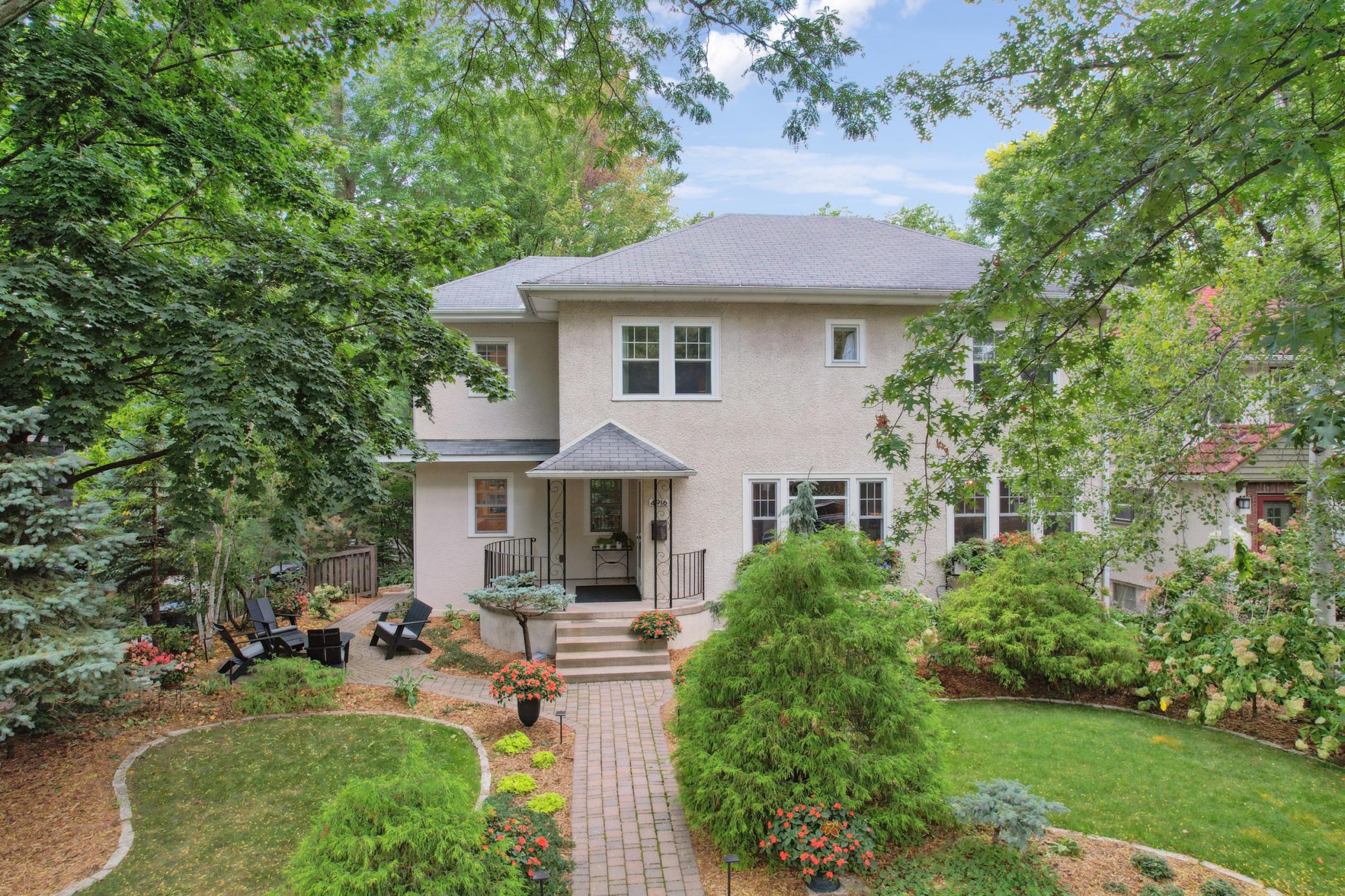4916 FREMONT AVENUE
4916 Fremont Avenue, Minneapolis, 55419, MN
-
Price: $1,400,000
-
Status type: For Sale
-
City: Minneapolis
-
Neighborhood: Lynnhurst
Bedrooms: 5
Property Size :3077
-
Listing Agent: NST16645,NST56187
-
Property type : Single Family Residence
-
Zip code: 55419
-
Street: 4916 Fremont Avenue
-
Street: 4916 Fremont Avenue
Bathrooms: 4
Year: 1913
Listing Brokerage: Coldwell Banker Burnet
FEATURES
- Range
- Refrigerator
- Washer
- Dryer
- Microwave
- Exhaust Fan
- Dishwasher
- Disposal
- Wall Oven
- Gas Water Heater
- Stainless Steel Appliances
- Chandelier
DETAILS
Exquisite renovation on a double, 80' wide lot on prestigious Fremont Avenue near Lake Harriet. A perfect blend of 1913 charm and modern luxury, this 2-story home is graced with an elegant living room, wainscoted dining room, open kitchen and four bedrooms upstairs. Marble tilework, stainless appliances, hardwood floors, high ceilings and large room sizes will delight you, along with the beautifully landscaped gardens, private patio terrace and large backyard. Gourmet kitchen with quartz breakfast bar, Thermador range, Fisher & Paykel fridge, ample storage and built-in dining nook. Escape to your primary suite with treetop views, sumptuous private bath and two walk-in closets with California Closets. Heated tile floors in the two upstairs baths, custom closet organizers throughout, third floor attic space is great for storage, a bathroom on each level, a 5th bedroom guest suite + family room in the fully finished lower level with radiant heat. Steps to Minnehaha Creek, Chain of Lakes trails, parks, schools, restaurants and shopping.
INTERIOR
Bedrooms: 5
Fin ft² / Living Area: 3077 ft²
Below Ground Living: 970ft²
Bathrooms: 4
Above Ground Living: 2107ft²
-
Basement Details: Block,
Appliances Included:
-
- Range
- Refrigerator
- Washer
- Dryer
- Microwave
- Exhaust Fan
- Dishwasher
- Disposal
- Wall Oven
- Gas Water Heater
- Stainless Steel Appliances
- Chandelier
EXTERIOR
Air Conditioning: Central Air
Garage Spaces: 2
Construction Materials: N/A
Foundation Size: 1050ft²
Unit Amenities:
-
- Patio
- Kitchen Window
- Deck
- Porch
- Hardwood Floors
- Ceiling Fan(s)
- Security System
- Paneled Doors
- Kitchen Center Island
- Walk-Up Attic
- Tile Floors
Heating System:
-
- Radiant Floor
- Boiler
ROOMS
| Main | Size | ft² |
|---|---|---|
| Living Room | 23 x 13 | 529 ft² |
| Dining Room | 13 x 12 | 169 ft² |
| Kitchen | 18 x 17 | 324 ft² |
| Mud Room | 19 x 5 | 361 ft² |
| Porch | 11 x 10 | 121 ft² |
| Patio | 20 x 11 | 400 ft² |
| Patio | 11 x 11 | 121 ft² |
| Upper | Size | ft² |
|---|---|---|
| Bedroom 1 | 14 x 13 | 196 ft² |
| Bedroom 2 | 14 x 11 | 196 ft² |
| Bedroom 3 | 10 x 10 | 100 ft² |
| Bedroom 4 | 10 x 9 | 100 ft² |
| Lower | Size | ft² |
|---|---|---|
| Bedroom 5 | 12 x 11 | 144 ft² |
| Play Room | 16 x 9 | 256 ft² |
| Family Room | 15 x 15 | 225 ft² |
| Laundry | 11 x 9 | 121 ft² |
LOT
Acres: N/A
Lot Size Dim.: 80x135
Longitude: 44.9136
Latitude: -93.2963
Zoning: Residential-Single Family
FINANCIAL & TAXES
Tax year: 2025
Tax annual amount: $18,591
MISCELLANEOUS
Fuel System: N/A
Sewer System: City Sewer/Connected
Water System: City Water - In Street
ADDITIONAL INFORMATION
MLS#: NST7803599
Listing Brokerage: Coldwell Banker Burnet






