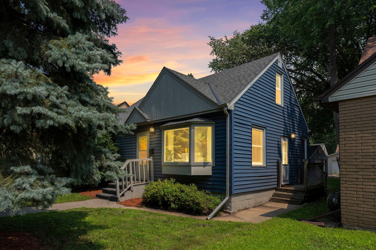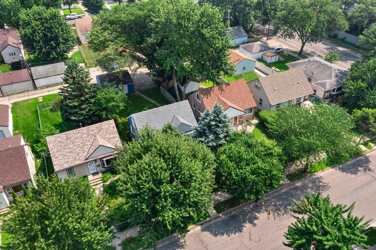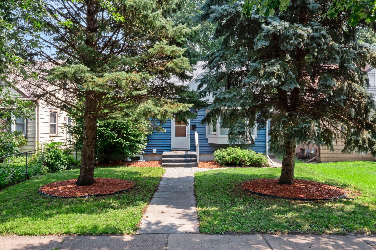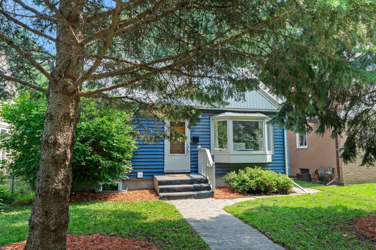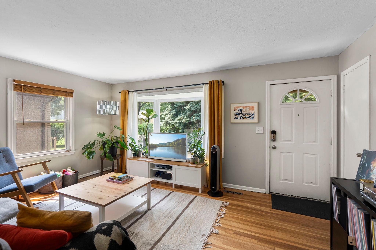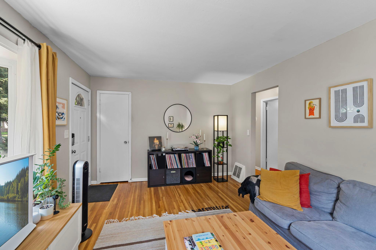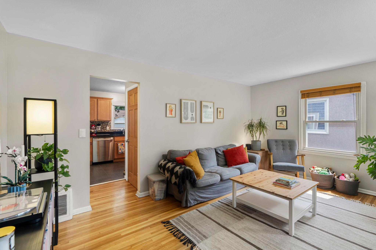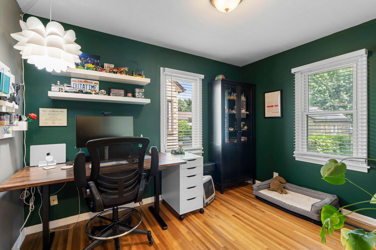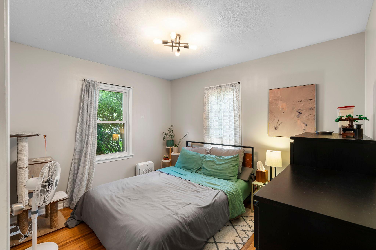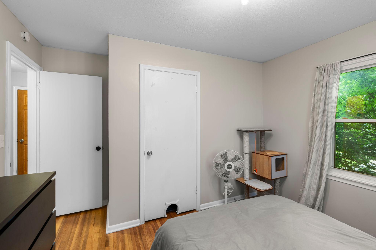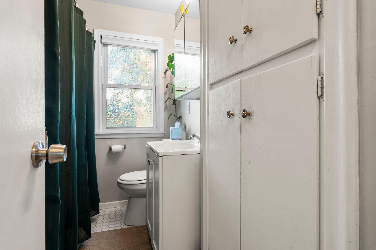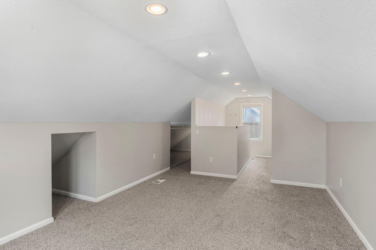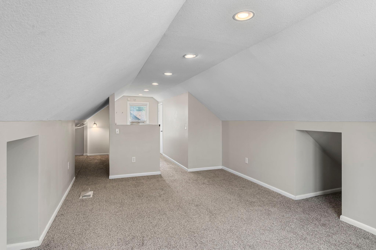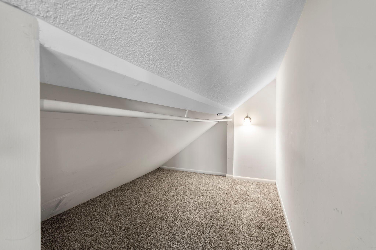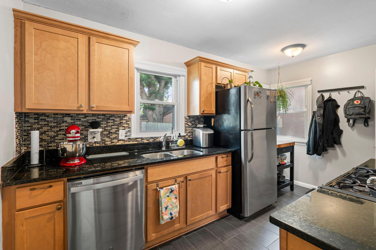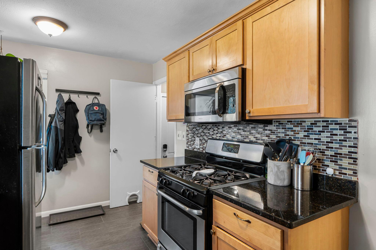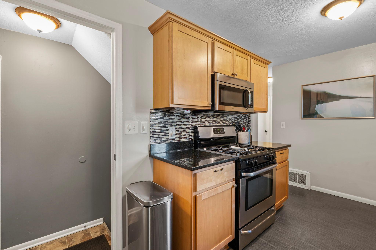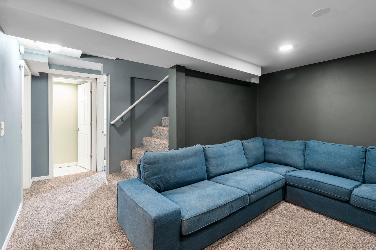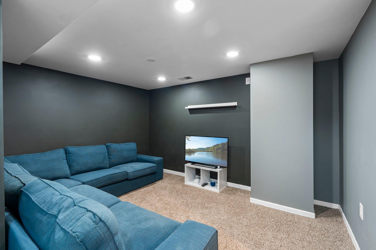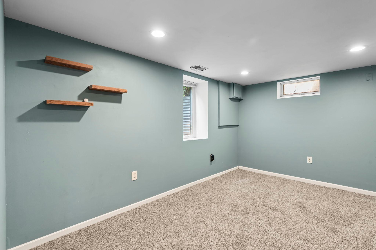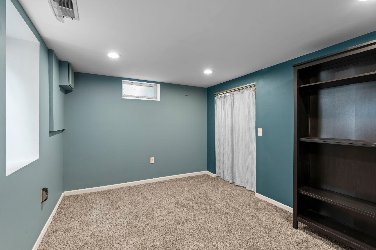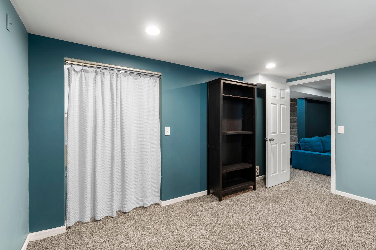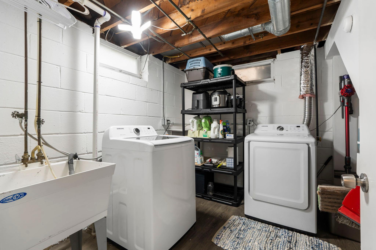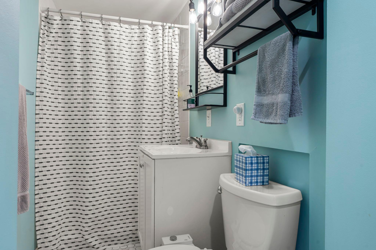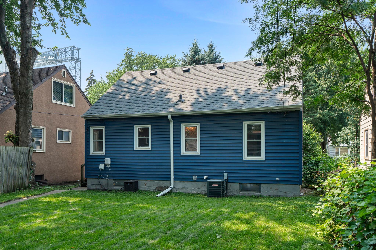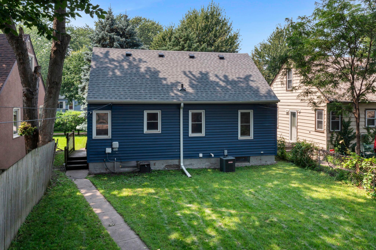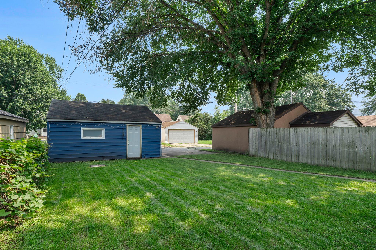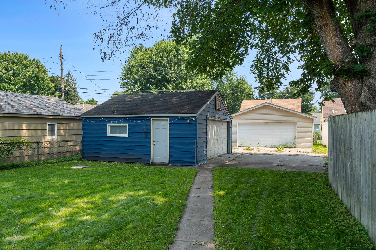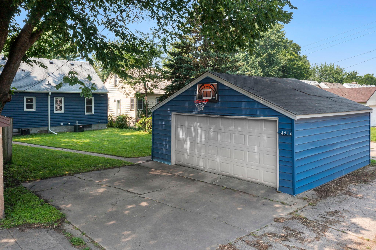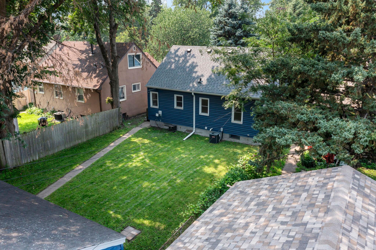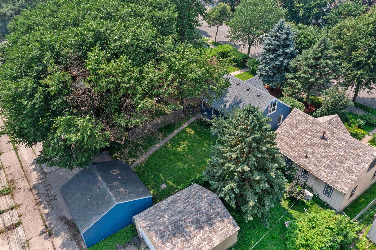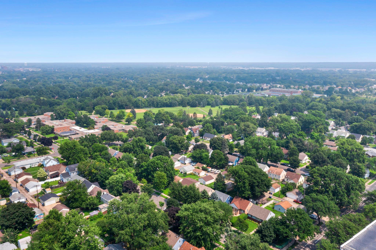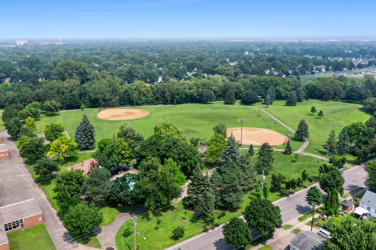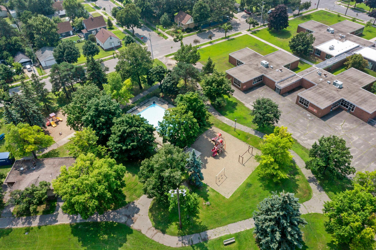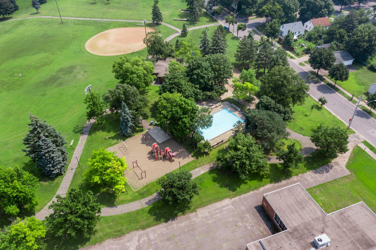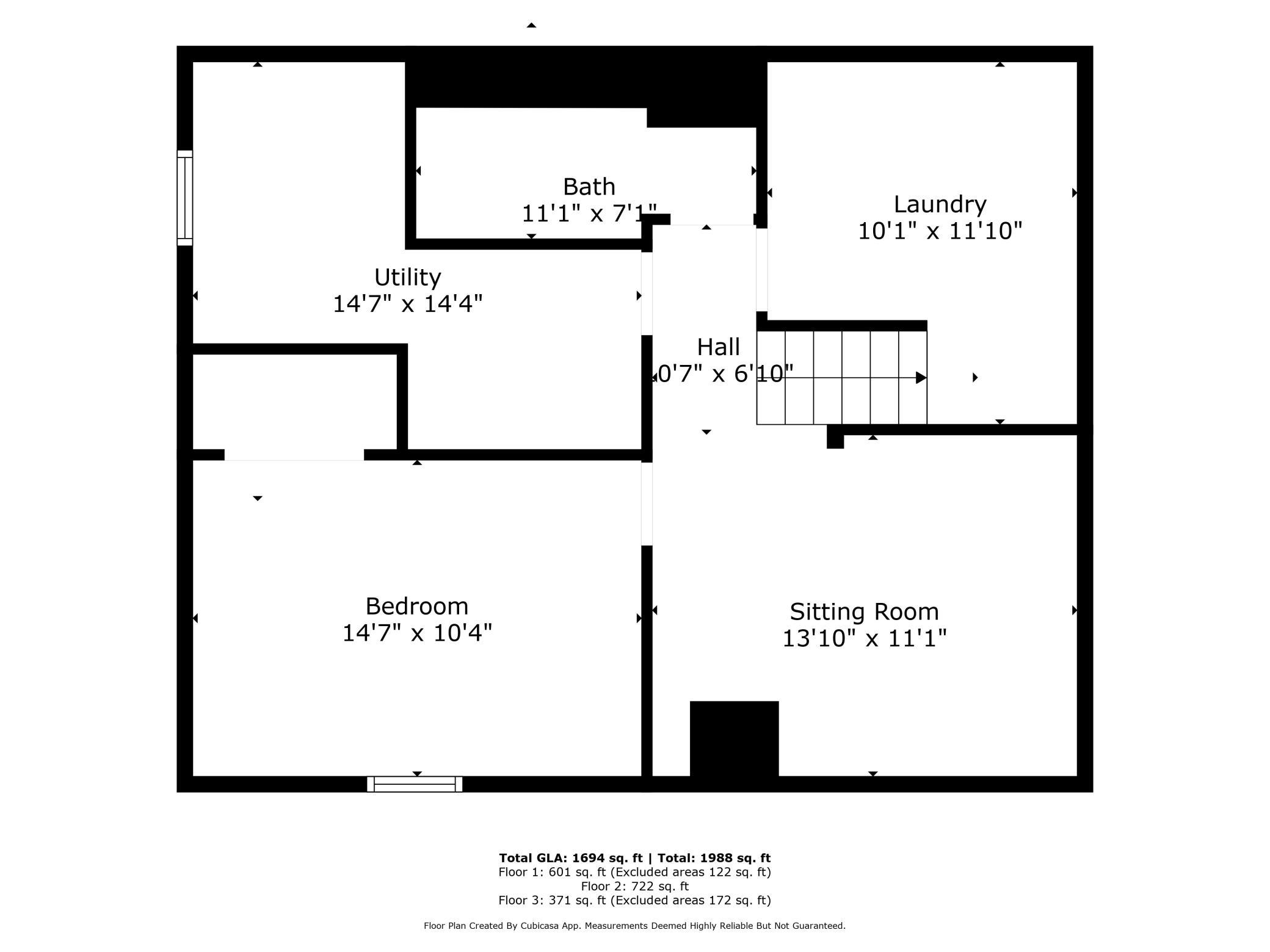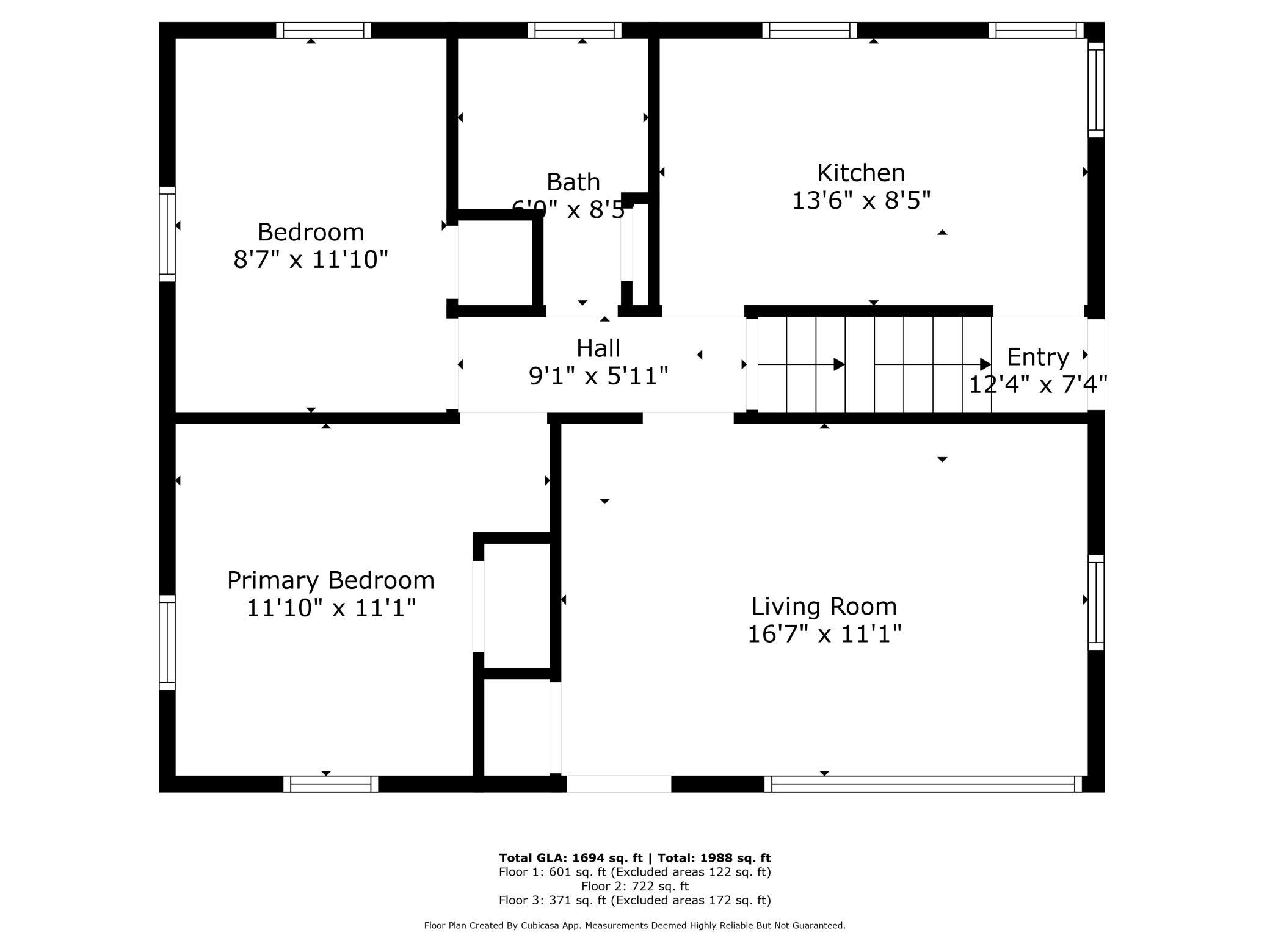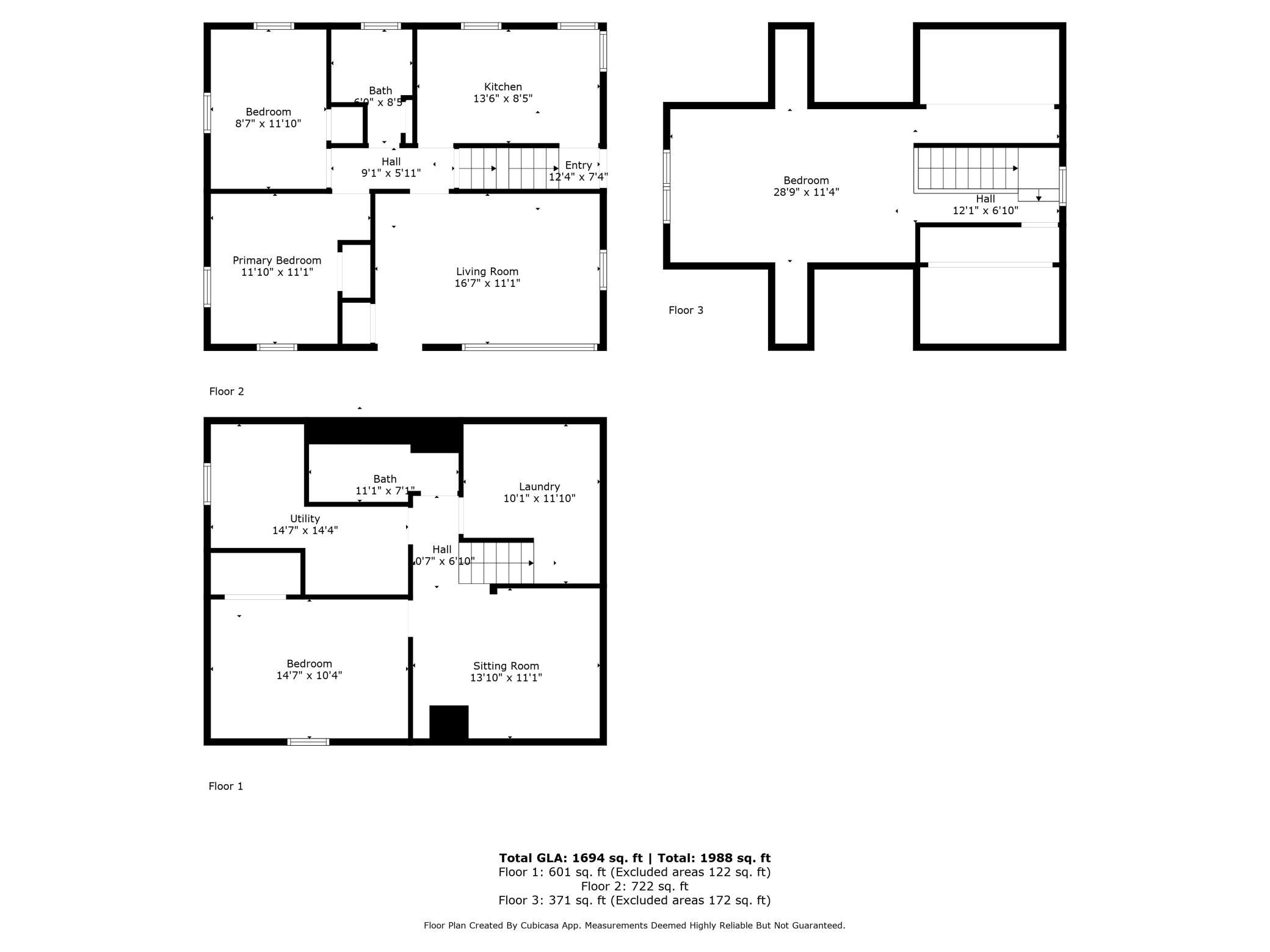4914 OLIVER AVENUE
4914 Oliver Avenue, Minneapolis, 55430, MN
-
Price: $289,000
-
Status type: For Sale
-
City: Minneapolis
-
Neighborhood: Shingle Creek
Bedrooms: 4
Property Size :1694
-
Listing Agent: NST16208,NST228362
-
Property type : Single Family Residence
-
Zip code: 55430
-
Street: 4914 Oliver Avenue
-
Street: 4914 Oliver Avenue
Bathrooms: 2
Year: 1955
Listing Brokerage: Lakes Area Realty
FEATURES
- Refrigerator
- Washer
- Dryer
- Dishwasher
DETAILS
Back on the market due to Buyer financing falling through. Welcome to 4914 Oliver Avenue North, a lovingly maintained home blending timeless charm with smart updates. The home has a bright and timeless appearance, with a roof that was replaced in 2020. Step into the light-filled living room where hardwood floors and natural sunlight create a warm, inviting feel. The updated kitchen features granite countertops, stainless steel appliances, and sleek tile flooring, perfect for both everyday meals and entertaining. The main level includes two bedrooms, each with original hardwood floors and unique character. Upstairs, you’ll find a spacious loft-style third bedroom with new carpet, excellent privacy, and ample closet space. The finished lower level adds even more living space with a cozy family room, a fourth bedroom, a second full bath, and a large laundry room with newer washer and dryer. Fresh carpet throughout the basement enhances comfort and style. Outside, enjoy a peaceful backyard retreat with a well-maintained lawn, privacy fencing, and an oversized two-car garage. Located just one block from Shingle Creek Park, with trails and playgrounds, you’ll love the balance of nature and neighborhood. This home is move-in ready and full of personality!
INTERIOR
Bedrooms: 4
Fin ft² / Living Area: 1694 ft²
Below Ground Living: 601ft²
Bathrooms: 2
Above Ground Living: 1093ft²
-
Basement Details: Egress Window(s), Finished,
Appliances Included:
-
- Refrigerator
- Washer
- Dryer
- Dishwasher
EXTERIOR
Air Conditioning: Central Air
Garage Spaces: 2
Construction Materials: N/A
Foundation Size: 723ft²
Unit Amenities:
-
- Kitchen Window
- Hardwood Floors
- Walk-In Closet
- Washer/Dryer Hookup
- Main Floor Primary Bedroom
Heating System:
-
- Forced Air
ROOMS
| Main | Size | ft² |
|---|---|---|
| Living Room | 16.5x11 | 270.88 ft² |
| Kitchen | 13.5x8.5 | 112.92 ft² |
| Bedroom 1 | 11.5x11 | 131.29 ft² |
| Bedroom 2 | 8.5x11.5 | 96.09 ft² |
| Bathroom | 6x8.5 | 50.5 ft² |
| Lower | Size | ft² |
|---|---|---|
| Family Room | 13.5x11 | 181.13 ft² |
| Bedroom 4 | 14.5x10 | 209.04 ft² |
| Bathroom | 11x7 | 121 ft² |
| Upper | Size | ft² |
|---|---|---|
| Bedroom 3 | 28.5x11.5 | 324.42 ft² |
LOT
Acres: N/A
Lot Size Dim.: 40x125
Longitude: 45.0444
Latitude: -93.3076
Zoning: Residential-Single Family
FINANCIAL & TAXES
Tax year: 2025
Tax annual amount: $3,315
MISCELLANEOUS
Fuel System: N/A
Sewer System: City Sewer/Connected
Water System: City Water/Connected
ADDITIONAL INFORMATION
MLS#: NST7770466
Listing Brokerage: Lakes Area Realty

ID: 4137590
Published: August 01, 2025
Last Update: August 01, 2025
Views: 6


