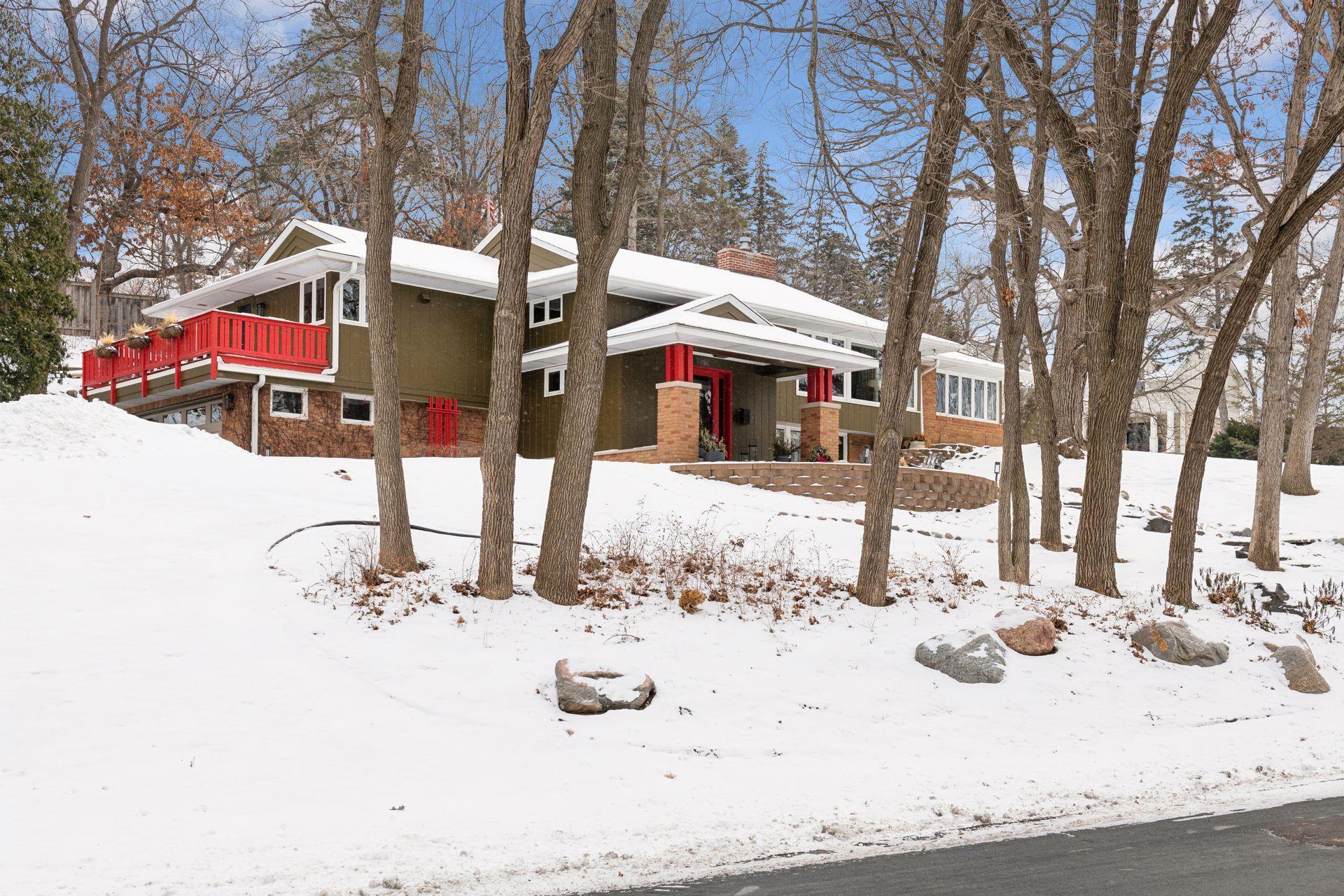4913 DALE DRIVE
4913 Dale Drive, Minneapolis (Edina), 55424, MN
-
Price: $1,150,000
-
Status type: For Sale
-
City: Minneapolis (Edina)
-
Neighborhood: Sunny Slope Sec Country Club Dist
Bedrooms: 4
Property Size :3191
-
Listing Agent: NST16633,NST58351
-
Property type : Single Family Residence
-
Zip code: 55424
-
Street: 4913 Dale Drive
-
Street: 4913 Dale Drive
Bathrooms: 4
Year: 1952
Listing Brokerage: Coldwell Banker Burnet
FEATURES
- Refrigerator
- Washer
- Dryer
- Microwave
- Exhaust Fan
- Dishwasher
- Water Softener Owned
- Disposal
- Cooktop
- Gas Water Heater
- Double Oven
- Stainless Steel Appliances
DETAILS
Welcome to this stunning home that sits on a rare .7-acre corner lot in Sunnyslope, one of Edina’s coveted neighborhoods. The interior open floor plan offers hardwood floors, abundant natural light, and a gourmet kitchen with premium stainless-steel appliances. The main floor features a family room with a gas fireplace, an owner’s suite with a full bath, two additional bedrooms, a full bath, and a ¾ bath. The lower level includes a spacious living room with a wood fireplace, wet bar, 4th bedroom, and ½ bath. Step outside to enjoy the deck and patio, perfect for entertaining. Just minutes from 50th & France, Minnehaha Creek, Edina & Interlachen Country Clubs, the Minneapolis Lakes, and top-rated Edina Schools. This home is a must-see!
INTERIOR
Bedrooms: 4
Fin ft² / Living Area: 3191 ft²
Below Ground Living: 1023ft²
Bathrooms: 4
Above Ground Living: 2168ft²
-
Basement Details: Block, Daylight/Lookout Windows, Egress Window(s), Finished, Partially Finished, Storage Space,
Appliances Included:
-
- Refrigerator
- Washer
- Dryer
- Microwave
- Exhaust Fan
- Dishwasher
- Water Softener Owned
- Disposal
- Cooktop
- Gas Water Heater
- Double Oven
- Stainless Steel Appliances
EXTERIOR
Air Conditioning: Central Air
Garage Spaces: 2
Construction Materials: N/A
Foundation Size: 1819ft²
Unit Amenities:
-
- Patio
- Kitchen Window
- Deck
- Natural Woodwork
- Hardwood Floors
- Ceiling Fan(s)
- Walk-In Closet
- Vaulted Ceiling(s)
- Washer/Dryer Hookup
- Security System
- Indoor Sprinklers
- Kitchen Center Island
- Wet Bar
- Tile Floors
- Primary Bedroom Walk-In Closet
Heating System:
-
- Forced Air
ROOMS
| Main | Size | ft² |
|---|---|---|
| Great Room | 25x17 | 625 ft² |
| Dining Room | 20x10 | 400 ft² |
| Kitchen | 17x12 | 289 ft² |
| Bedroom 1 | 19x12 | 361 ft² |
| Bedroom 2 | 14x12 | 196 ft² |
| Bedroom 3 | 12x14 | 144 ft² |
| Lower | Size | ft² |
|---|---|---|
| Family Room | 18x17 | 324 ft² |
| Bedroom 4 | 14x15 | 196 ft² |
| Exercise Room | 23x14 | 529 ft² |
| Laundry | 33x10 | 1089 ft² |
LOT
Acres: N/A
Lot Size Dim.: 264x120x240x104
Longitude: 44.9126
Latitude: -93.3469
Zoning: Residential-Single Family
FINANCIAL & TAXES
Tax year: 2024
Tax annual amount: $13,736
MISCELLANEOUS
Fuel System: N/A
Sewer System: City Sewer/Connected
Water System: City Water/Connected
ADDITIONAL INFORMATION
MLS#: NST7689602
Listing Brokerage: Coldwell Banker Burnet






