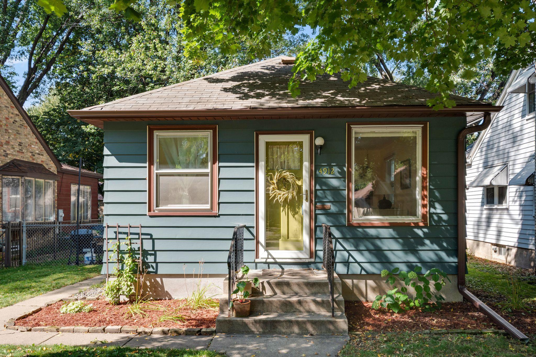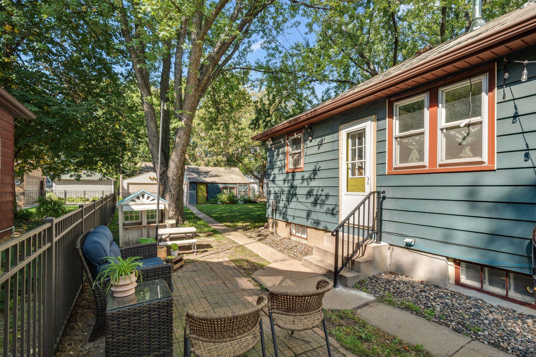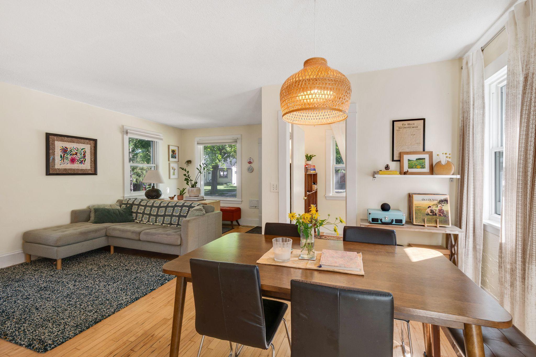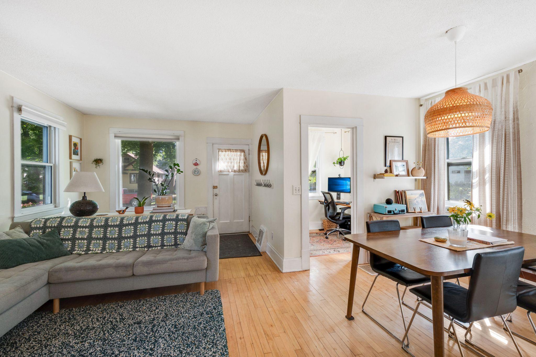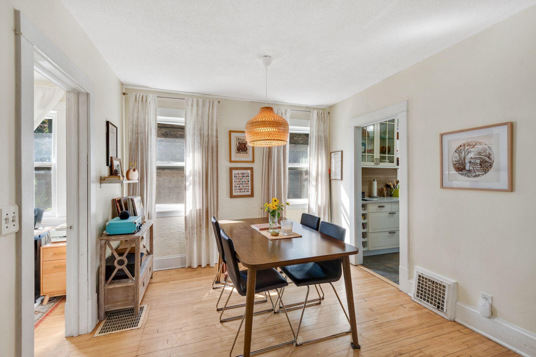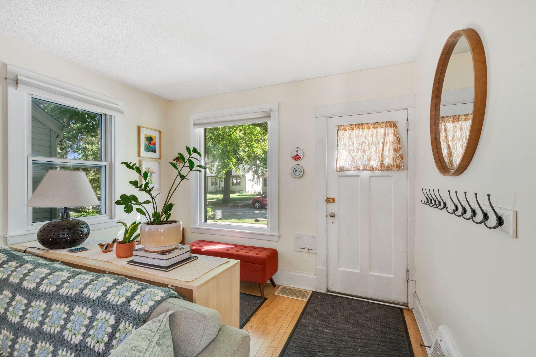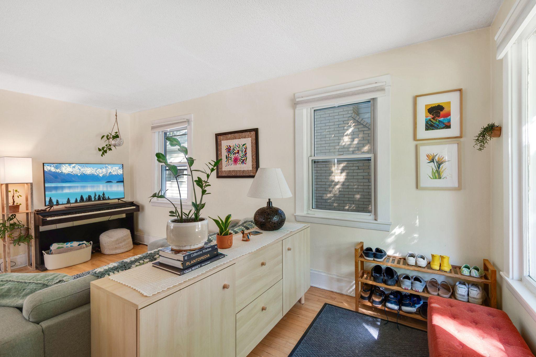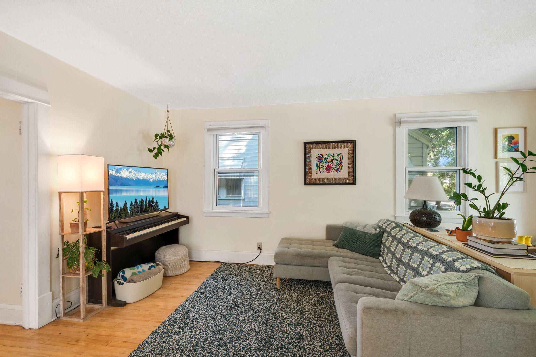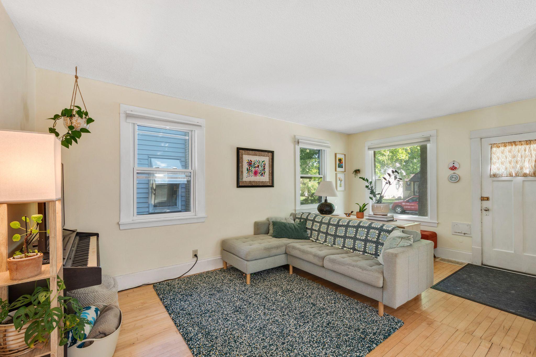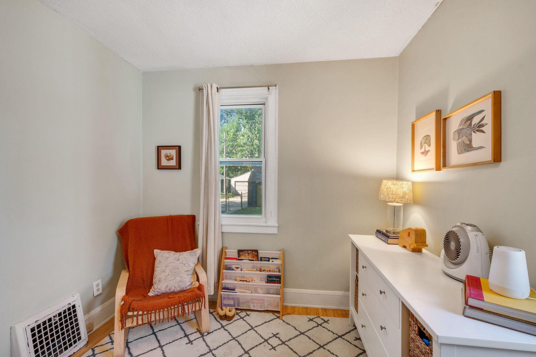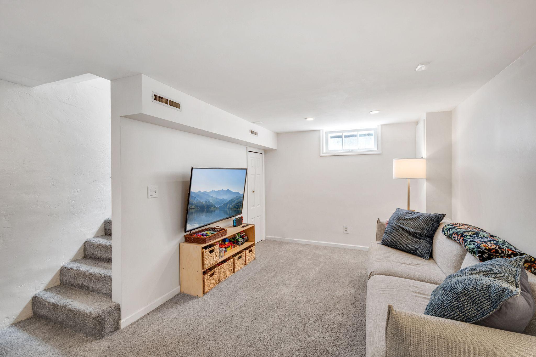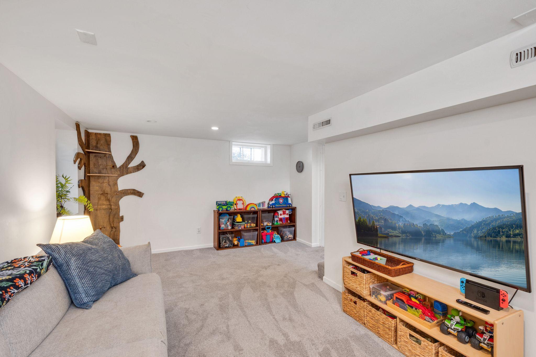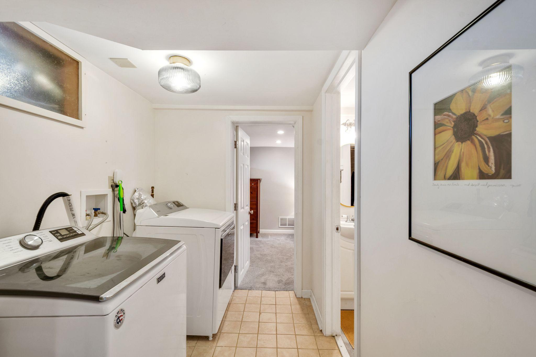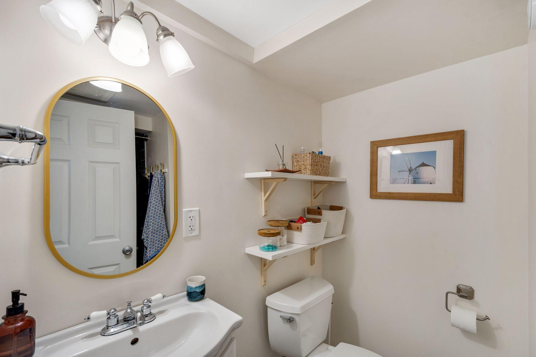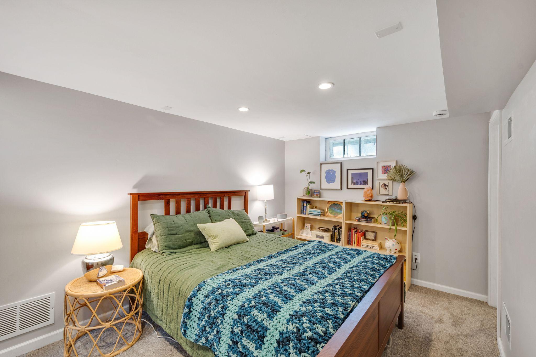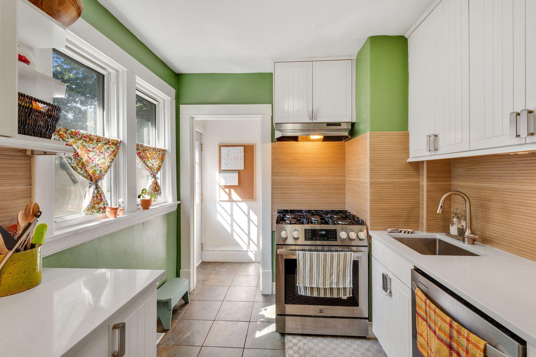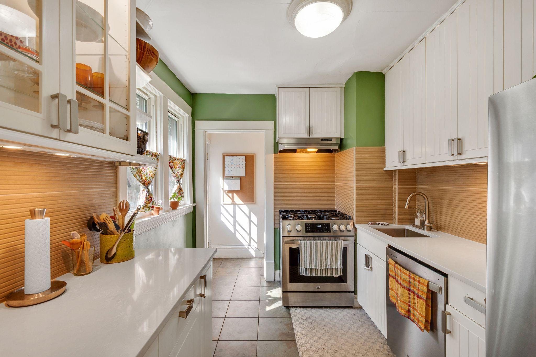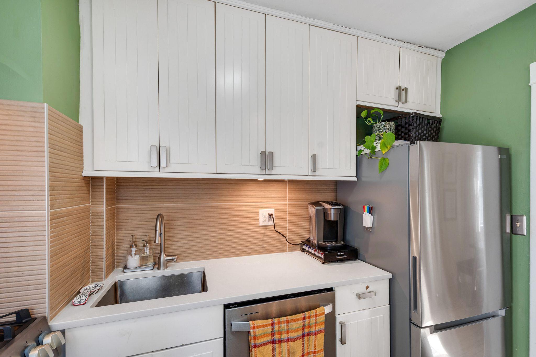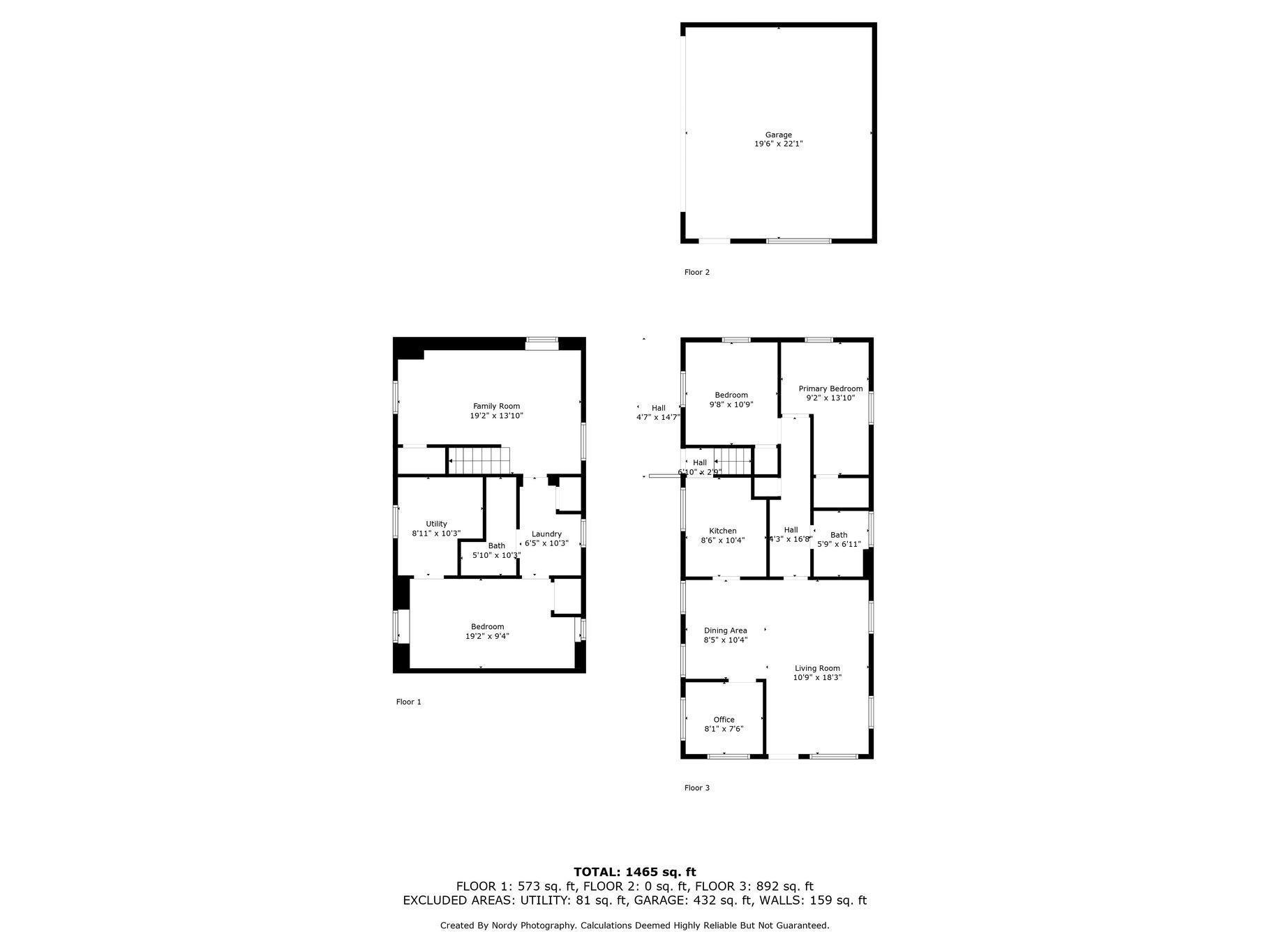4912 32ND AVENUE
4912 32nd Avenue, Minneapolis, 55417, MN
-
Price: $375,000
-
Status type: For Sale
-
City: Minneapolis
-
Neighborhood: Keewaydin
Bedrooms: 3
Property Size :1354
-
Listing Agent: NST16230,NST87404
-
Property type : Single Family Residence
-
Zip code: 55417
-
Street: 4912 32nd Avenue
-
Street: 4912 32nd Avenue
Bathrooms: 2
Year: 1916
Listing Brokerage: RE/MAX Results
FEATURES
- Range
- Refrigerator
- Washer
- Dryer
- Dishwasher
- Gas Water Heater
DETAILS
Charming 3-Bedroom Home in Prime Minneapolis Location Welcome to this beautifully maintained and updated home nestled in one of Minneapolis’ most desirable neighborhoods. Surrounded by mature trees and just minutes from Minnehaha Falls and Lake Nokomis, this property offers the perfect blend of nature, convenience, and community. Step inside to find a thoughtfully designed layout featuring a newly remodeled kitchen, a spacious living room, two bedrooms, a home office, and a full bathroom—all on the main level. The finished basement adds even more living space with a third bedroom, a cozy family room, a ¾ bathroom, and a laundry room. This home has been carefully upgraded and offers a flexible floor plan that works for a variety of lifestyles. Whether you're starting a family, working from home, or simply looking for a move-in-ready gem in a great location, this one checks all the boxes. Don’t miss your chance to see this incredible home—schedule your showing today!
INTERIOR
Bedrooms: 3
Fin ft² / Living Area: 1354 ft²
Below Ground Living: 474ft²
Bathrooms: 2
Above Ground Living: 880ft²
-
Basement Details: Egress Window(s), Finished,
Appliances Included:
-
- Range
- Refrigerator
- Washer
- Dryer
- Dishwasher
- Gas Water Heater
EXTERIOR
Air Conditioning: Central Air
Garage Spaces: 2
Construction Materials: N/A
Foundation Size: 880ft²
Unit Amenities:
-
- Kitchen Window
- Washer/Dryer Hookup
Heating System:
-
- Forced Air
ROOMS
| Main | Size | ft² |
|---|---|---|
| Living Room | 17x10 | 289 ft² |
| Dining Room | 10x8 | 100 ft² |
| Kitchen | 11x9 | 121 ft² |
| Bedroom 1 | 13x9 | 169 ft² |
| Bedroom 2 | 10x9 | 100 ft² |
| Office | 8x7 | 64 ft² |
| Lower | Size | ft² |
|---|---|---|
| Family Room | 18x12 | 324 ft² |
| Bedroom 3 | 17x9 | 289 ft² |
LOT
Acres: N/A
Lot Size Dim.: 40x147
Longitude: 44.9139
Latitude: -93.2261
Zoning: Residential-Single Family
FINANCIAL & TAXES
Tax year: 2025
Tax annual amount: $4,490
MISCELLANEOUS
Fuel System: N/A
Sewer System: City Sewer/Connected
Water System: City Water/Connected
ADDITIONAL INFORMATION
MLS#: NST7804097
Listing Brokerage: RE/MAX Results

ID: 4124494
Published: September 18, 2025
Last Update: September 18, 2025
Views: 2


