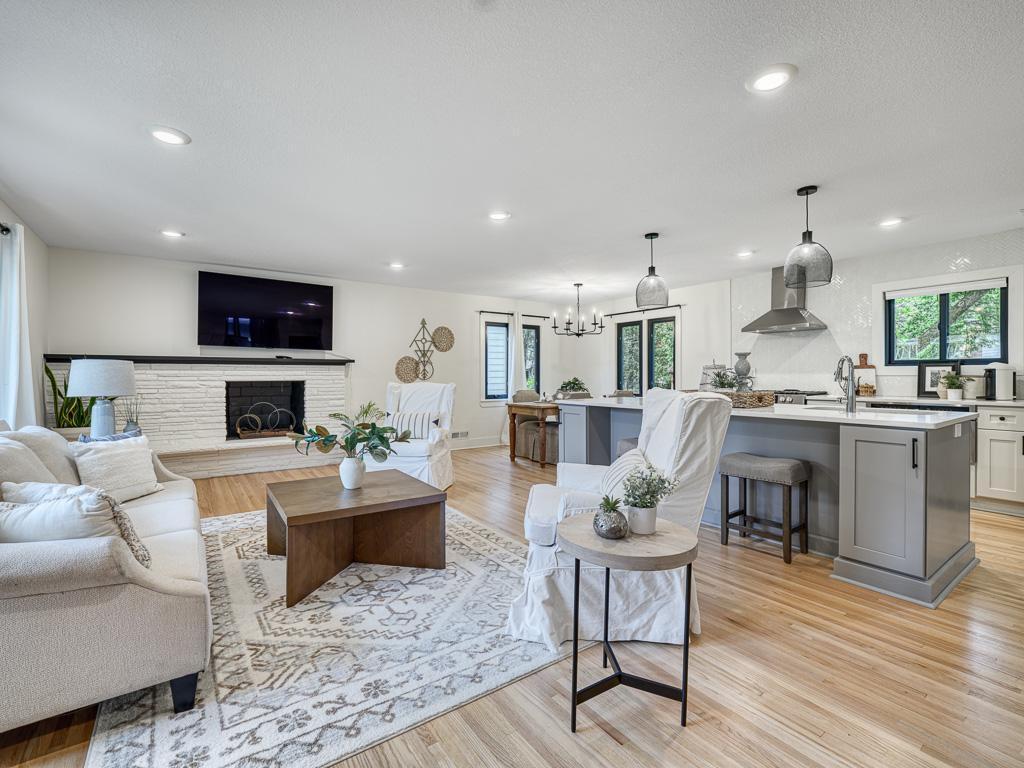4909 TRILLIUM LANE
4909 Trillium Lane, Minneapolis (Edina), 55435, MN
-
Price: $775,000
-
Status type: For Sale
-
City: Minneapolis (Edina)
-
Neighborhood: Lake Edina Add
Bedrooms: 4
Property Size :2488
-
Listing Agent: NST10642,NST45629
-
Property type : Single Family Residence
-
Zip code: 55435
-
Street: 4909 Trillium Lane
-
Street: 4909 Trillium Lane
Bathrooms: 3
Year: 1960
Listing Brokerage: Keller Williams Premier Realty Lake Minnetonka
FEATURES
- Range
- Refrigerator
- Washer
- Dryer
- Microwave
- Exhaust Fan
- Dishwasher
DETAILS
Fully Renovated 4BR Home in Prime Edina Location. Welcome to 4909 Trillium Lane — a move-in ready masterpiece in the award-winning Edina School District. Set on a quiet, tree-lined street, this beautifully updated 4-bedroom, 3-bath home blends classic charm with modern style and thoughtful renovations throughout. The home features a completely remodeled kitchen with shaker-style cabinets, quartz countertops, and stainless steel appliances. All bathrooms have been tastefully renovated, and the fully finished lower level offers additional living space with a bedroom and bathroom—perfect for guests, a home office, or multi-generational living. Recent updates include a new roof in 2021, Andersen windows installed in 2022, a new furnace and central A/C, a new water heater and softener, a new drain tile and sump pump system, and a brand-new driveway. Three bedrooms are located on the main level, complemented by new flooring throughout and a spacious attached two-car garage. South facing backyard might be a great spot for a pool! The generous, flat backyard offers plenty of room for relaxing, playing, or entertaining. With easy access to parks, shopping, top-rated schools, and major roadways, this home delivers outstanding comfort, convenience, and location. Don’t miss the opportunity to call this Edina gem your own!
INTERIOR
Bedrooms: 4
Fin ft² / Living Area: 2488 ft²
Below Ground Living: 960ft²
Bathrooms: 3
Above Ground Living: 1528ft²
-
Basement Details: Block, Drain Tiled, Egress Window(s), Finished, Full, Sump Pump,
Appliances Included:
-
- Range
- Refrigerator
- Washer
- Dryer
- Microwave
- Exhaust Fan
- Dishwasher
EXTERIOR
Air Conditioning: Central Air
Garage Spaces: 2
Construction Materials: N/A
Foundation Size: 1552ft²
Unit Amenities:
-
- Kitchen Window
- Porch
- Hardwood Floors
- Kitchen Center Island
- Tile Floors
- Primary Bedroom Walk-In Closet
Heating System:
-
- Forced Air
ROOMS
| Main | Size | ft² |
|---|---|---|
| Living Room | 24x12 | 576 ft² |
| Dining Room | 8x12 | 64 ft² |
| Kitchen | 20x12 | 400 ft² |
| Upper | Size | ft² |
|---|---|---|
| Bedroom 1 | 16x14 | 256 ft² |
| Bedroom 2 | 14x12 | 196 ft² |
| Bedroom 3 | 14x12 | 196 ft² |
| Lower | Size | ft² |
|---|---|---|
| Bedroom 4 | 12x12 | 144 ft² |
| Family Room | 28x12 | 784 ft² |
LOT
Acres: N/A
Lot Size Dim.: 77x125x60x121
Longitude: 44.8731
Latitude: -93.3489
Zoning: Residential-Single Family
FINANCIAL & TAXES
Tax year: 2025
Tax annual amount: $9,712
MISCELLANEOUS
Fuel System: N/A
Sewer System: City Sewer/Connected
Water System: City Water/Connected
ADDITIONAL INFORMATION
MLS#: NST7759017
Listing Brokerage: Keller Williams Premier Realty Lake Minnetonka

ID: 3813325
Published: June 21, 2025
Last Update: June 21, 2025
Views: 7






