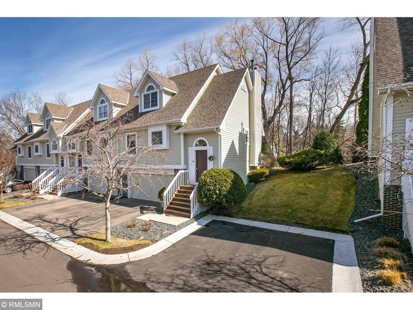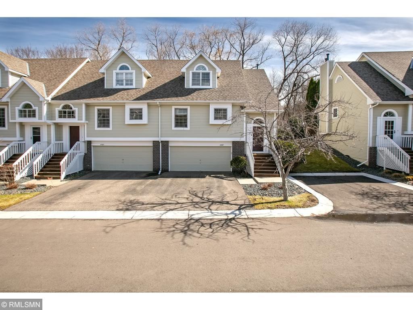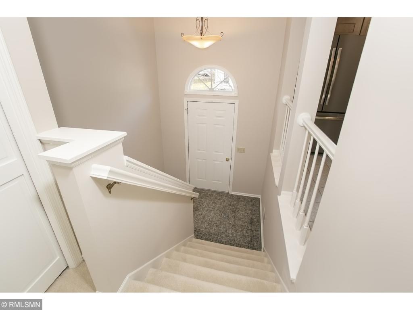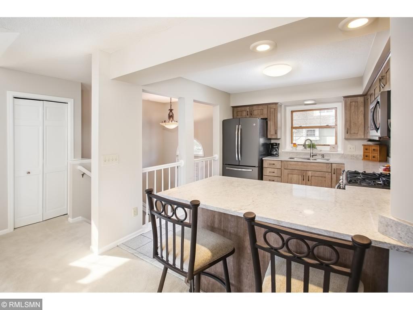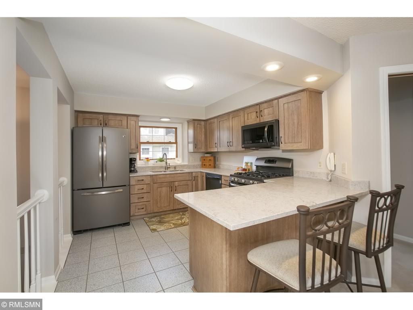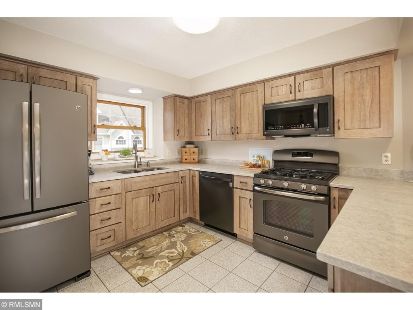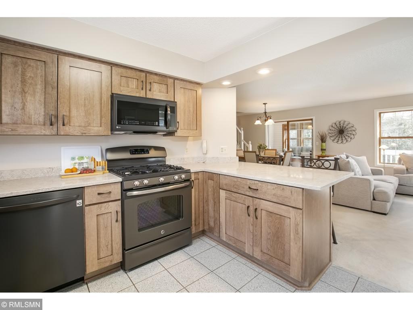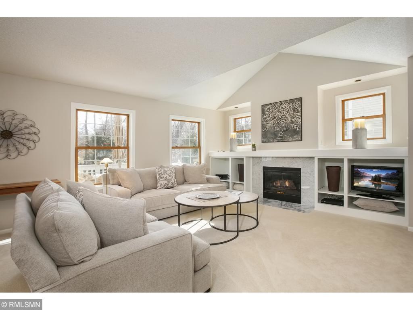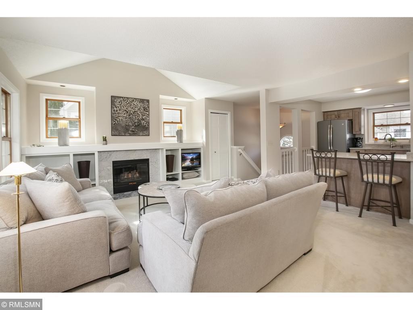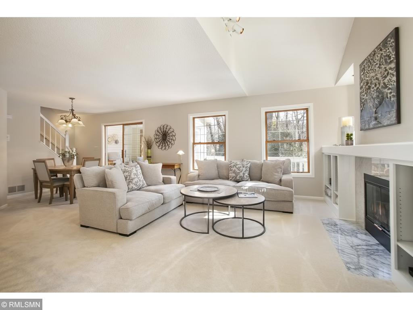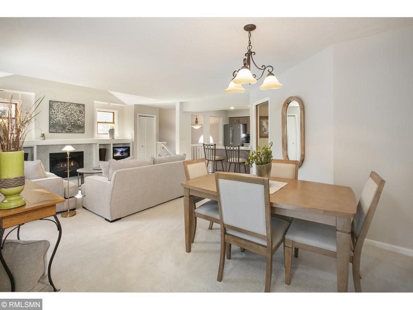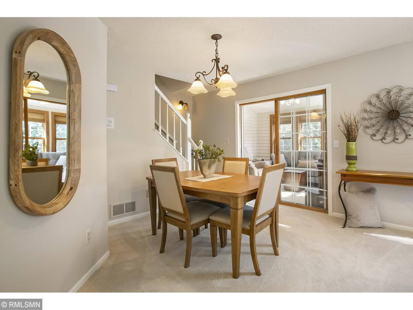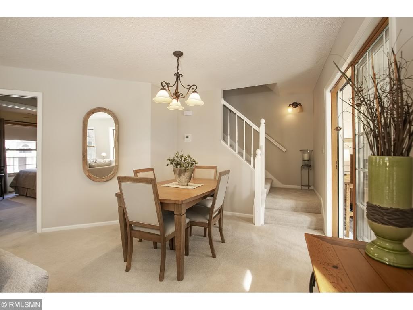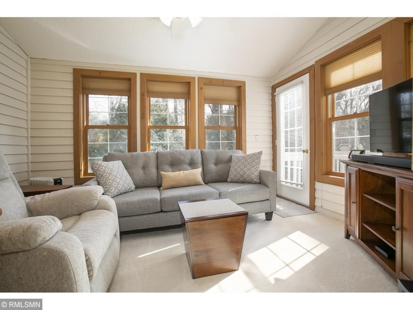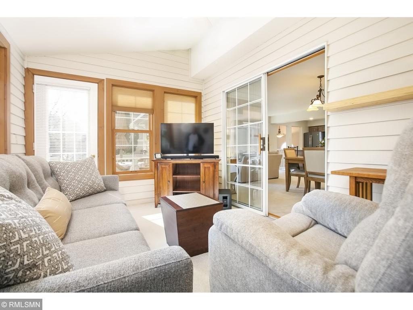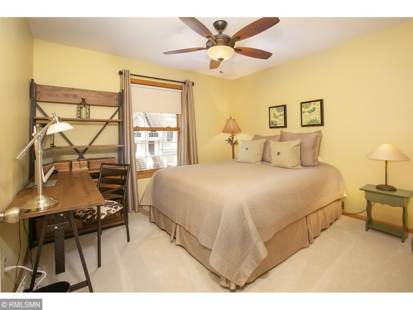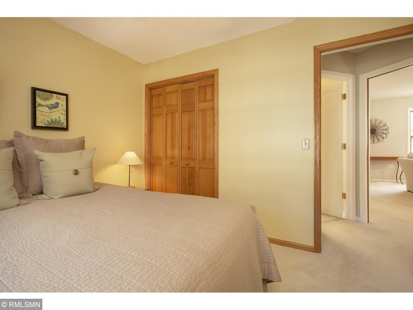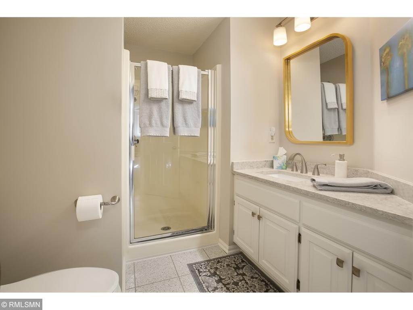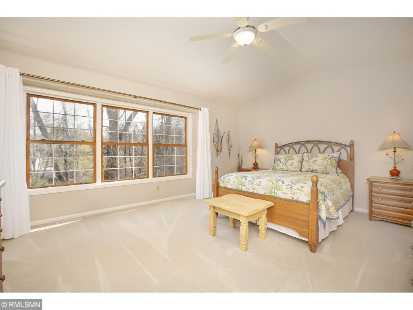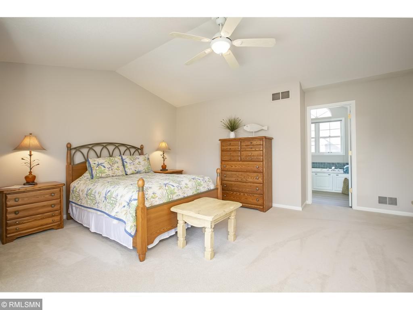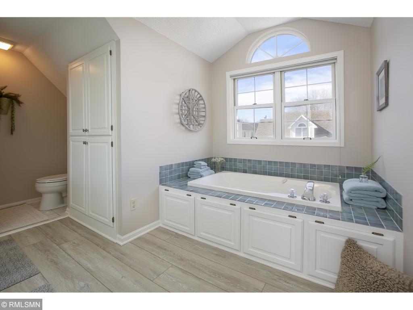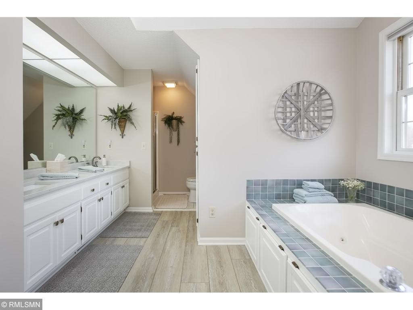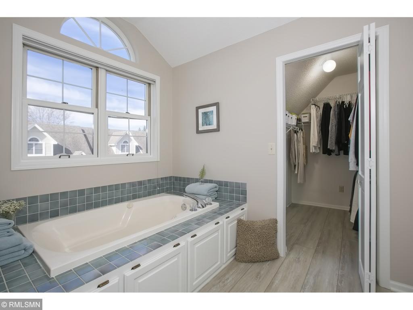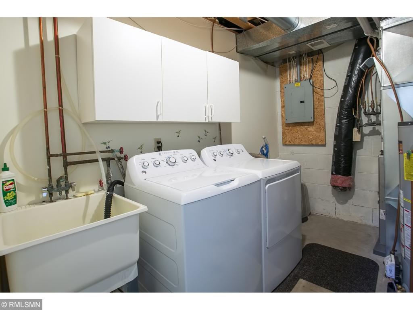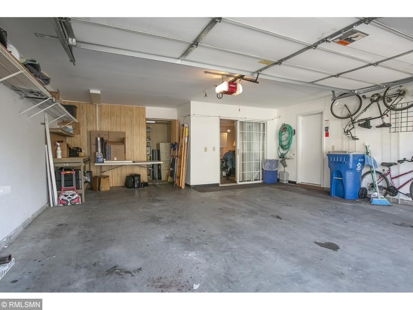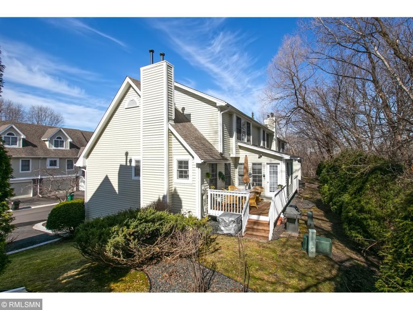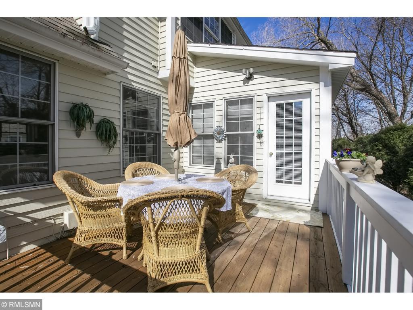4909 CARLYSLE PLACE
4909 Carlysle Place, Minnetonka, 55345, MN
-
Price: $319,500
-
Status type: For Sale
-
City: Minnetonka
-
Neighborhood: Carlysle Place 2nd Add
Bedrooms: 2
Property Size :1426
-
Listing Agent: NST16633,NST76438
-
Property type : Townhouse Side x Side
-
Zip code: 55345
-
Street: 4909 Carlysle Place
-
Street: 4909 Carlysle Place
Bathrooms: 2
Year: 1992
Listing Brokerage: Coldwell Banker Burnet
FEATURES
- Range
- Refrigerator
- Washer
- Dryer
- Microwave
- Exhaust Fan
- Dishwasher
- Disposal
- Cooktop
- Water Softener Rented
- Gas Water Heater
DETAILS
Wonderful end unit townhome in Minnetonka. Move-in ready. Loaded with stunning updates: Newly painted, New carpet, Nicely updated Kitchen with Stainless Steele appliances, great natural sunlight with open flow concept. Bright sun room leading out to nice sized deck overlooking wooded backyard. Fabulous master suite with two closets, and exceptional en suite. Guest parking just outside your front door. Easy commute to major Highways. Minnetonka Schools. Rentals allow with restrictions. Located just across Hwy 7 from all sorts of shopping, grocery, Target, etc.
INTERIOR
Bedrooms: 2
Fin ft² / Living Area: 1426 ft²
Below Ground Living: N/A
Bathrooms: 2
Above Ground Living: 1426ft²
-
Basement Details: Partial,
Appliances Included:
-
- Range
- Refrigerator
- Washer
- Dryer
- Microwave
- Exhaust Fan
- Dishwasher
- Disposal
- Cooktop
- Water Softener Rented
- Gas Water Heater
EXTERIOR
Air Conditioning: Central Air
Garage Spaces: 2
Construction Materials: N/A
Foundation Size: 840ft²
Unit Amenities:
-
- Kitchen Window
- Deck
- Natural Woodwork
- Hardwood Floors
- Tiled Floors
- Sun Room
- Ceiling Fan(s)
- Vaulted Ceiling(s)
- Washer/Dryer Hookup
- Paneled Doors
- Cable
- Master Bedroom Walk-In Closet
- Ethernet Wired
Heating System:
-
- Forced Air
ROOMS
| Main | Size | ft² |
|---|---|---|
| Living Room | 18x16 | 324 ft² |
| Dining Room | 14x10 | 196 ft² |
| Kitchen | n/a | 0 ft² |
| Bedroom 2 | 11x10 | 121 ft² |
| Four Season Porch | 11x12 | 121 ft² |
| n/a | Size | ft² |
|---|---|---|
| n/a | 0 ft² |
| Upper | Size | ft² |
|---|---|---|
| Bedroom 1 | 17x13 | 289 ft² |
LOT
Acres: N/A
Lot Size Dim.: 32x40
Longitude: 44.915
Latitude: -93.4974
Zoning: Residential-Single Family
FINANCIAL & TAXES
Tax year: 2020
Tax annual amount: $3,089
MISCELLANEOUS
Fuel System: N/A
Sewer System: City Sewer/Connected
Water System: City Water/Connected
ADDITIONAL INFORMATION
MLS#: NST5500483
Listing Brokerage: Coldwell Banker Burnet

ID: 27114
Published: April 01, 2020
Last Update: April 01, 2020
Views: 51


