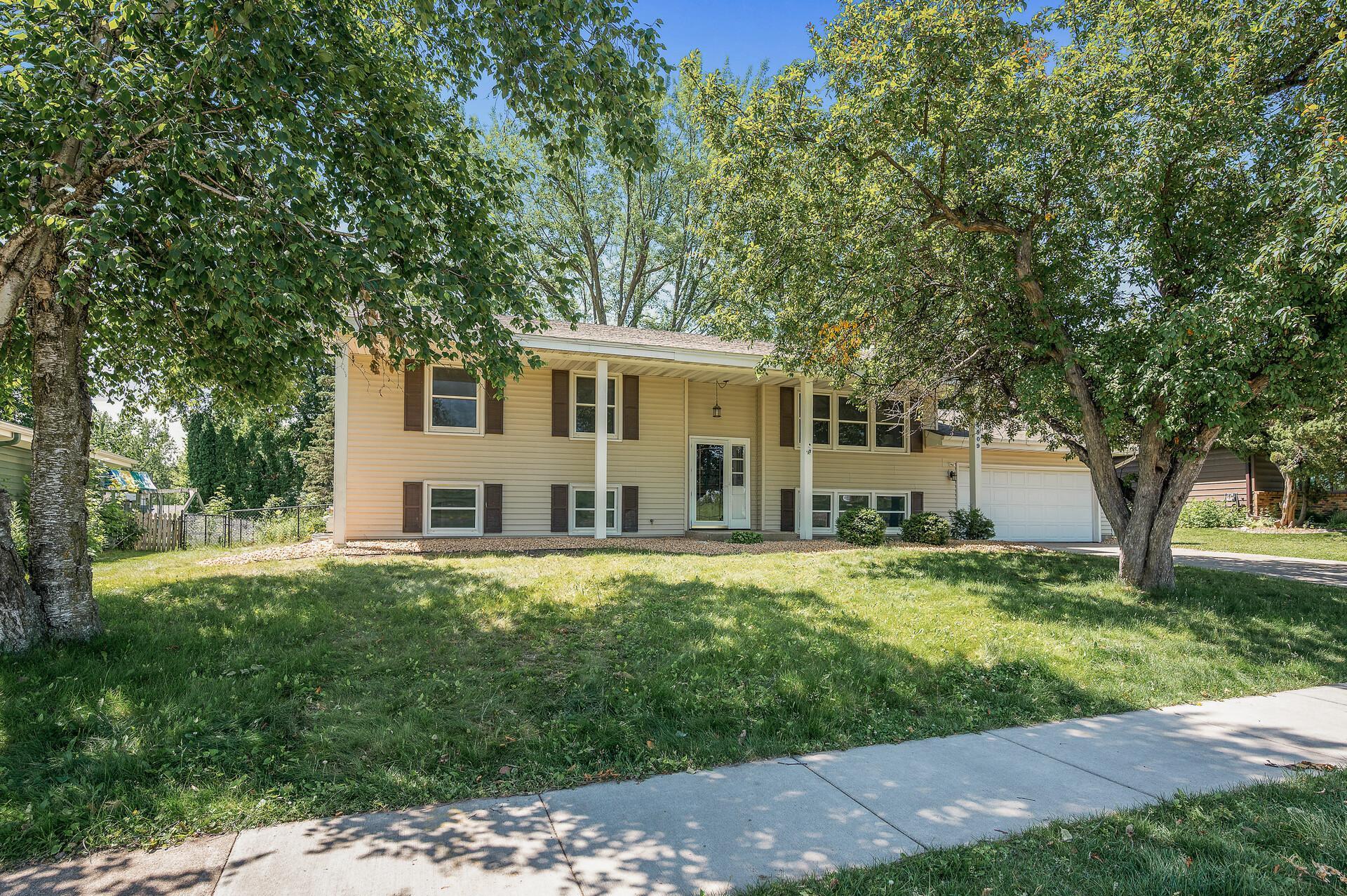4909 98TH STREET
4909 98th Street, Minneapolis (Bloomington), 55437, MN
-
Price: $530,000
-
Status type: For Sale
-
Neighborhood: Normandale Highlands 03rd Add
Bedrooms: 4
Property Size :2074
-
Listing Agent: NST16256,NST106238
-
Property type : Single Family Residence
-
Zip code: 55437
-
Street: 4909 98th Street
-
Street: 4909 98th Street
Bathrooms: 3
Year: 1968
Listing Brokerage: RE/MAX Results
FEATURES
- Range
- Refrigerator
- Washer
- Dryer
- Microwave
- Dishwasher
- Stainless Steel Appliances
DETAILS
Welcome to a fully renovated West Bloomington home that blends modern comfort with thoughtful design and everyday convenience. Located off a quiet service road with a large boulevard separating you from 98th Street, you’ll enjoy the benefits of location without the traffic out your front door. Across from a park and just minutes from restaurants, groceries, and top-rated schools, this 4 bed, 3 bath split-entry is ready for its next chapter. The open-concept main level is ideal for daily living and entertaining, featuring wide-plank LVP floors, shaker cabinets, quartz countertops, a spacious island, and updated recessed lighting. Three bedrooms sit on the main level, while the lookout lower level offers a private owners suite with a fully tiled bath. A cozy wood-burning fireplace adds warmth to the second living space. Enjoy the oversized three-season porch, perfect for relaxing nearly year-round. Attached 2-car garage. Every surface thoughtfully redone—just move in and enjoy.
INTERIOR
Bedrooms: 4
Fin ft² / Living Area: 2074 ft²
Below Ground Living: 911ft²
Bathrooms: 3
Above Ground Living: 1163ft²
-
Basement Details: Block, Egress Window(s), Finished, Full, Other,
Appliances Included:
-
- Range
- Refrigerator
- Washer
- Dryer
- Microwave
- Dishwasher
- Stainless Steel Appliances
EXTERIOR
Air Conditioning: Central Air
Garage Spaces: 2
Construction Materials: N/A
Foundation Size: 1163ft²
Unit Amenities:
-
- Patio
- Kitchen Window
- Deck
- Porch
- Walk-In Closet
- Paneled Doors
- Kitchen Center Island
- Primary Bedroom Walk-In Closet
Heating System:
-
- Forced Air
ROOMS
| Upper | Size | ft² |
|---|---|---|
| Living Room | 19x16 | 361 ft² |
| Dining Room | 10x8 | 100 ft² |
| Bedroom 2 | 13x10 | 169 ft² |
| Bedroom 3 | 12x11 | 144 ft² |
| Bedroom 4 | 12x10 | 144 ft² |
| Porch | 15x13 | 225 ft² |
| Deck | 17x6 | 289 ft² |
| Lower | Size | ft² |
|---|---|---|
| Bedroom 1 | 17x15 | 289 ft² |
| Walk In Closet | 10x4 | 100 ft² |
| Family Room | 15x15 | 225 ft² |
| Utility Room | 10x9 | 100 ft² |
| Laundry | 15x9 | 225 ft² |
| Primary Bathroom | 9x7 | 81 ft² |
| Main | Size | ft² |
|---|---|---|
| Patio | 18x13 | 324 ft² |
LOT
Acres: N/A
Lot Size Dim.: 87x129x96x131
Longitude: 44.824
Latitude: -93.3438
Zoning: Residential-Single Family
FINANCIAL & TAXES
Tax year: 2025
Tax annual amount: $5,334
MISCELLANEOUS
Fuel System: N/A
Sewer System: City Sewer/Connected
Water System: City Water/Connected
ADITIONAL INFORMATION
MLS#: NST7760293
Listing Brokerage: RE/MAX Results

ID: 3833593
Published: June 27, 2025
Last Update: June 27, 2025
Views: 1






