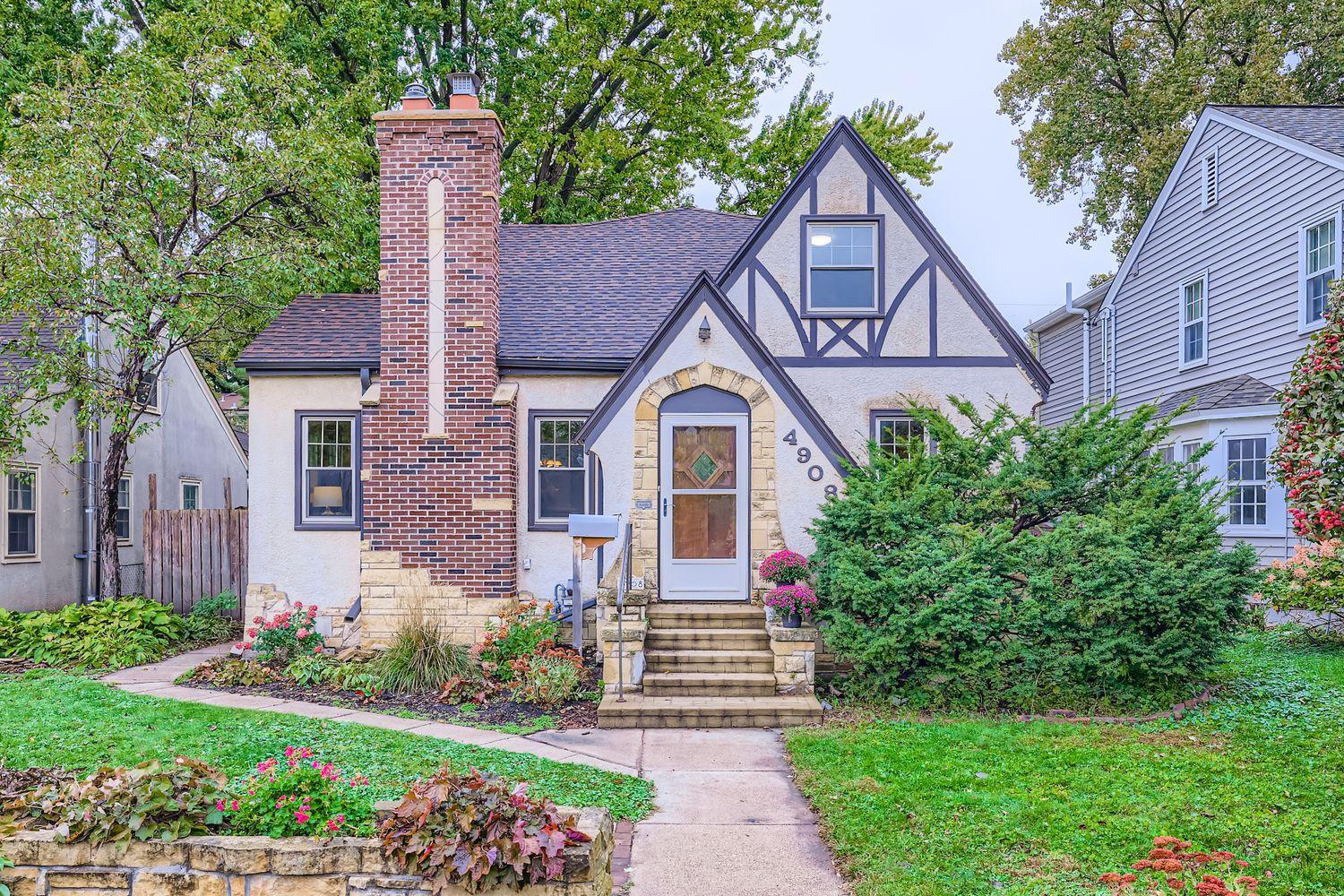4908 CLINTON AVENUE
4908 Clinton Avenue, Minneapolis, 55419, MN
-
Price: $549,000
-
Status type: For Sale
-
City: Minneapolis
-
Neighborhood: Field
Bedrooms: 5
Property Size :2510
-
Listing Agent: NST16633,NST98185
-
Property type : Single Family Residence
-
Zip code: 55419
-
Street: 4908 Clinton Avenue
-
Street: 4908 Clinton Avenue
Bathrooms: 2
Year: 1932
Listing Brokerage: Coldwell Banker Burnet
FEATURES
- Range
- Refrigerator
- Washer
- Dryer
- Microwave
- Dishwasher
- Trash Compactor
- Gas Water Heater
DETAILS
This charming Minneapolis Tudor lives large boasting over 2500 FSF above ground! It sits just one block off the parkway on a welcoming street in the desirable Field neighborhood! Available for the first time in 54 years, this five-bedroom two-bath home blends timeless character with thoughtfully added spaces. Enjoy original hardwood floors, coved ceilings, rich woodwork, and sun-lit windows throughout. The inviting living room features a gas fireplace and opens to the dining room with wood crafted built-ins and buffet. A spacious kitchen with informal dining area and adjoining family room with wood burning stove offer perfect gathering spaces. You will love morning coffee time on the enclosed back porch! Two main level bedrooms offer options for an office, den area or playroom. The custom Murphy bed in the front bedroom makes a great guest bedroom! Upstairs you will find three bedrooms including a primary with two generous closets. There is also a versatile "bonus" room off the large upstairs hallway. The backyard has a pergola covered deck area and a hot tub. An oversized one car garage with a new garage door opener and service door has plenty of room to store all your equipment. The unfinished basement awaits your ideas! Conveniently located within walking/biking distance to parks, trails, lakes and all the local amenities, this classic home is ready for your personal touch. Quick close possible!
INTERIOR
Bedrooms: 5
Fin ft² / Living Area: 2510 ft²
Below Ground Living: N/A
Bathrooms: 2
Above Ground Living: 2510ft²
-
Basement Details: Block, Daylight/Lookout Windows, Concrete, Unfinished,
Appliances Included:
-
- Range
- Refrigerator
- Washer
- Dryer
- Microwave
- Dishwasher
- Trash Compactor
- Gas Water Heater
EXTERIOR
Air Conditioning: Central Air,Ductless Mini-Split
Garage Spaces: 1
Construction Materials: N/A
Foundation Size: 946ft²
Unit Amenities:
-
- Kitchen Window
- Deck
- Porch
- Natural Woodwork
- Hardwood Floors
- Hot Tub
- Skylight
Heating System:
-
- Hot Water
- Baseboard
- Boiler
- Fireplace(s)
- Radiator(s)
ROOMS
| Upper | Size | ft² |
|---|---|---|
| Bedroom 1 | 12x23 | 144 ft² |
| Bedroom 2 | 13x13 | 169 ft² |
| Bedroom 3 | 9x14 | 81 ft² |
| Bonus Room | 9x12 | 81 ft² |
| Main | Size | ft² |
|---|---|---|
| Bedroom 4 | 11x12 | 121 ft² |
| Bedroom 5 | 11x13 | 121 ft² |
| Living Room | 12x8 | 144 ft² |
| Dining Room | 11x12 | 121 ft² |
| Family Room | 12x18 | 144 ft² |
| Kitchen | 13x15 | 169 ft² |
| Informal Dining Room | 7x8 | 49 ft² |
| Screened Porch | 6x13 | 36 ft² |
| Foyer | 3x3.5 | 10.25 ft² |
| Basement | Size | ft² |
|---|---|---|
| Laundry | 10x13 | 100 ft² |
LOT
Acres: N/A
Lot Size Dim.: 46x127
Longitude: 44.9139
Latitude: -93.272
Zoning: Residential-Single Family
FINANCIAL & TAXES
Tax year: 2024
Tax annual amount: $6,370
MISCELLANEOUS
Fuel System: N/A
Sewer System: City Sewer/Connected
Water System: City Water/Connected
ADDITIONAL INFORMATION
MLS#: NST7703692
Listing Brokerage: Coldwell Banker Burnet

ID: 4232391
Published: December 31, 1969
Last Update: October 24, 2025
Views: 2






