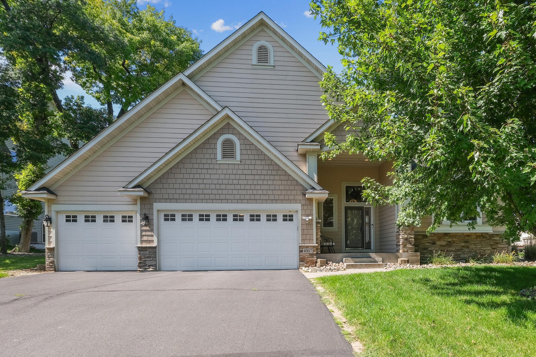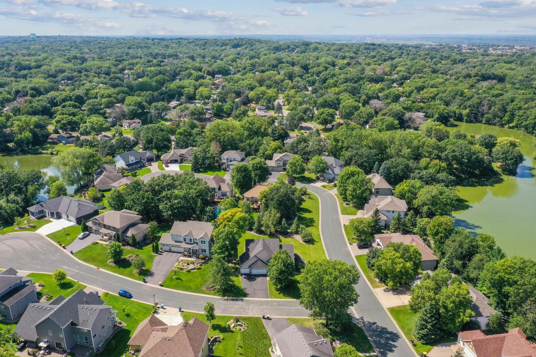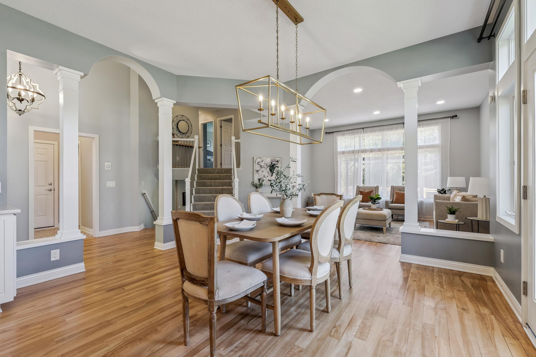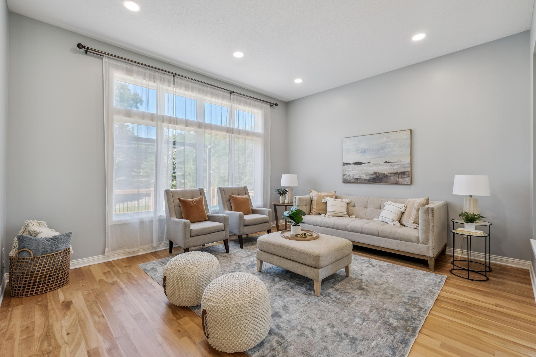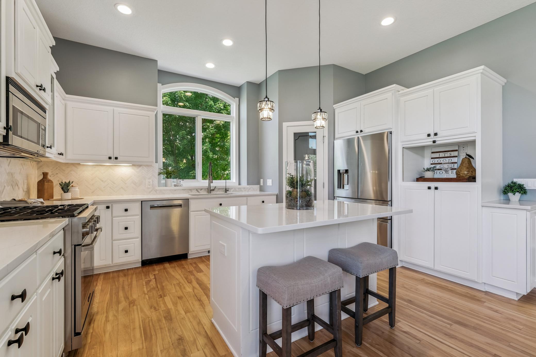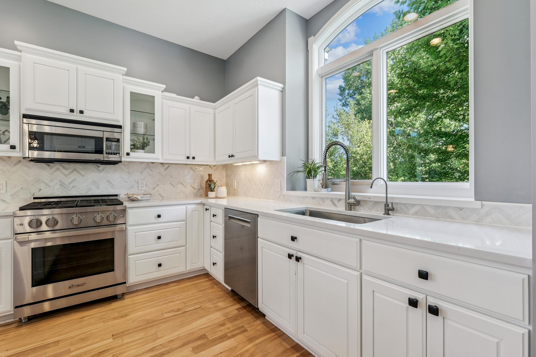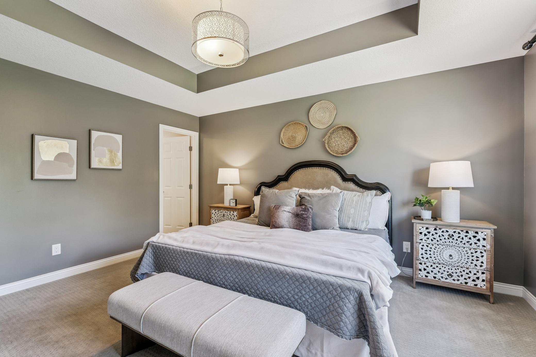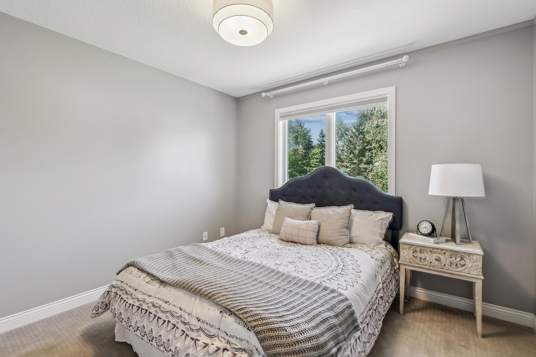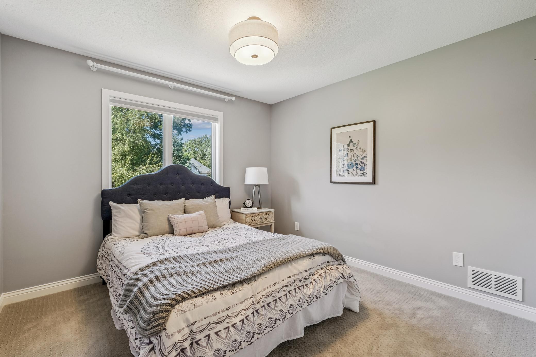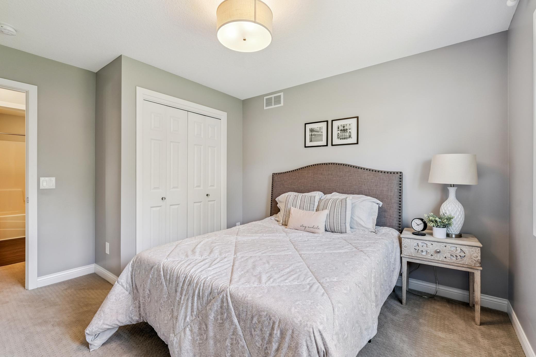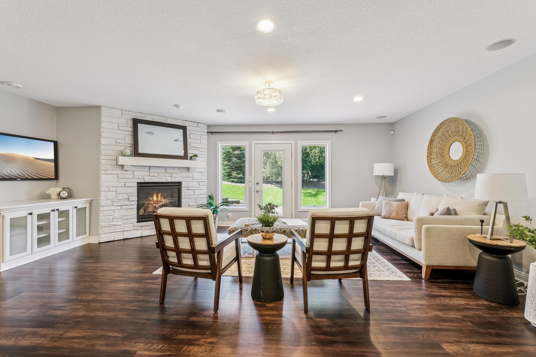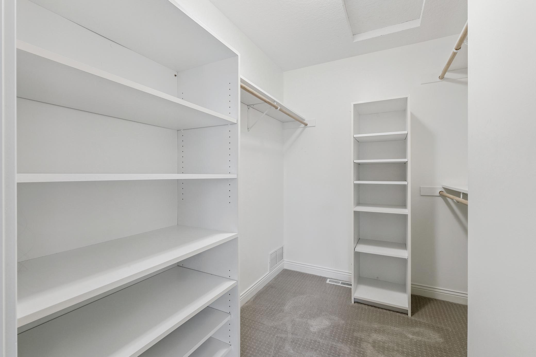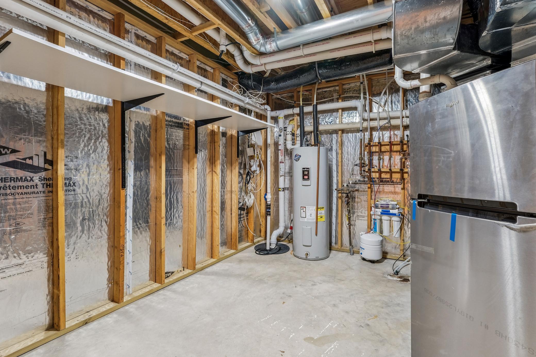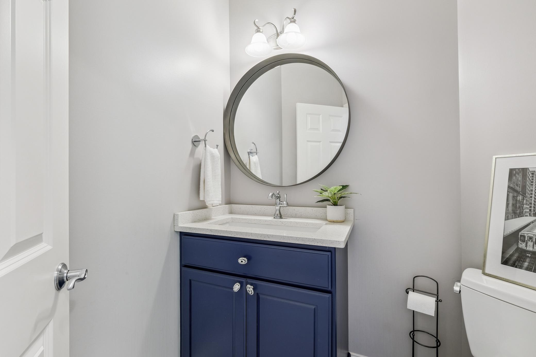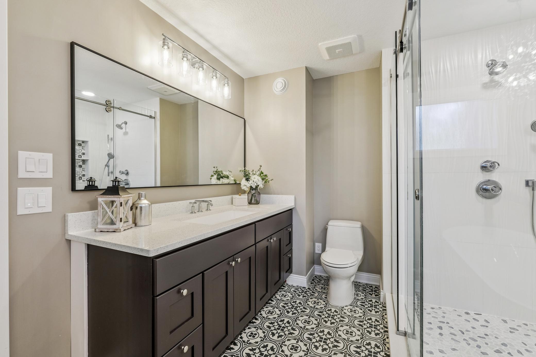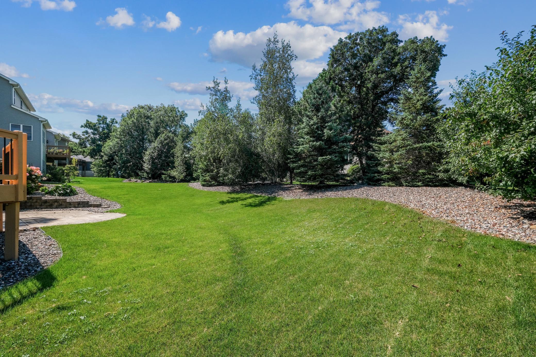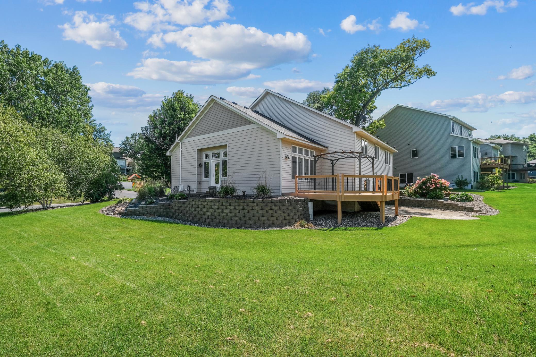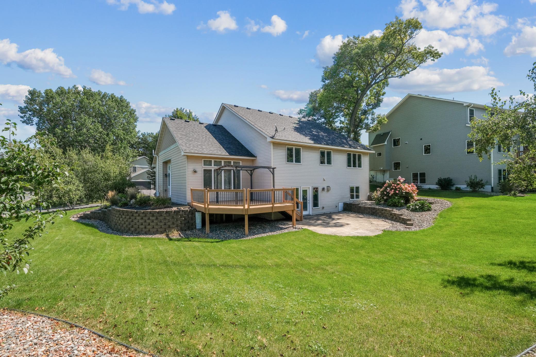4907 JAMIE ROSE COURT
4907 Jamie Rose Court, Saint Paul (Eagan), 55122, MN
-
Price: $649,900
-
Status type: For Sale
-
City: Saint Paul (Eagan)
-
Neighborhood: Whispering Woods 14th Add
Bedrooms: 4
Property Size :3164
-
Listing Agent: NST27527,NST101447
-
Property type : Single Family Residence
-
Zip code: 55122
-
Street: 4907 Jamie Rose Court
-
Street: 4907 Jamie Rose Court
Bathrooms: 4
Year: 2008
Listing Brokerage: Daniil Bryskin
FEATURES
- Range
- Refrigerator
- Washer
- Dryer
- Microwave
- Dishwasher
- Water Softener Owned
- Disposal
- Air-To-Air Exchanger
- Water Osmosis System
- Water Filtration System
- Electric Water Heater
- ENERGY STAR Qualified Appliances
- Stainless Steel Appliances
- Chandelier
DETAILS
Discover your dream home in this tranquil, highly coveted Eagan community! This meticulously updated 4-bedroom, 4-bathroom home offers 3,200 sq. ft. of modern luxury. Perfectly positioned in the top-rated 196 School District, it has easy access to major highways, the airport, Mall of America, and both downtowns. The open-concept main level is flooded with light and features gleaming hardwood floors and a chef’s kitchen with stainless-steel appliances, quartz countertops, a spacious island, and a walk-in pantry. Walk out to a private deck overlooking a lush backyard—perfect for entertaining or quiet evenings. The upper level primary suite is a serene escape with tiered ceilings, a spa-inspired bath boasting a soaking tub and a glass shower, and a generous walk-in closet. Two additional bedrooms share a full bath. The walkout lower level offers a cozy family room with a stone gas fireplace, a versatile fourth bedroom (ideal as a home office), and abundant storage. Outside, a stone patio invites relaxation or gatherings with friends and family. With over $110,000 in recent upgrades, this move-in-ready gem ensures years of worry-free living. Don’t miss this Eagan treasure—schedule your private tour today!
INTERIOR
Bedrooms: 4
Fin ft² / Living Area: 3164 ft²
Below Ground Living: 1511ft²
Bathrooms: 4
Above Ground Living: 1653ft²
-
Basement Details: Block, Daylight/Lookout Windows, Drain Tiled, Egress Window(s), Finished, Sump Pump,
Appliances Included:
-
- Range
- Refrigerator
- Washer
- Dryer
- Microwave
- Dishwasher
- Water Softener Owned
- Disposal
- Air-To-Air Exchanger
- Water Osmosis System
- Water Filtration System
- Electric Water Heater
- ENERGY STAR Qualified Appliances
- Stainless Steel Appliances
- Chandelier
EXTERIOR
Air Conditioning: Central Air
Garage Spaces: 3
Construction Materials: N/A
Foundation Size: 840ft²
Unit Amenities:
-
- Patio
- Kitchen Window
- Deck
- Natural Woodwork
- Hardwood Floors
- Walk-In Closet
- Washer/Dryer Hookup
- In-Ground Sprinkler
- Panoramic View
- Cable
- Kitchen Center Island
- Tile Floors
- Security Lights
- Primary Bedroom Walk-In Closet
Heating System:
-
- Forced Air
ROOMS
| Main | Size | ft² |
|---|---|---|
| Living Room | 20'6"x14'6" | 297.25 ft² |
| Dining Room | 14'5"x12'1" | 174.2 ft² |
| Kitchen | 15'11"x11'1" | 176.41 ft² |
| Lower | Size | ft² |
|---|---|---|
| Family Room | 25'3"x21'7" | 544.98 ft² |
| Bedroom 1 | 13'4"x13'10" | 184.44 ft² |
| Bonus Room | 19'x35'4" | 671.33 ft² |
| Upper | Size | ft² |
|---|---|---|
| Bedroom 2 | 12'11"x15'4" | 198.06 ft² |
| Bedroom 3 | 10'11"x12'11" | 141.01 ft² |
| Bedroom 4 | 11'x12'12" | 143 ft² |
LOT
Acres: N/A
Lot Size Dim.: 160x101
Longitude: 44.7782
Latitude: -93.2263
Zoning: Residential-Single Family
FINANCIAL & TAXES
Tax year: 2024
Tax annual amount: $6,794
MISCELLANEOUS
Fuel System: N/A
Sewer System: City Sewer/Connected
Water System: City Water/Connected
ADDITIONAL INFORMATION
MLS#: NST7801000
Listing Brokerage: Daniil Bryskin

ID: 4101170
Published: September 11, 2025
Last Update: September 11, 2025
Views: 10


