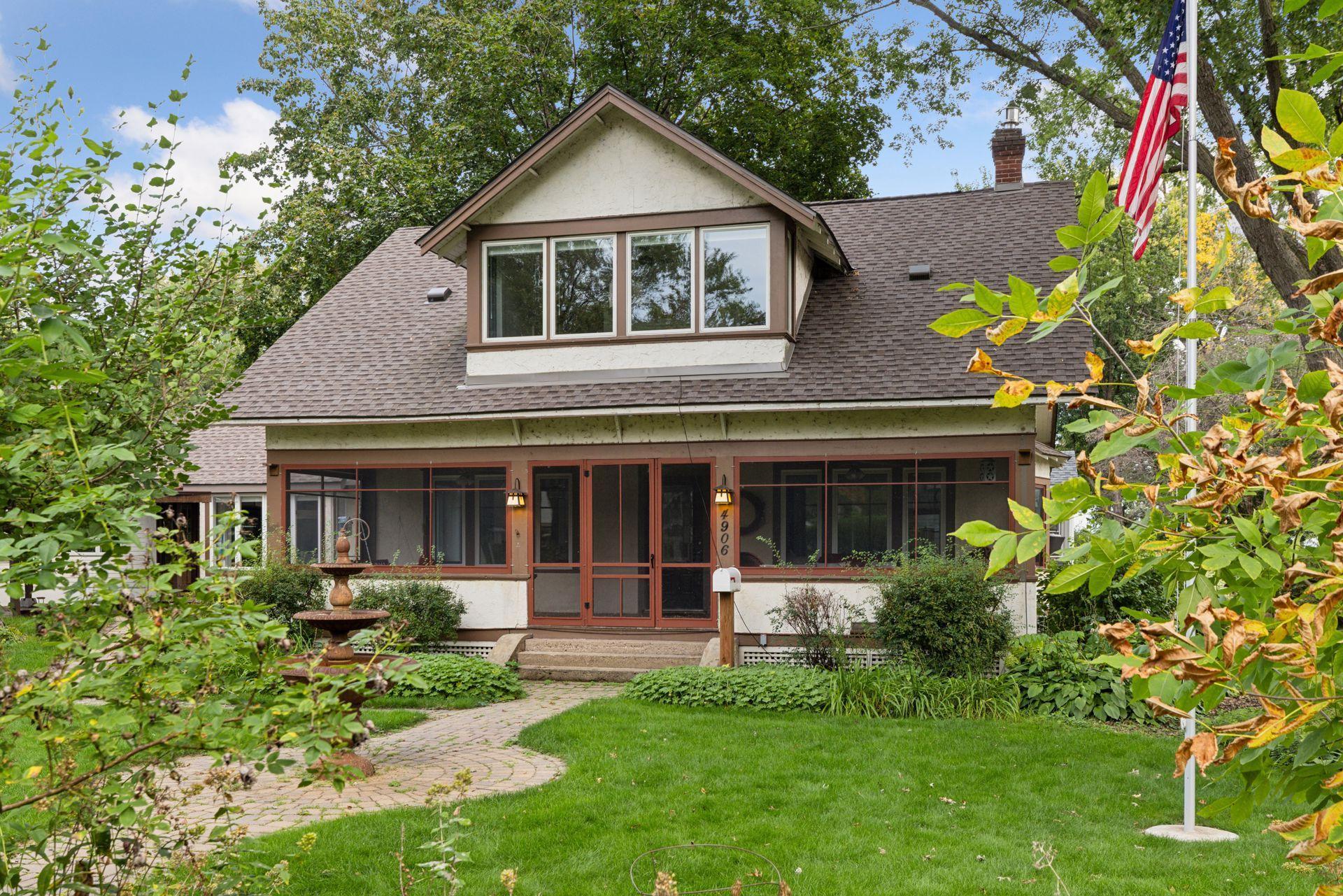4906 JOHNSON AVENUE
4906 Johnson Avenue, Saint Paul (White Bear Lake), 55110, MN
-
Price: $925,000
-
Status type: For Sale
-
Neighborhood: Auerbachs Rearr-Pt Wht Bear
Bedrooms: 2
Property Size :2402
-
Listing Agent: NST16007,NST54248
-
Property type : Single Family Residence
-
Zip code: 55110
-
Street: 4906 Johnson Avenue
-
Street: 4906 Johnson Avenue
Bathrooms: 3
Year: 1913
Listing Brokerage: Edina Realty, Inc.
FEATURES
- Range
- Refrigerator
- Washer
- Dryer
- Microwave
- Dishwasher
- Cooktop
- Wall Oven
DETAILS
Welcome to this beautifully updated bungalow, ideally located just a block from White Bear Lake and the scenic walking trail along Lake Avenue. Nestled on a rare double lot, this home offers the perfect blend of vintage charm and modern updates. Step onto the amazing front porch, a true highlight of the home, perfect for morning coffee, leisurely book reading, or evening relaxation, with panoramic views of the expansive yard, gardens and patio with grape vines. Inside, you'll find a completely updated kitchen with a pantry, open to an informal dining area an cozy hearth room, the perfect layout for open concept living. The main level also features a formal dining room, living room, den, and main floor laundry for everyday convenience. A true standout is the huge attached garage, offering incredible space for storage, hobbies, or a workshop. The lower level provides a versatile space for another family room, workout space, or however you envision, along with a third bathroom which is perfect for guests or extra living flexibility. Enjoy the unbeatable lifestyle this home offers: walkable to the lake, trails, shops, and restaurants, all while enjoying the comfort of modern updates coupled with the charm and character of an older home. You'll love both the amazing indoor and outdoor spaces!
INTERIOR
Bedrooms: 2
Fin ft² / Living Area: 2402 ft²
Below Ground Living: 380ft²
Bathrooms: 3
Above Ground Living: 2022ft²
-
Basement Details: Full, Partially Finished,
Appliances Included:
-
- Range
- Refrigerator
- Washer
- Dryer
- Microwave
- Dishwasher
- Cooktop
- Wall Oven
EXTERIOR
Air Conditioning: Central Air
Garage Spaces: 3
Construction Materials: N/A
Foundation Size: 1288ft²
Unit Amenities:
-
- Natural Woodwork
- Hardwood Floors
- Washer/Dryer Hookup
- Kitchen Center Island
- Tile Floors
- Primary Bedroom Walk-In Closet
Heating System:
-
- Forced Air
ROOMS
| Main | Size | ft² |
|---|---|---|
| Living Room | 18x13 | 324 ft² |
| Dining Room | 14x13 | 196 ft² |
| Den | 12x11 | 144 ft² |
| Kitchen | 20x13 | 400 ft² |
| Hearth Room | 11x11 | 121 ft² |
| Porch | 33x9 | 1089 ft² |
| Laundry | 10x8 | 100 ft² |
| Upper | Size | ft² |
|---|---|---|
| Bedroom 1 | 16x13 | 256 ft² |
| Bedroom 2 | 13x12 | 169 ft² |
| Sitting Room | 13x8 | 169 ft² |
| Lower | Size | ft² |
|---|---|---|
| Family Room | 23x11 | 529 ft² |
LOT
Acres: N/A
Lot Size Dim.: 100x141
Longitude: 45.0897
Latitude: -93.0016
Zoning: Residential-Single Family
FINANCIAL & TAXES
Tax year: 2025
Tax annual amount: $13,118
MISCELLANEOUS
Fuel System: N/A
Sewer System: City Sewer/Connected
Water System: City Water/Connected
ADDITIONAL INFORMATION
MLS#: NST7784632
Listing Brokerage: Edina Realty, Inc.

ID: 4136914
Published: September 23, 2025
Last Update: September 23, 2025
Views: 1






