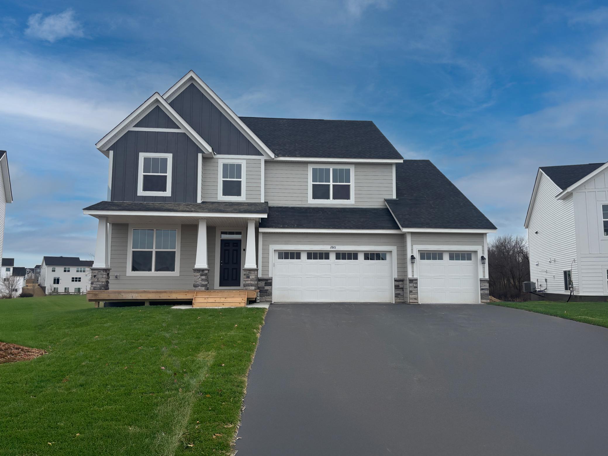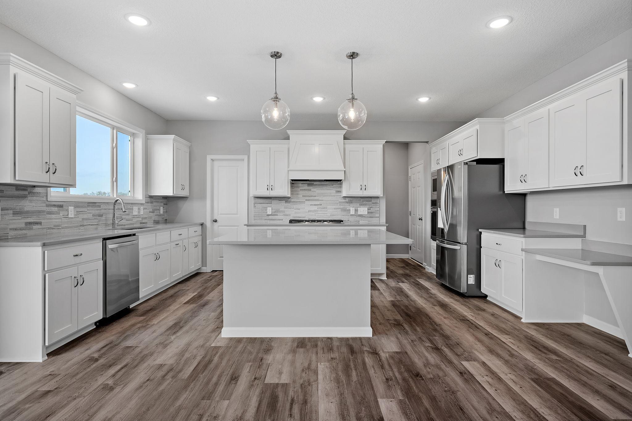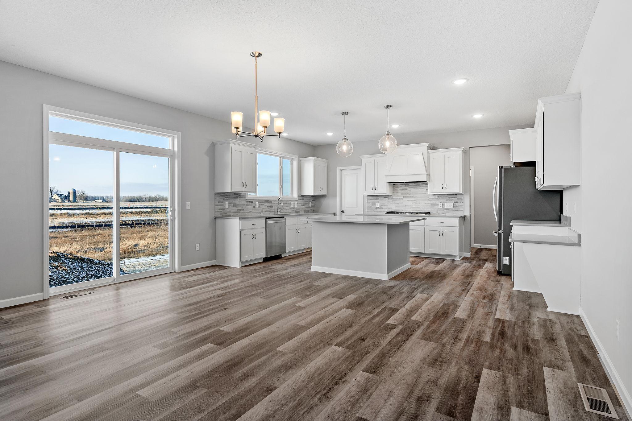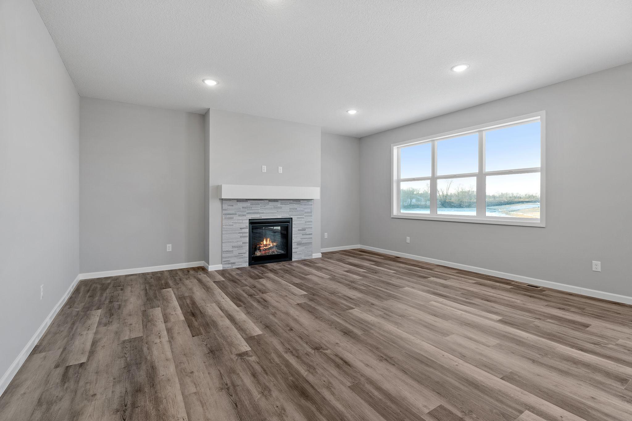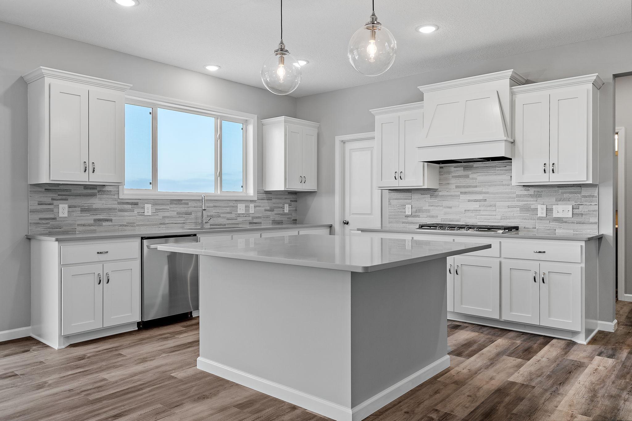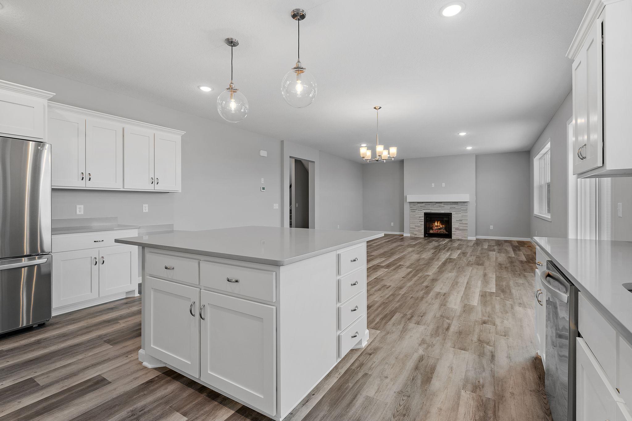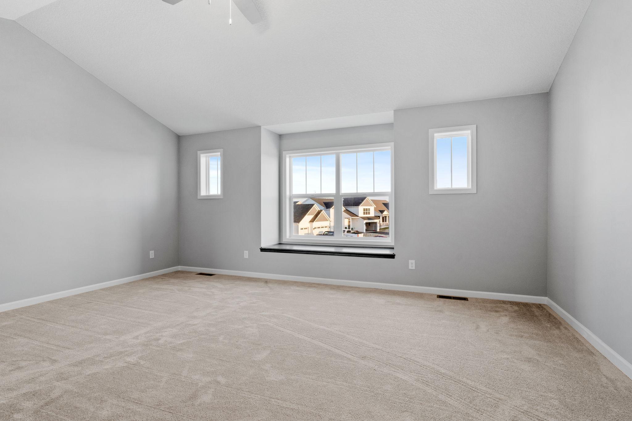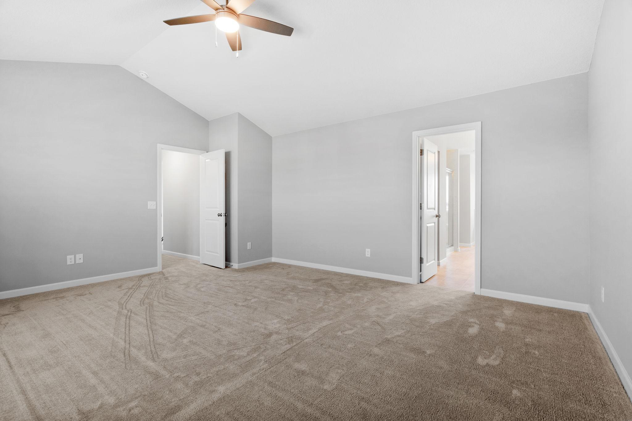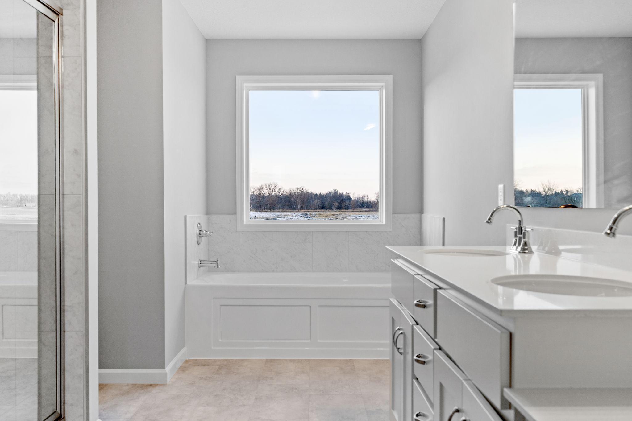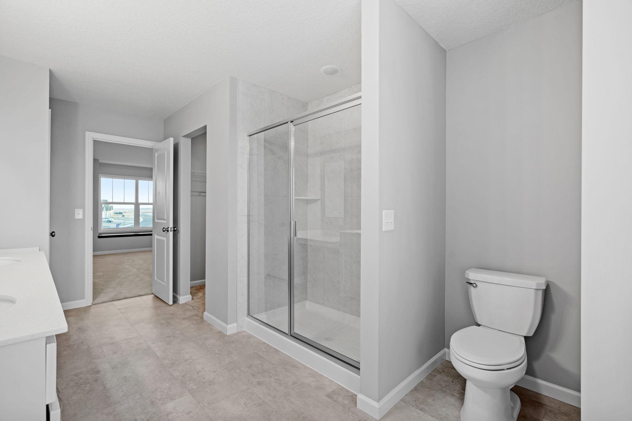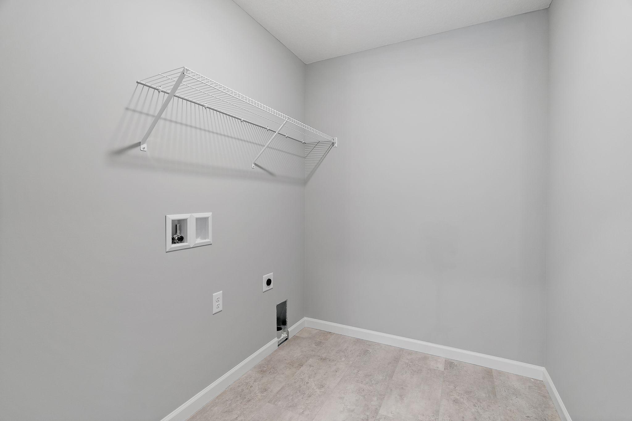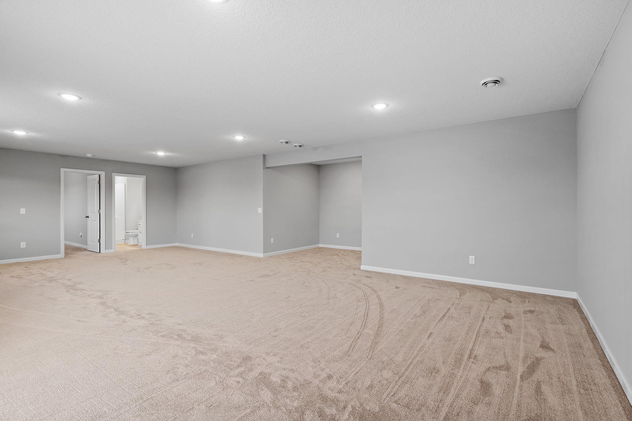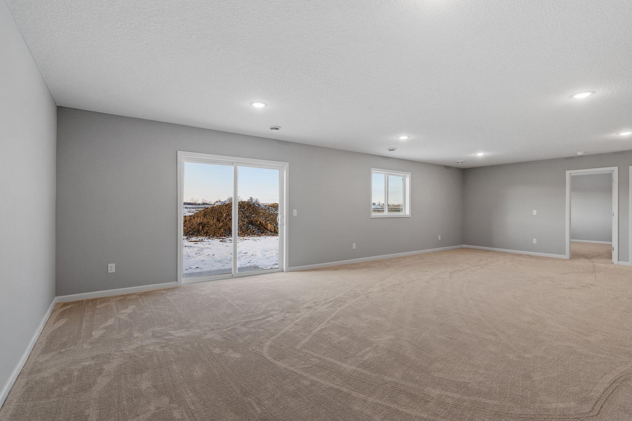4906 162ND CIRCLE
4906 162nd Circle, Hugo, 55038, MN
-
Price: $599,900
-
Status type: For Sale
-
City: Hugo
-
Neighborhood: Oneka Prairie
Bedrooms: 5
Property Size :3858
-
Listing Agent: NST25984,NST104844
-
Property type : Single Family Residence
-
Zip code: 55038
-
Street: 4906 162nd Circle
-
Street: 4906 162nd Circle
Bathrooms: 5
Year: 2025
Listing Brokerage: Capstone Realty, LLC
FEATURES
- Range
- Refrigerator
- Microwave
- Dishwasher
- Air-To-Air Exchanger
DETAILS
This Brook View floor plan is one you will be proud to call your own! Highlighted features include: extremely spacious and functional floor plan, stone countertops, expanded luxury vinyl plank flooring, Gas burning fireplace in great room, 3 stall garage with tall ceilings, finished walk-out basement, and much more! Spacious main level provides you the perfect kitchen for entertaining including a huge pantry, large island, and expanded window above sink! The upper level boasts an expansive owner’s suite bedroom with towering ceilings, private bath with large walk-in closet, shower and soaking tub perfect for relaxation! Connecting bedroom two and three is an extremely functional Jack and Jill bathroom! Bedroom four features its own private bath and large walk-in closet! FINISHED walk-out basement offers an additional expansive area for entertaining along with the generously sized 5th bedroom with large walk-in closet! Come make this one yours!
INTERIOR
Bedrooms: 5
Fin ft² / Living Area: 3858 ft²
Below Ground Living: 1070ft²
Bathrooms: 5
Above Ground Living: 2788ft²
-
Basement Details: Drain Tiled, Egress Window(s), Finished, Walkout,
Appliances Included:
-
- Range
- Refrigerator
- Microwave
- Dishwasher
- Air-To-Air Exchanger
EXTERIOR
Air Conditioning: Central Air
Garage Spaces: 3
Construction Materials: N/A
Foundation Size: 1303ft²
Unit Amenities:
-
- Kitchen Window
- In-Ground Sprinkler
- Kitchen Center Island
Heating System:
-
- Forced Air
ROOMS
| Main | Size | ft² |
|---|---|---|
| Great Room | 15x15 | 225 ft² |
| Dining Room | 15x11 | 225 ft² |
| Kitchen | 13x18 | 169 ft² |
| Foyer | 5x9 | 25 ft² |
| Flex Room | 11x12 | 121 ft² |
| Mud Room | 5x10 | 25 ft² |
| Upper | Size | ft² |
|---|---|---|
| Bedroom 1 | 19x15 | 361 ft² |
| Bedroom 2 | 11x12 | 121 ft² |
| Bedroom 3 | 11x12 | 121 ft² |
| Bedroom 4 | 11x11 | 121 ft² |
| Laundry | 6x8 | 36 ft² |
| Basement | Size | ft² |
|---|---|---|
| Bedroom 5 | 12x10 | 144 ft² |
| Family Room | 34x17 | 1156 ft² |
LOT
Acres: N/A
Lot Size Dim.: 23x41x140x17x56x170
Longitude: 45.1865
Latitude: -93.0052
Zoning: Residential-Single Family
FINANCIAL & TAXES
Tax year: 2025
Tax annual amount: $536
MISCELLANEOUS
Fuel System: N/A
Sewer System: City Sewer/Connected
Water System: City Water/Connected
ADDITIONAL INFORMATION
MLS#: NST7778653
Listing Brokerage: Capstone Realty, LLC

ID: 3929087
Published: July 25, 2025
Last Update: July 25, 2025
Views: 7


