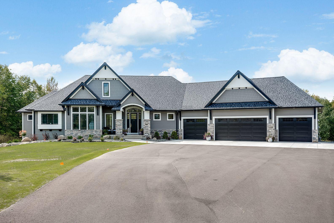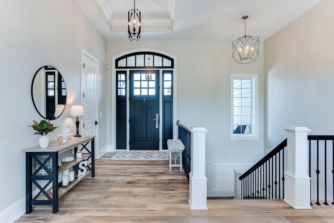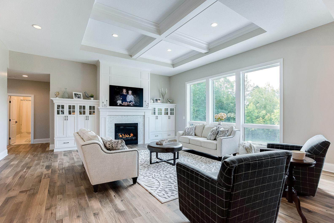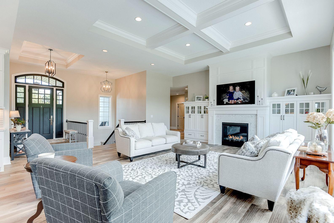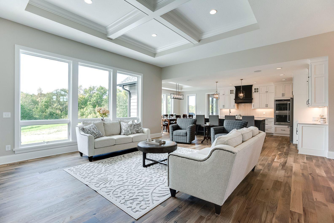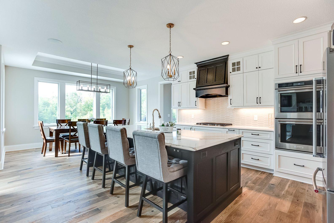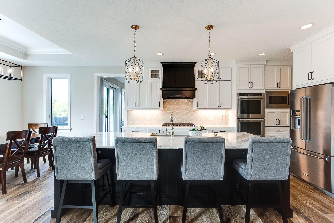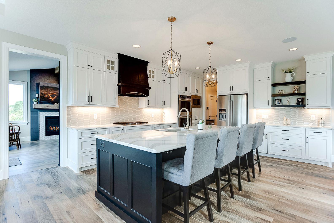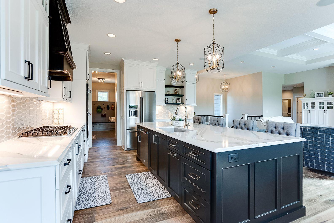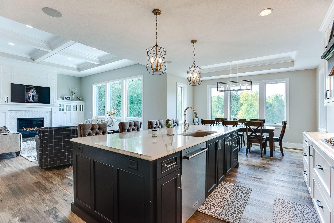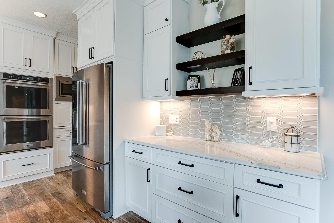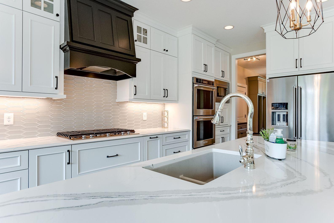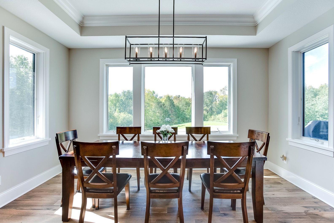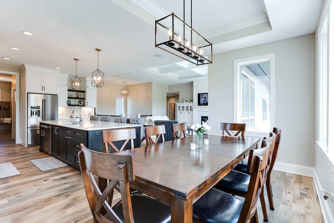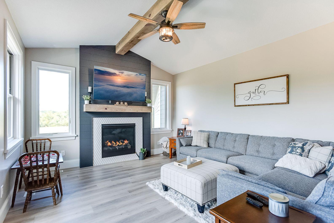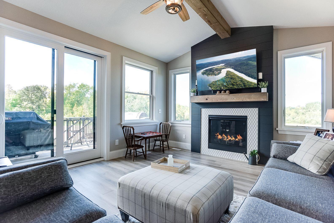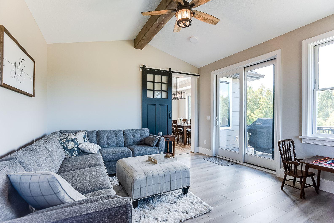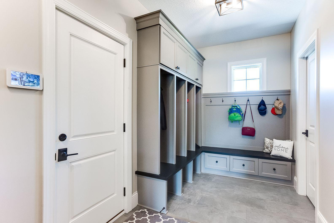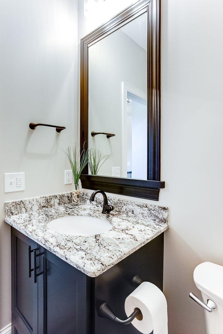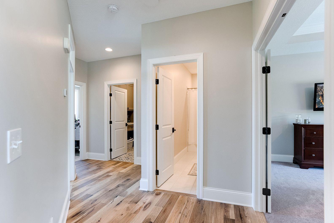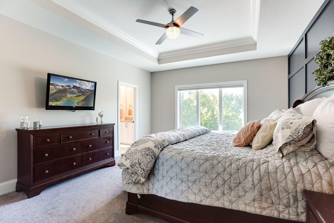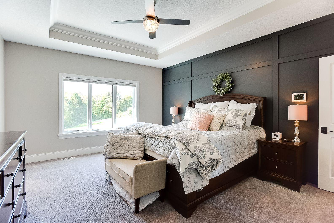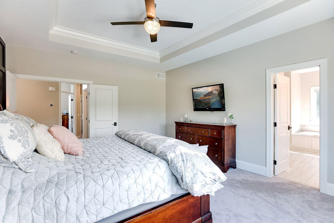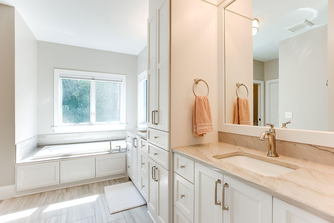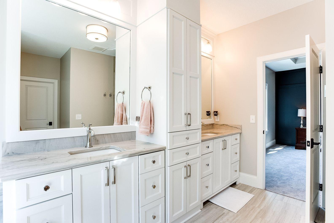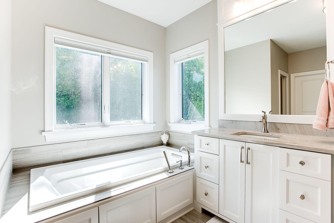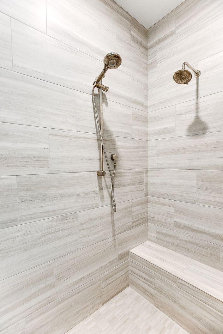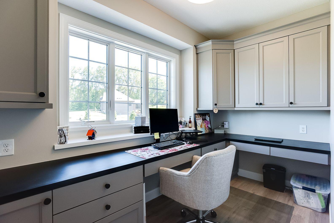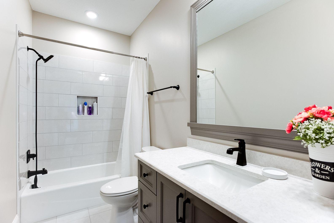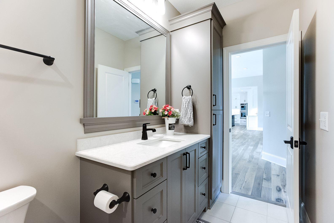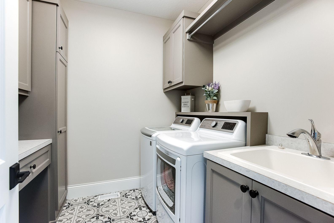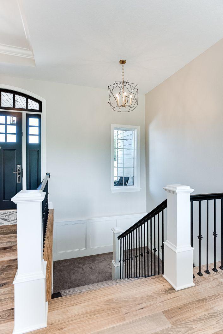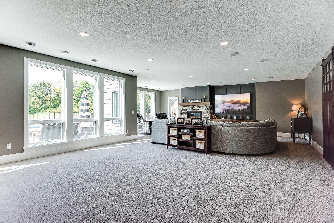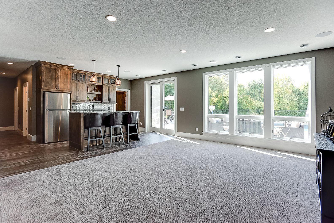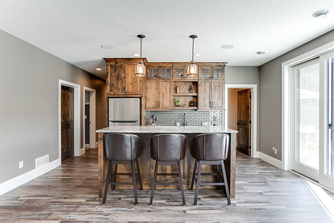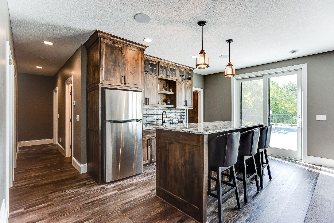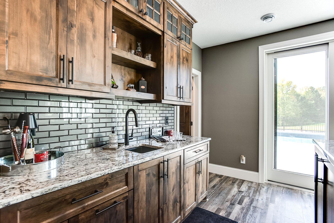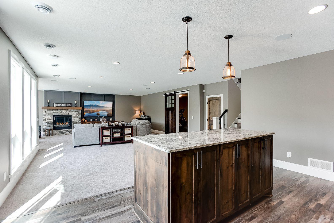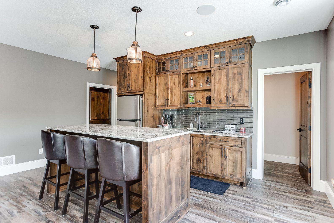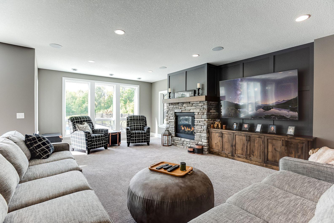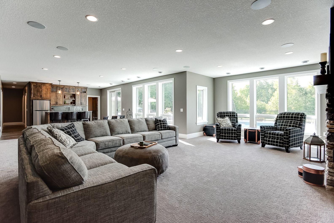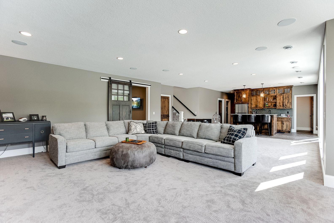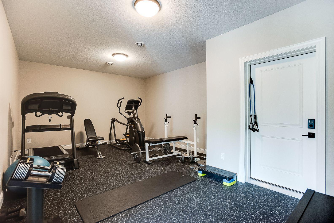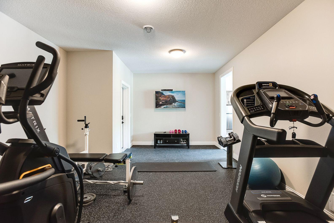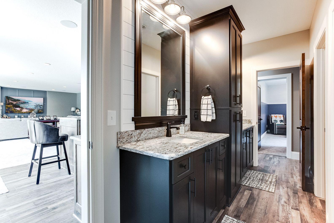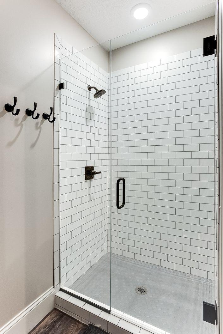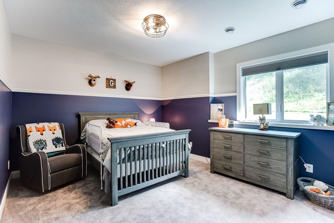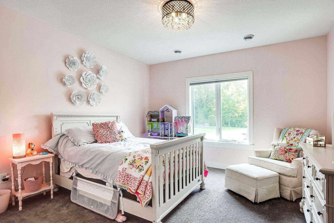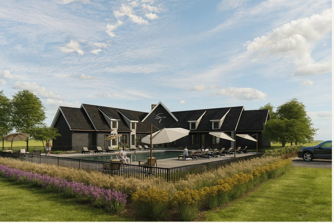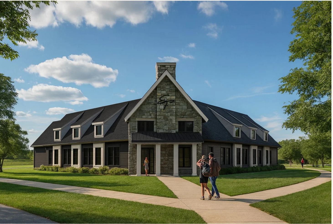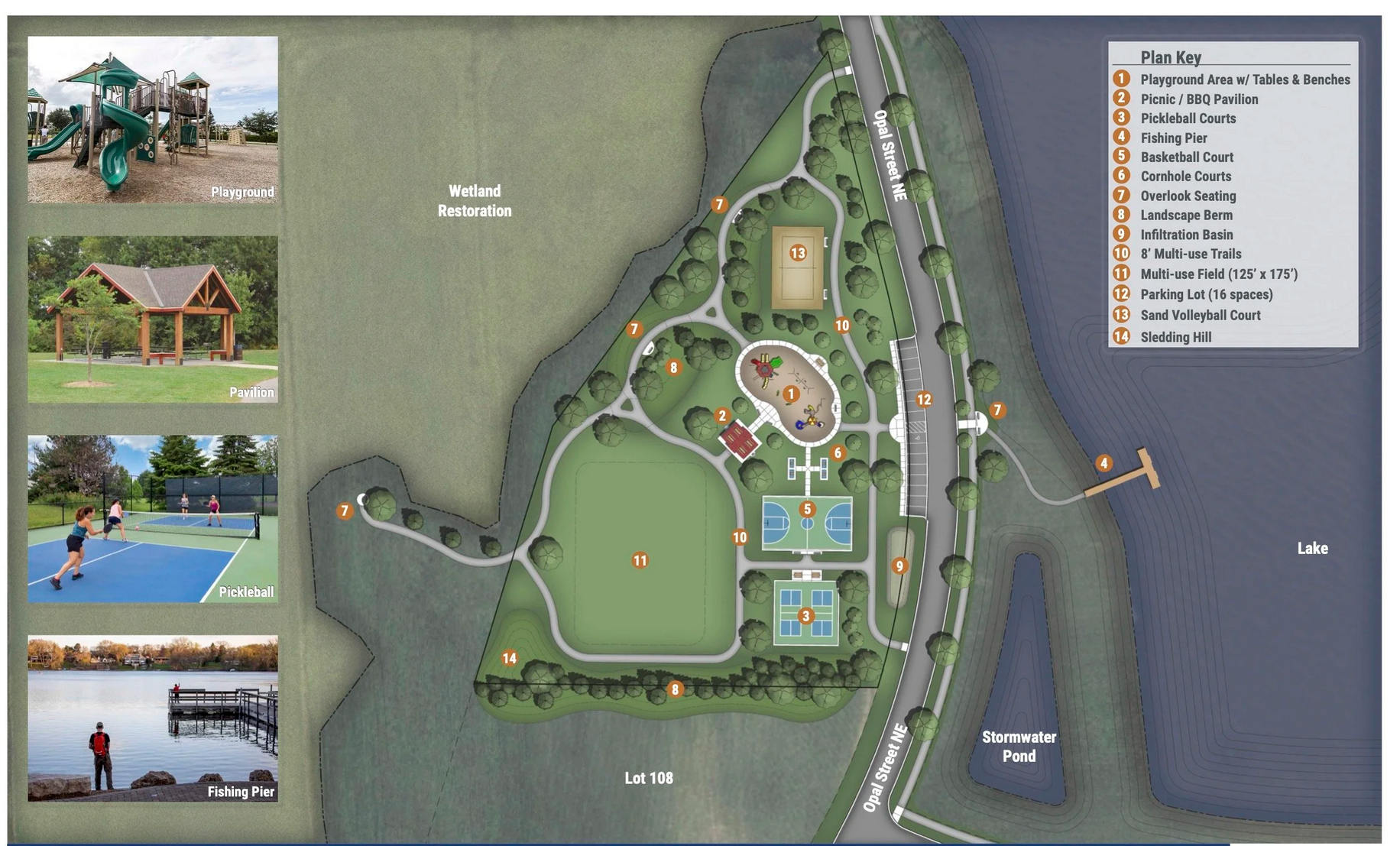4906 139TH AVENUE
4906 139th Avenue, Ham Lake, 55304, MN
-
Property type : Single Family Residence
-
Zip code: 55304
-
Street: 4906 139th Avenue
-
Street: 4906 139th Avenue
Bathrooms: 4
Year: 2026
Listing Brokerage: RE/MAX Results
FEATURES
- Refrigerator
- Washer
- Dryer
- Microwave
- Exhaust Fan
- Dishwasher
- Cooktop
- Wall Oven
- Humidifier
- Air-To-Air Exchanger
- Gas Water Heater
- Double Oven
- ENERGY STAR Qualified Appliances
DETAILS
To-Be-Built Home in the New Elwell Farms – Ham Lake This stunning to-be-built home is located in the new Elwell Farms development of Ham Lake and offers beautiful pond views. NIH Homes has 15 premium acreage sites available, featuring wooded, pond, and scenic views overlooking the Carlos Avery Wildlife Management Area. The neighborhood features outstanding amenities including a pool and clubhouse, park trails, a fishing pier, and so much more! Enjoy one-level living at its finest, with tall, expansive windows and ceilings, custom wood beam details, and a gourmet kitchen with a large island — perfect for entertaining. The main floor includes a luxurious primary suite with a spa-like bathroom, second bedroom, dedicated home office and a bright and airy sunroom The finished lower level boasts 9' ceilings, a spacious family room/rec room, wet bar, two additional bedrooms, a full bath, a large exercise room, and abundant storage space.
INTERIOR
Bedrooms: 4
Fin ft² / Living Area: 4249 ft²
Below Ground Living: 1900ft²
Bathrooms: 4
Above Ground Living: 2349ft²
-
Basement Details: Drain Tiled, Finished, Concrete, Sump Basket, Sump Pump, Tile Shower, Walkout,
Appliances Included:
-
- Refrigerator
- Washer
- Dryer
- Microwave
- Exhaust Fan
- Dishwasher
- Cooktop
- Wall Oven
- Humidifier
- Air-To-Air Exchanger
- Gas Water Heater
- Double Oven
- ENERGY STAR Qualified Appliances
EXTERIOR
Air Conditioning: Central Air,Zoned
Garage Spaces: 4
Construction Materials: N/A
Foundation Size: 2125ft²
Unit Amenities:
-
- Patio
- Kitchen Window
- Deck
- Porch
- Natural Woodwork
- Hardwood Floors
- Sun Room
- Ceiling Fan(s)
- Walk-In Closet
- Vaulted Ceiling(s)
- Washer/Dryer Hookup
- Security System
- In-Ground Sprinkler
- Exercise Room
- Kitchen Center Island
- French Doors
- Wet Bar
- Tile Floors
- Main Floor Primary Bedroom
- Primary Bedroom Walk-In Closet
Heating System:
-
- Forced Air
- Zoned
ROOMS
| Main | Size | ft² |
|---|---|---|
| Kitchen | 14x15 | 196 ft² |
| Living Room | 20x17 | 400 ft² |
| Dining Room | 15x11 | 225 ft² |
| Office | 11x6 | 121 ft² |
| Bedroom 1 | 14x17 | 196 ft² |
| Bedroom 2 | 12x14 | 144 ft² |
| Sun Room | 14x16 | 196 ft² |
| Laundry | 8x8 | 64 ft² |
| Basement | Size | ft² |
|---|---|---|
| Family Room | 22x28 | 484 ft² |
| Recreation Room | 10x18 | 100 ft² |
| Bedroom 3 | 13x14 | 169 ft² |
| Bedroom 4 | 12x13 | 144 ft² |
| Exercise Room | 13x18 | 169 ft² |
LOT
Acres: N/A
Lot Size Dim.: 350
Longitude: 45.2232
Latitude: -93.1369
Zoning: Residential-Single Family
FINANCIAL & TAXES
Tax year: 2026
Tax annual amount: $2,000
MISCELLANEOUS
Fuel System: N/A
Sewer System: Mound Septic
Water System: Well
ADDITIONAL INFORMATION
MLS#: NST7811547
Listing Brokerage: RE/MAX Results

ID: 4183280
Published: October 04, 2025
Last Update: October 04, 2025
Views: 2


