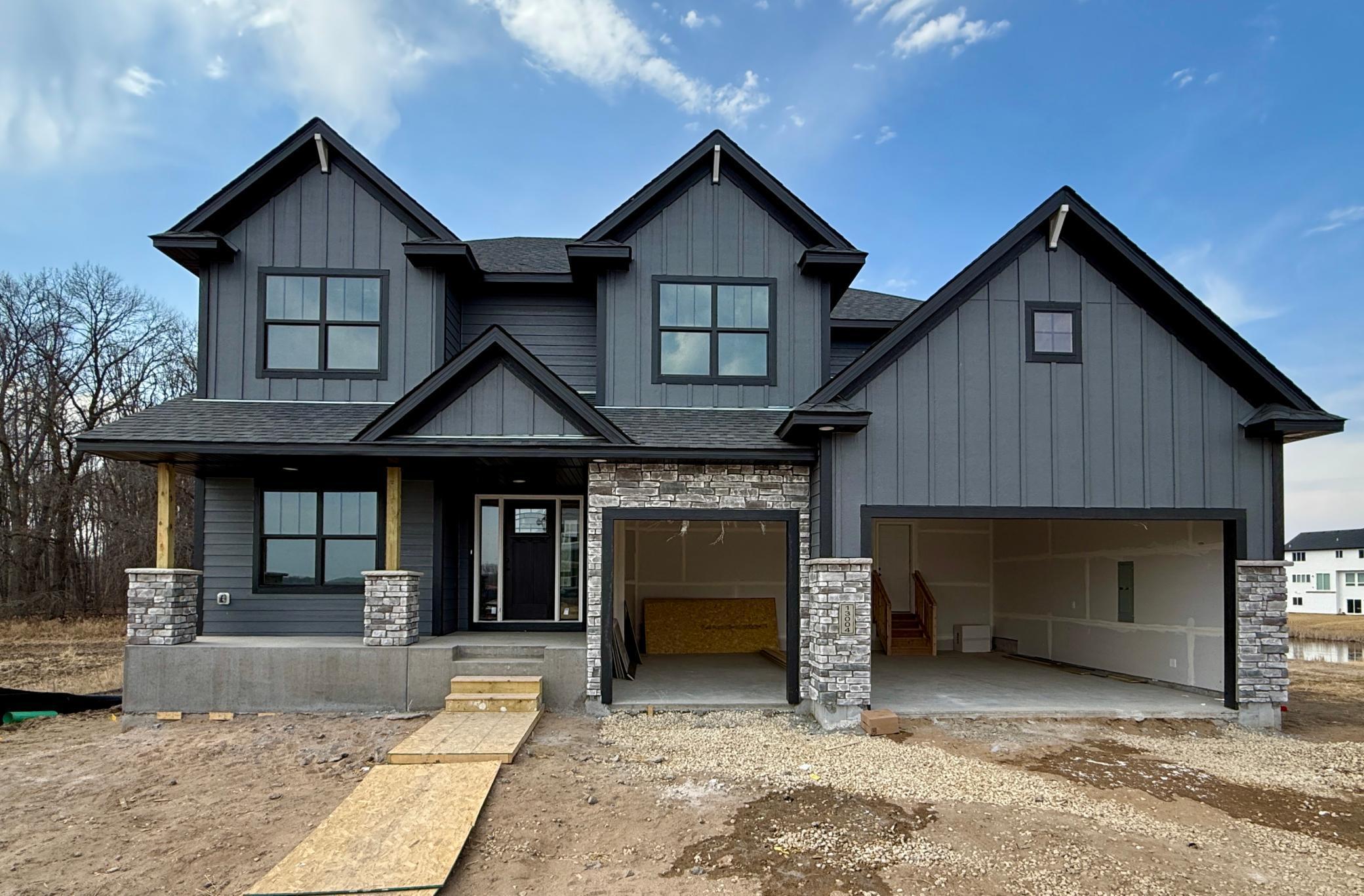4906 130TH COURT
4906 130th Court, Minneapolis (Blaine), 55449, MN
-
Price: $849,900
-
Status type: For Sale
-
City: Minneapolis (Blaine)
-
Neighborhood: Mill Pond 3rd Add
Bedrooms: 6
Property Size :4093
-
Listing Agent: NST21044,NST49157
-
Property type : Single Family Residence
-
Zip code: 55449
-
Street: 4906 130th Court
-
Street: 4906 130th Court
Bathrooms: 5
Year: 2026
Listing Brokerage: RE/MAX Advantage Plus
FEATURES
- Refrigerator
- Microwave
- Exhaust Fan
- Dishwasher
- Disposal
- Cooktop
- Humidifier
- Air-To-Air Exchanger
- Gas Water Heater
- Stainless Steel Appliances
DETAILS
Last chance to own in Mill Pond of Blaine! Our new Phoenix two story plan is under construction! Home features a main floor bedroom and full bathroom, office/den, Family Room with cozy stone front gas fireplace & built ins, dining room with door leading to a future deck, gourmet kitchen w/tech center & walk in pantry, center island with breakfast bar, quartz & granite tops, built in oven, gas cooktop, mud room w/ walk-in closet and custom lockers. Upper level with 4 bedrooms & loft, 1 with private en suite 3/4 bathroom and two share a Jack & Jill Bath, amazing primary suite with large walk-in closet, private bath w/ a walk-in tile shower & soaker tub, double bowl vanity w/ granite tops & a door leading to upper level laundry room! Finished walk out lower level features a large Family Room, Bedroom and 3/4 Bath. Great location close to schools, parks, restaurants, and other entertainment. We have many home sites, plans and developments to choose from. Stop by the model and reserve your lot today and let's start building your custom dream home!
INTERIOR
Bedrooms: 6
Fin ft² / Living Area: 4093 ft²
Below Ground Living: 1128ft²
Bathrooms: 5
Above Ground Living: 2965ft²
-
Basement Details: Drain Tiled, Finished, Full, Concrete, Sump Pump, Walkout,
Appliances Included:
-
- Refrigerator
- Microwave
- Exhaust Fan
- Dishwasher
- Disposal
- Cooktop
- Humidifier
- Air-To-Air Exchanger
- Gas Water Heater
- Stainless Steel Appliances
EXTERIOR
Air Conditioning: Central Air
Garage Spaces: 3
Construction Materials: N/A
Foundation Size: 1451ft²
Unit Amenities:
-
- Porch
- Natural Woodwork
- Hardwood Floors
- Ceiling Fan(s)
- Walk-In Closet
- Vaulted Ceiling(s)
- Washer/Dryer Hookup
- Paneled Doors
- Kitchen Center Island
- French Doors
- Tile Floors
- Main Floor Primary Bedroom
- Primary Bedroom Walk-In Closet
Heating System:
-
- Forced Air
- Fireplace(s)
ROOMS
| Main | Size | ft² |
|---|---|---|
| Foyer | 8X10 | 64 ft² |
| Kitchen | 13X13 | 169 ft² |
| Dining Room | 6X13 | 36 ft² |
| Family Room | 16X18 | 256 ft² |
| Office | 12X13 | 144 ft² |
| Mud Room | 8X9 | 64 ft² |
| Bedroom 1 | 11X13 | 121 ft² |
| Upper | Size | ft² |
|---|---|---|
| Bedroom 2 | 16X17 | 256 ft² |
| Bedroom 3 | 11X13 | 121 ft² |
| Bedroom 4 | 11X14 | 121 ft² |
| Bedroom 5 | 11X12 | 121 ft² |
| Laundry | 8X8 | 64 ft² |
| Loft | 12X12 | 144 ft² |
| Lower | Size | ft² |
|---|---|---|
| Bedroom 6 | 11X14 | 121 ft² |
| Family Room | 26x33 | 676 ft² |
LOT
Acres: N/A
Lot Size Dim.: 71x176x58x169
Longitude: 45.2065
Latitude: -93.1451
Zoning: Residential-Single Family
FINANCIAL & TAXES
Tax year: 2025
Tax annual amount: $1,096
MISCELLANEOUS
Fuel System: N/A
Sewer System: City Sewer/Connected
Water System: City Water/Connected
ADDITIONAL INFORMATION
MLS#: NST7803875
Listing Brokerage: RE/MAX Advantage Plus

ID: 4118250
Published: September 17, 2025
Last Update: September 17, 2025
Views: 14



















