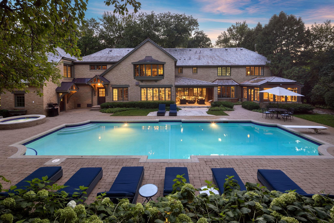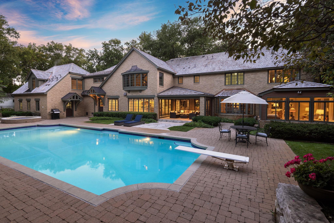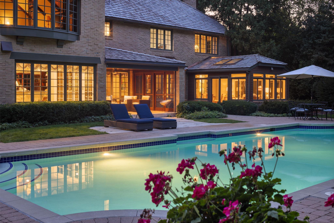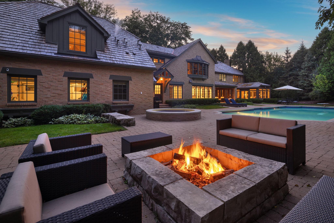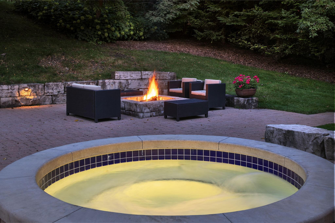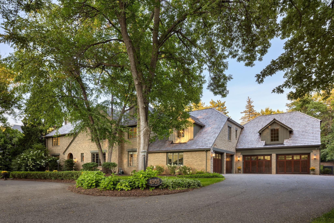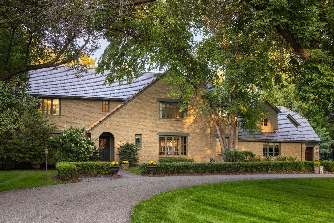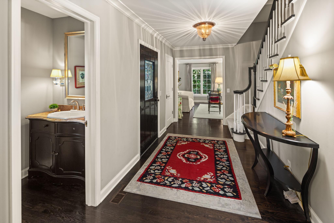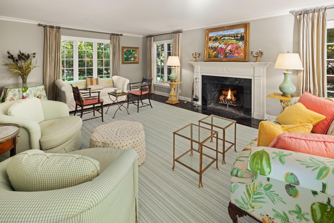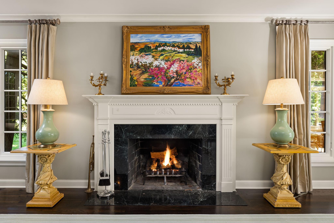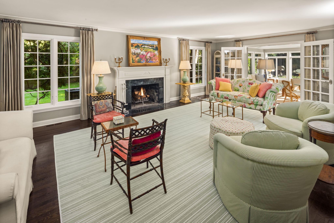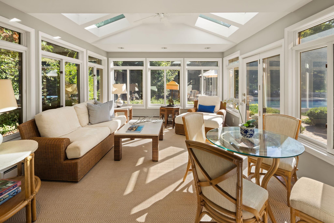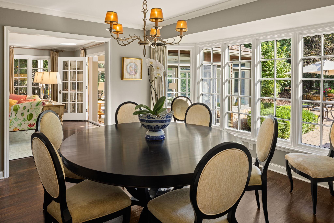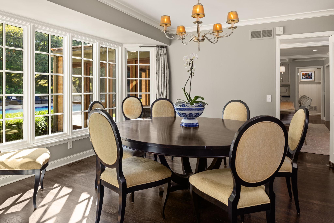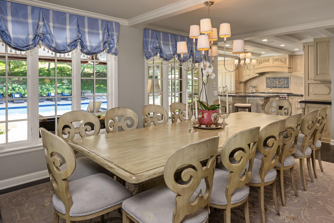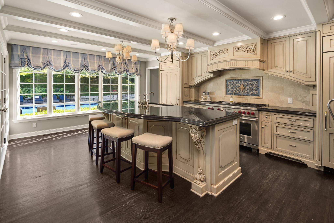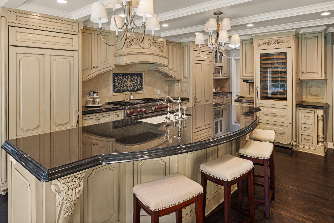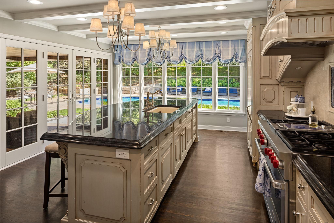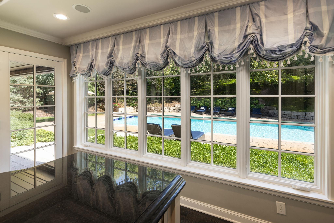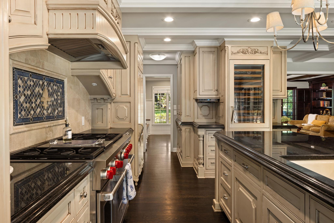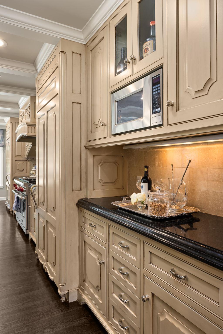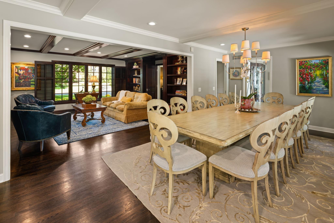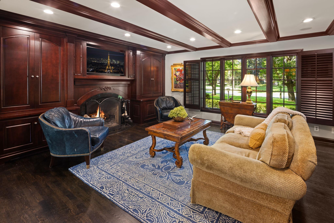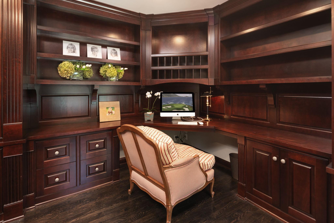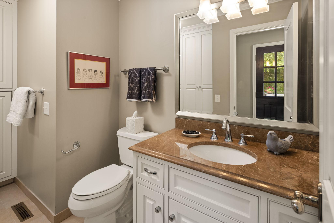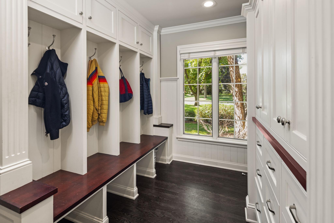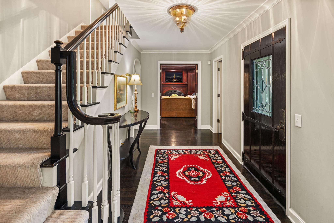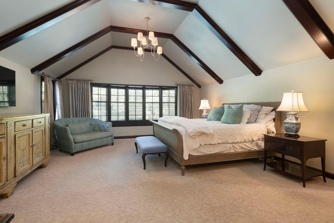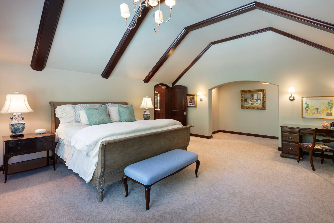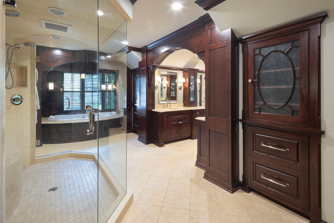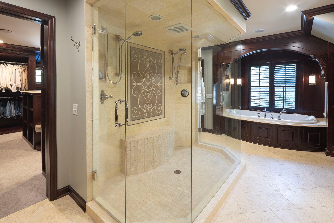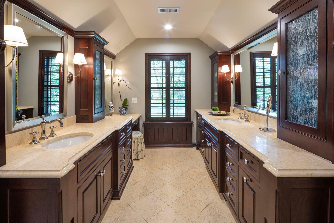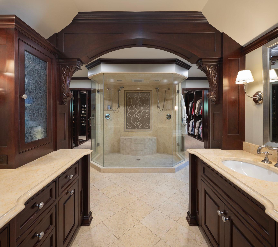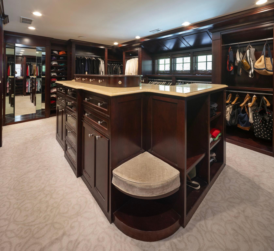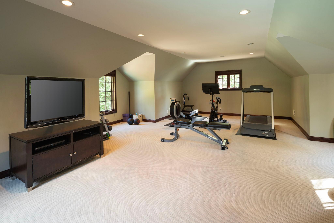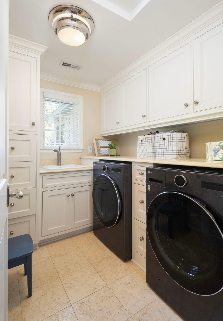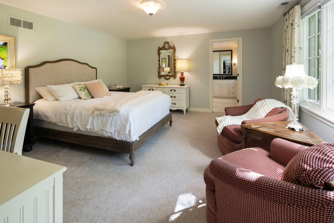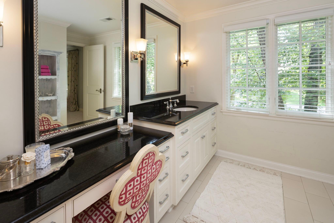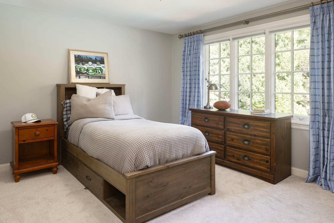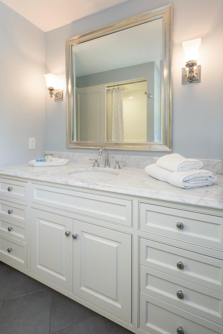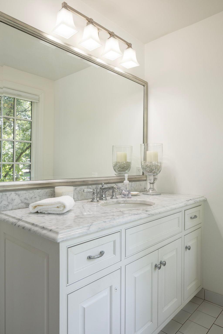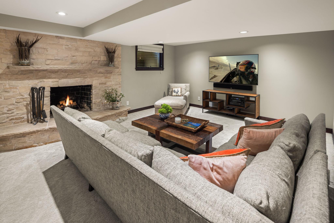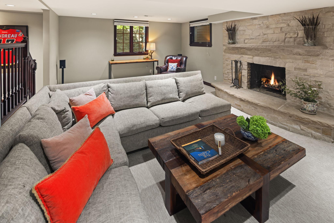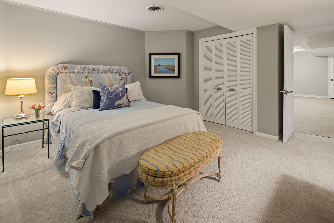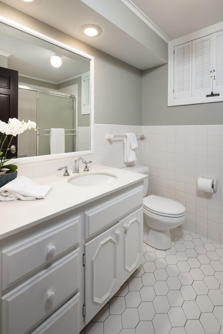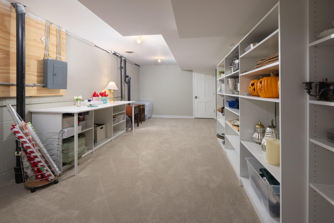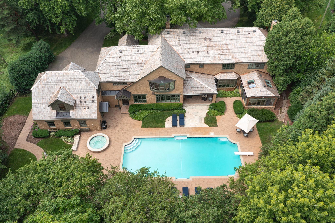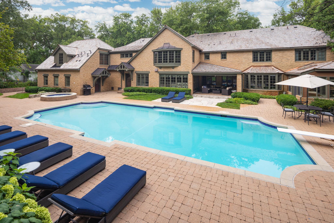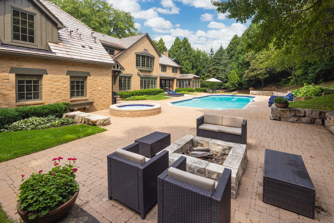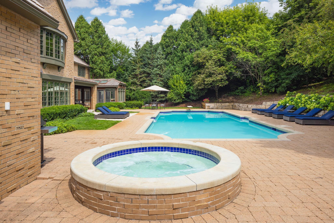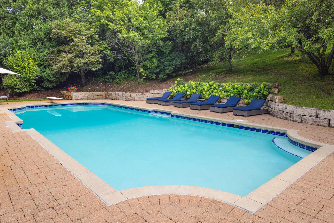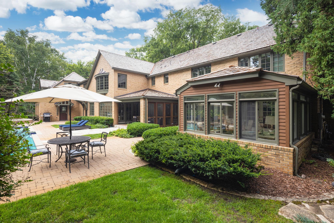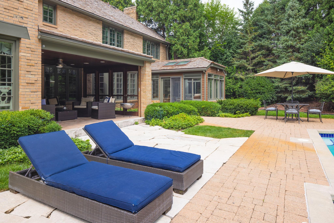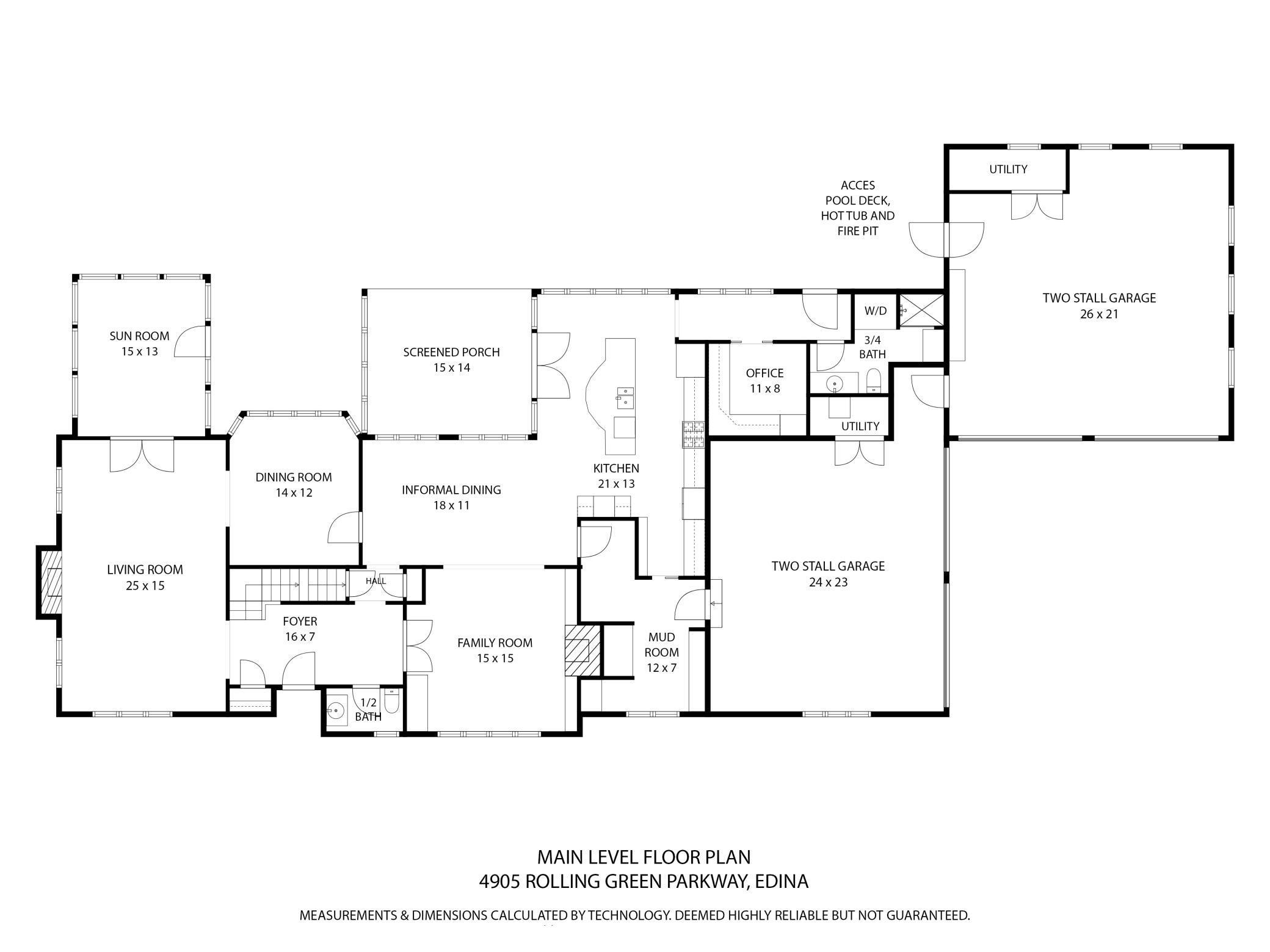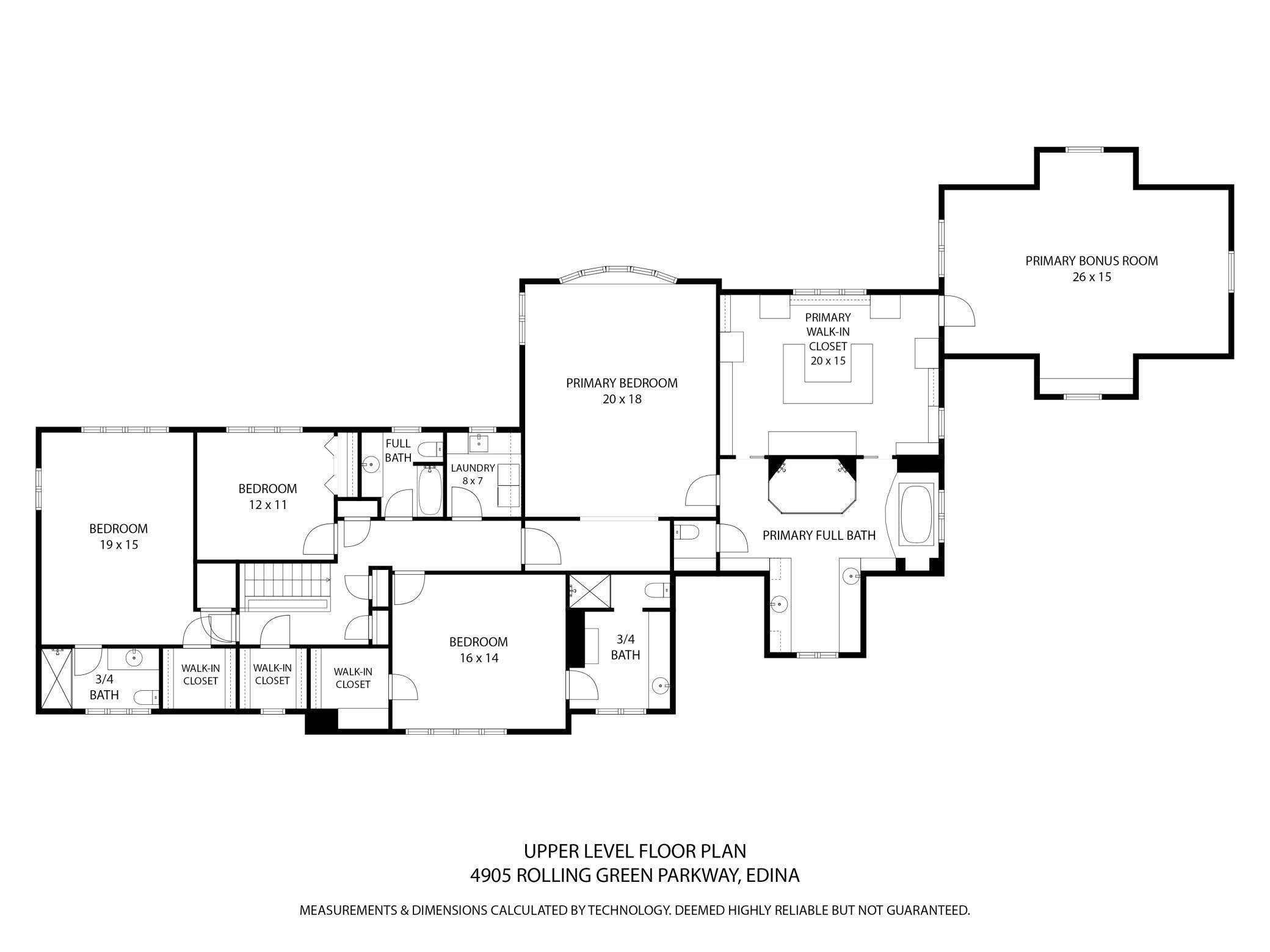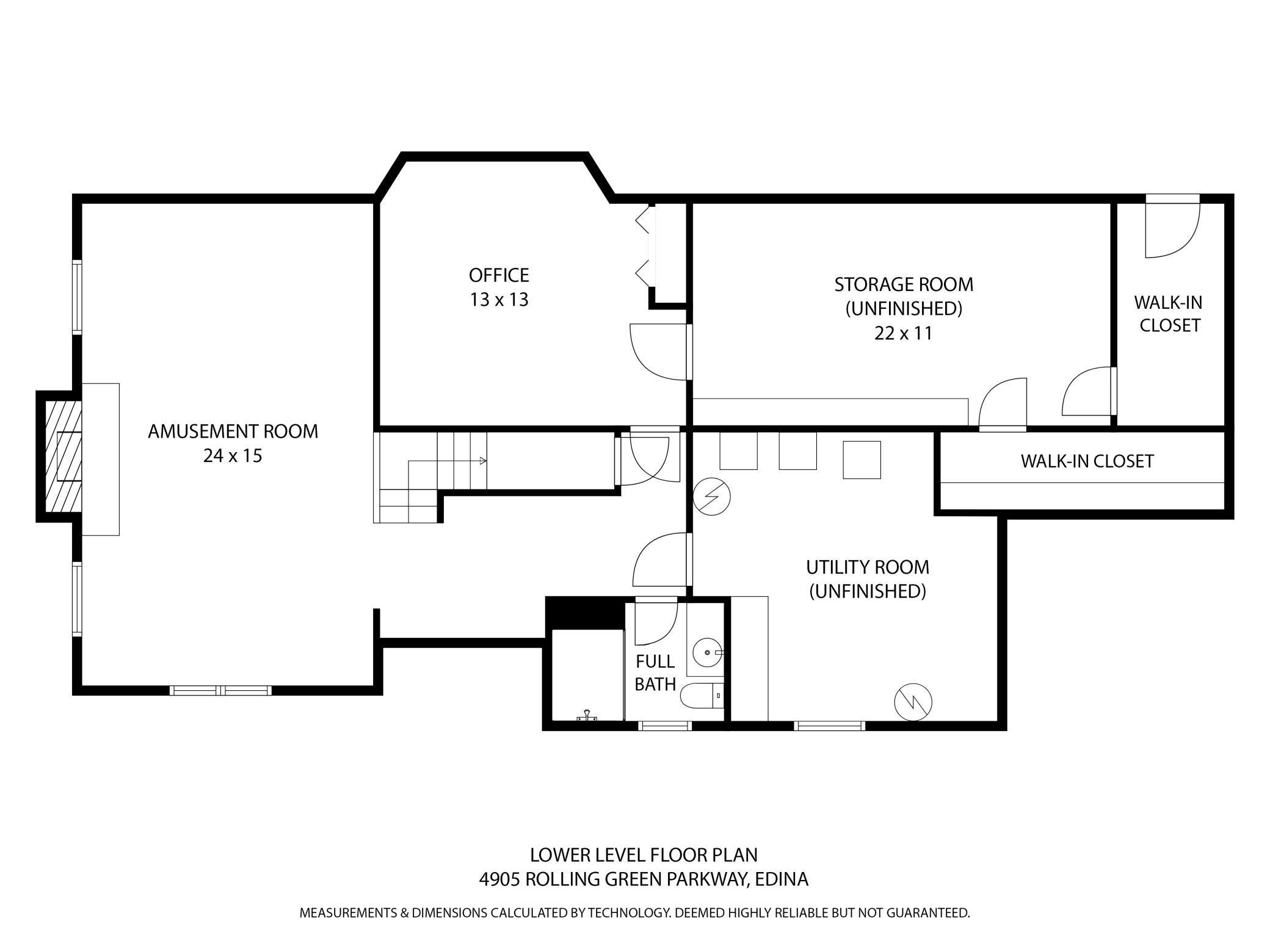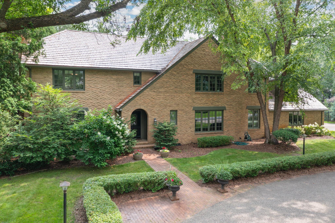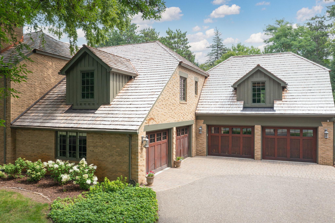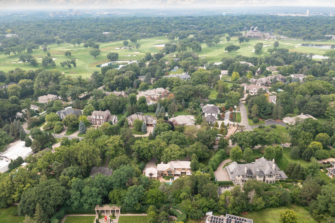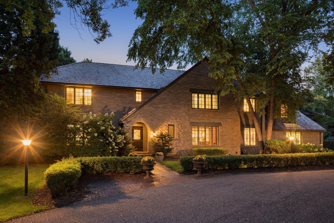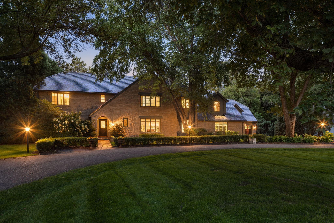4905 ROLLING GREEN PARKWAY
4905 Rolling Green Parkway, Minneapolis (Edina), 55436, MN
-
Price: $3,175,000
-
Status type: For Sale
-
City: Minneapolis (Edina)
-
Neighborhood: Carlsons Park
Bedrooms: 4
Property Size :6266
-
Listing Agent: NST16638,NST45176
-
Property type : Single Family Residence
-
Zip code: 55436
-
Street: 4905 Rolling Green Parkway
-
Street: 4905 Rolling Green Parkway
Bathrooms: 7
Year: 1967
Listing Brokerage: Coldwell Banker Burnet
FEATURES
- Range
- Refrigerator
- Washer
- Dryer
- Microwave
- Exhaust Fan
- Dishwasher
- Water Softener Owned
- Disposal
- Freezer
- Other
- Air-To-Air Exchanger
- Gas Water Heater
- Double Oven
- Wine Cooler
DETAILS
Extensively renovated and expanded in 2008-2010 with design by architect Mike Sharratt, this wonderful 4 bedroom, 7 bath home is set on almost an acre in desirable Rolling Green. The heart of the home is the center island kitchen adjoining the main level family room with fireplace, rear porch with phantom screens, and terraced yard with in-ground pool, hot tub and firepit. The kitchen includes granite counters, dual DW’s, 6-burner gas range, Subzero fridge & freezer, double ovens, griddle and wine chiller, as well as an adjoining walk-in pantry with good storage. The main level includes the generous beamed informal dining room open to kitchen, den/office with pocket doors, living room with hardwood floors, skylit sunroom with adobe tile floors, formal dining room, both a powder room ½ bath and ¾ bath with stack washer & dryer, plus mudroom and 4-car attached garage. On the 2nd floor, there are a second laundry, plus 4BRs each with private bath, including the primary suite with large vaulted & beamed BR, luxurious full bath with fridge & safe, expansive walk-in closet, and outstanding exercise room. The lower level includes an amusement room with fireplace, non-conforming 5th BR, bath, extensive storage and crawl space. Roof new in ’24; windows in original section of home new in ’23. Well used for irrigation only.
INTERIOR
Bedrooms: 4
Fin ft² / Living Area: 6266 ft²
Below Ground Living: 956ft²
Bathrooms: 7
Above Ground Living: 5310ft²
-
Basement Details: Egress Window(s), Finished, Storage Space, Sump Pump,
Appliances Included:
-
- Range
- Refrigerator
- Washer
- Dryer
- Microwave
- Exhaust Fan
- Dishwasher
- Water Softener Owned
- Disposal
- Freezer
- Other
- Air-To-Air Exchanger
- Gas Water Heater
- Double Oven
- Wine Cooler
EXTERIOR
Air Conditioning: Central Air
Garage Spaces: 2
Construction Materials: N/A
Foundation Size: 1947ft²
Unit Amenities:
-
- Patio
- Kitchen Window
- Porch
- Natural Woodwork
- Hardwood Floors
- Sun Room
- Walk-In Closet
- Vaulted Ceiling(s)
- Washer/Dryer Hookup
- Security System
- In-Ground Sprinkler
- Hot Tub
- Skylight
- Kitchen Center Island
- French Doors
- Tile Floors
- Primary Bedroom Walk-In Closet
Heating System:
-
- Forced Air
- Radiant Floor
ROOMS
| Main | Size | ft² |
|---|---|---|
| Living Room | 25x15 | 625 ft² |
| Sun Room | 15x13 | 225 ft² |
| Dining Room | 14x12 | 196 ft² |
| Kitchen | 21x13 | 441 ft² |
| Informal Dining Room | 18x11 | 324 ft² |
| Family Room | 15x15 | 225 ft² |
| Screened Porch | 15x14 | 225 ft² |
| Office | 11x8 | 121 ft² |
| Upper | Size | ft² |
|---|---|---|
| Bedroom 1 | 20x18 | 400 ft² |
| Bonus Room | 26x15 | 676 ft² |
| Bedroom 2 | 16x14 | 256 ft² |
| Bedroom 3 | 12x11 | 144 ft² |
| Bedroom 4 | 19x15 | 361 ft² |
| Lower | Size | ft² |
|---|---|---|
| Amusement Room | 24x15 | 576 ft² |
| Office | 13x13 | 169 ft² |
LOT
Acres: N/A
Lot Size Dim.: 187x259x155x260
Longitude: 44.915
Latitude: -93.3693
Zoning: Residential-Single Family
FINANCIAL & TAXES
Tax year: 2025
Tax annual amount: $39,497
MISCELLANEOUS
Fuel System: N/A
Sewer System: City Sewer/Connected
Water System: City Water/Connected,Well
ADDITIONAL INFORMATION
MLS#: NST7784975
Listing Brokerage: Coldwell Banker Burnet

ID: 4127443
Published: September 19, 2025
Last Update: September 19, 2025
Views: 2


