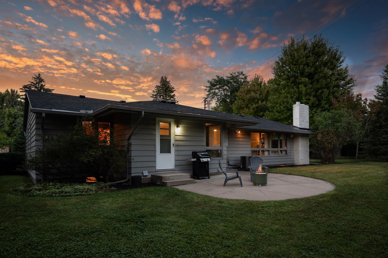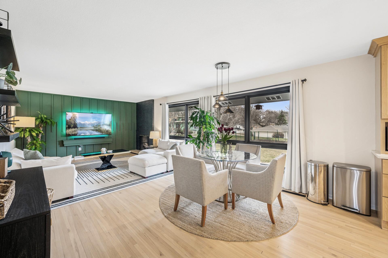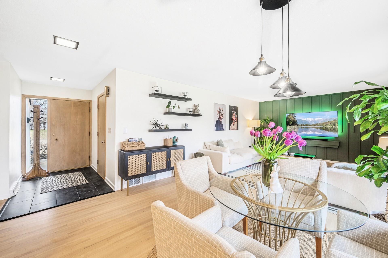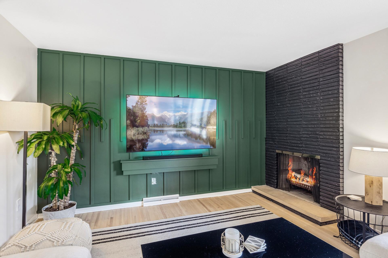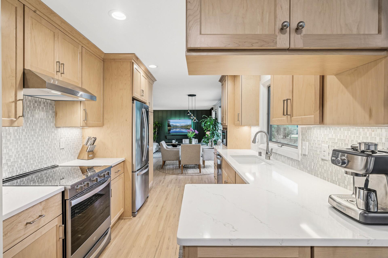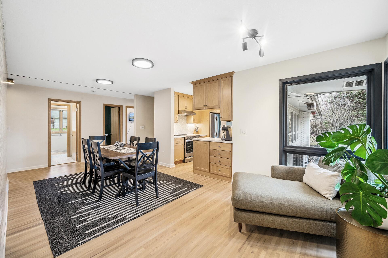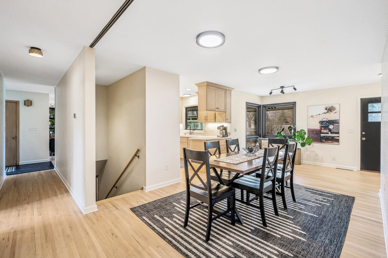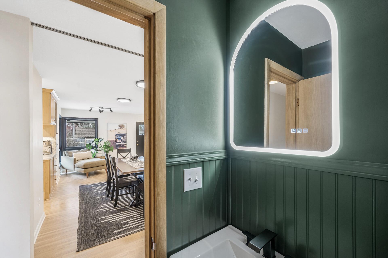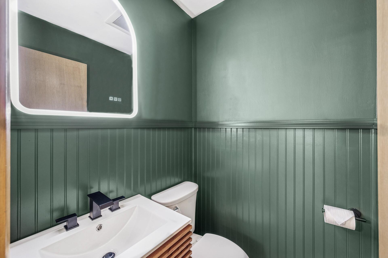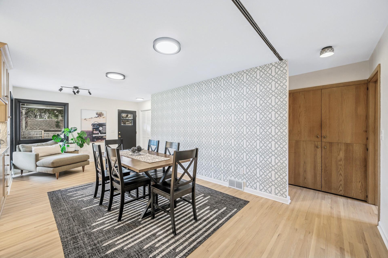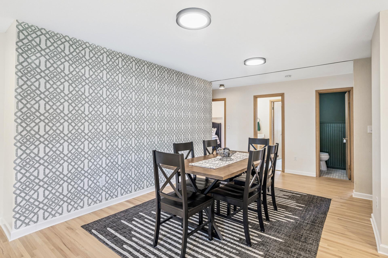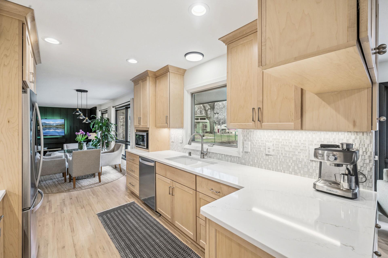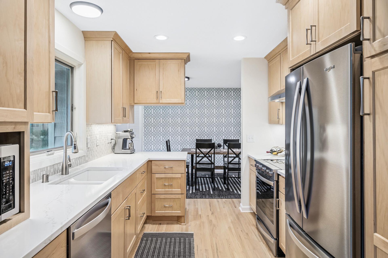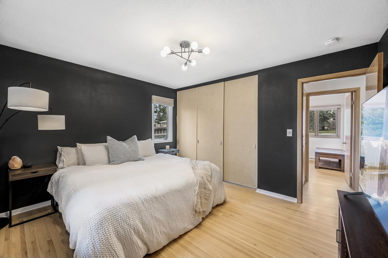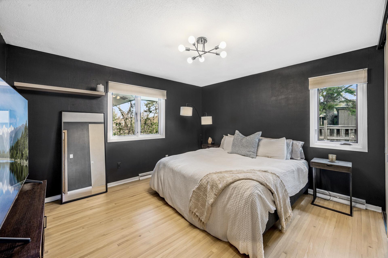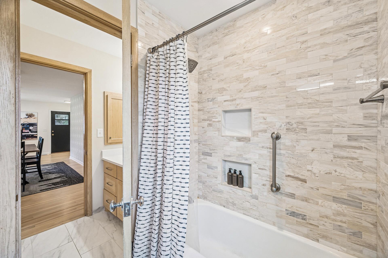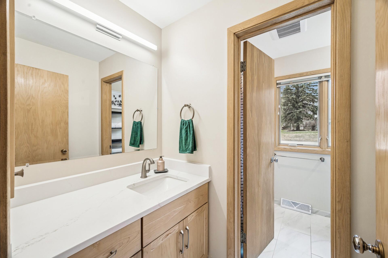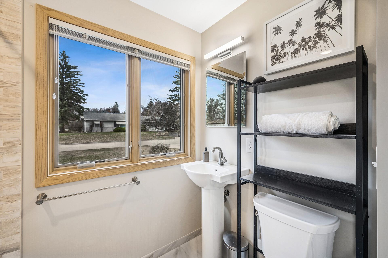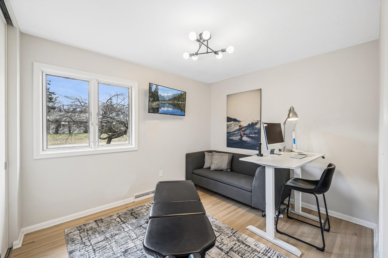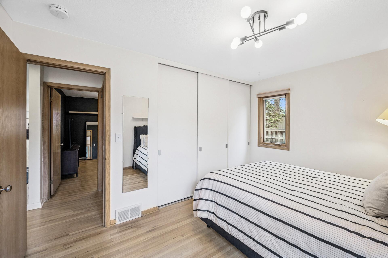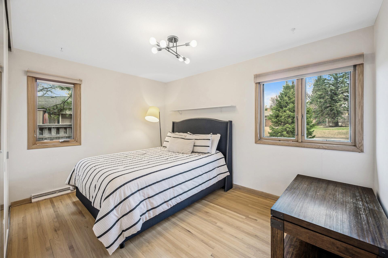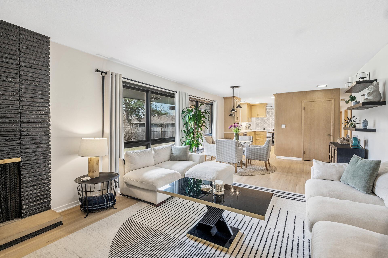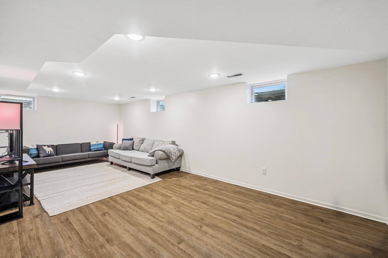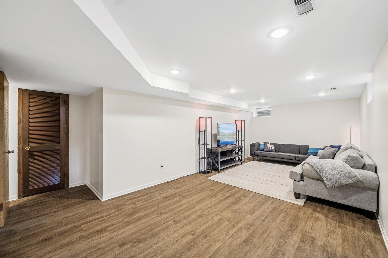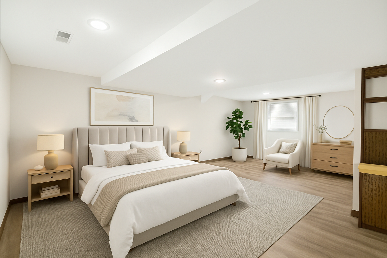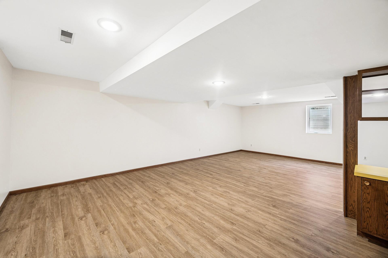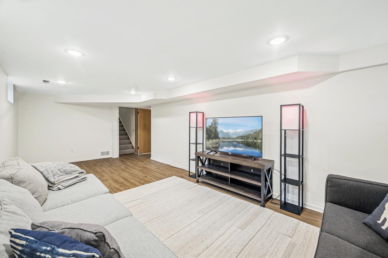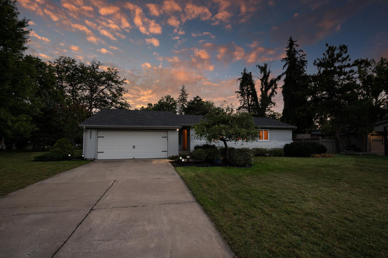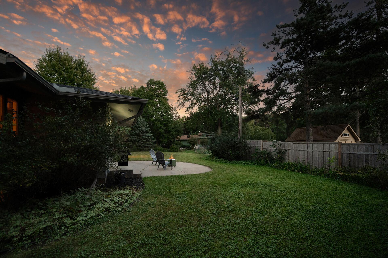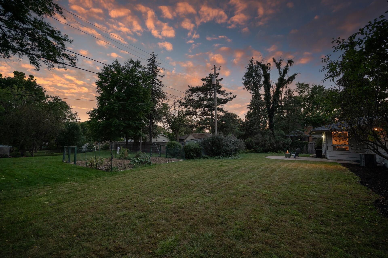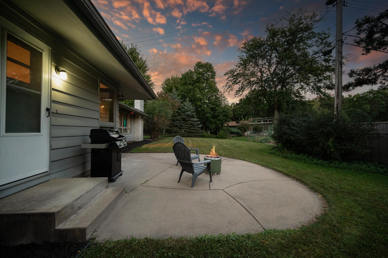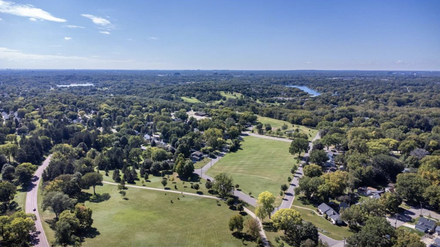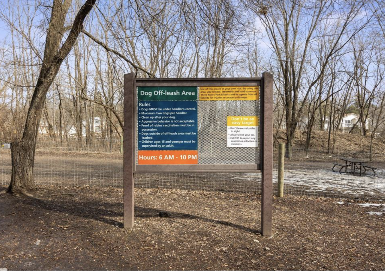4905 DONA LANE
4905 Dona Lane, Minneapolis (Golden Valley), 55422, MN
-
Price: $574,900
-
Status type: For Sale
-
Neighborhood: Dawn Acres 1st Add
Bedrooms: 4
Property Size :2568
-
Listing Agent: NST14003,NST105611
-
Property type : Single Family Residence
-
Zip code: 55422
-
Street: 4905 Dona Lane
-
Street: 4905 Dona Lane
Bathrooms: 3
Year: 1955
Listing Brokerage: Keller Williams Classic Realty
FEATURES
- Range
- Refrigerator
- Washer
- Dryer
- Microwave
- Dishwasher
- Disposal
- Humidifier
- Gas Water Heater
- ENERGY STAR Qualified Appliances
- Stainless Steel Appliances
DETAILS
OPEN HOUSES: 05/02 3:30-6PM & 05/03 from 11AM-1:00PM. Say hello to this recently remodeled dream home! Where timeless design meets elevated everyday living in the heart of Golden Valley. Panoramic backyard views, sun-soaked rooms, and those hardwood floors you’ve been scrolling for, it’s the perfect blend of Mid-century soul and fresh modern flair. Whip up something amazing on your marble quartz countertops, or grill out on the patio with ease from your walkout to the backyard. This home boasts 4 bedrooms (3 on main) and 3 bathrooms featuring both style and function. The spacious living room and dining areas make entertaining a breeze! Stretch out in a spacious lower level made for movie nights, game days, or your next creative project. Oh—and did we mention the new roof, extra storage spaces, and nearby access to GV’s expansive trail systems including Theodore Wirth Parkway? Close to the best eats, shops, and parks Golden Valley has to offer—this one’s got the look and the location. See supplements for all amenities and features!
INTERIOR
Bedrooms: 4
Fin ft² / Living Area: 2568 ft²
Below Ground Living: 1075ft²
Bathrooms: 3
Above Ground Living: 1493ft²
-
Basement Details: Block, Daylight/Lookout Windows, Drainage System, Egress Window(s), Finished, Full, Storage Space,
Appliances Included:
-
- Range
- Refrigerator
- Washer
- Dryer
- Microwave
- Dishwasher
- Disposal
- Humidifier
- Gas Water Heater
- ENERGY STAR Qualified Appliances
- Stainless Steel Appliances
EXTERIOR
Air Conditioning: Central Air
Garage Spaces: 2
Construction Materials: N/A
Foundation Size: 1344ft²
Unit Amenities:
-
- Patio
- Kitchen Window
- Porch
- Natural Woodwork
- Hardwood Floors
- Walk-In Closet
- Washer/Dryer Hookup
- Panoramic View
- Tile Floors
- Main Floor Primary Bedroom
Heating System:
-
- Forced Air
ROOMS
| Main | Size | ft² |
|---|---|---|
| Living Room | 26x13 | 676 ft² |
| Dining Room | 23x11 | 529 ft² |
| Bedroom 1 | 13x13 | 169 ft² |
| Bedroom 2 | 13x12 | 169 ft² |
| Bedroom 3 | 10x11 | 100 ft² |
| Lower | Size | ft² |
|---|---|---|
| Family Room | 25x12 | 625 ft² |
| Bedroom 4 | 17x13 | 289 ft² |
| Laundry | 9x20 | 81 ft² |
| Flex Room | 17x13 | 289 ft² |
| Storage | 5x6 | 25 ft² |
LOT
Acres: N/A
Lot Size Dim.: 110x110
Longitude: 45.0079
Latitude: -93.3419
Zoning: Residential-Single Family
FINANCIAL & TAXES
Tax year: 2024
Tax annual amount: $6,434
MISCELLANEOUS
Fuel System: N/A
Sewer System: City Sewer/Connected
Water System: City Water/Connected
ADITIONAL INFORMATION
MLS#: NST7726570
Listing Brokerage: Keller Williams Classic Realty

ID: 3580673
Published: May 02, 2025
Last Update: May 02, 2025
Views: 1



